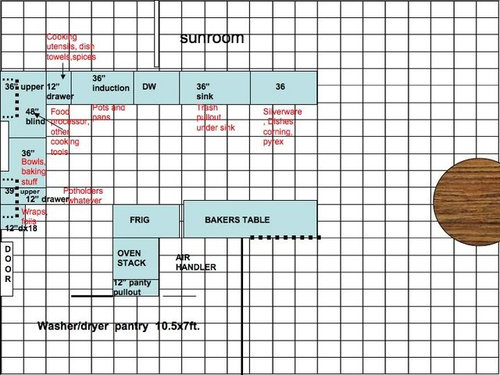Down to the wire... please help finalize IKEA layout details
remodelfla
13 years ago
Related Stories

SELLING YOUR HOUSE5 Savvy Fixes to Help Your Home Sell
Get the maximum return on your spruce-up dollars by putting your money in the areas buyers care most about
Full Story
HOME OFFICESQuiet, Please! How to Cut Noise Pollution at Home
Leaf blowers, trucks or noisy neighbors driving you berserk? These sound-reduction strategies can help you hush things up
Full Story
BATHROOM WORKBOOKStandard Fixture Dimensions and Measurements for a Primary Bath
Create a luxe bathroom that functions well with these key measurements and layout tips
Full Story
DECLUTTERINGDownsizing Help: Choosing What Furniture to Leave Behind
What to take, what to buy, how to make your favorite furniture fit ... get some answers from a homeowner who scaled way down
Full Story
DECORATING GUIDESHouzz Call: What Home Collections Help You Feel Like a Kid Again?
Whether candy dispensers bring back sweet memories or toys take you back to childhood, we'd like to see your youthful collections
Full Story
CURB APPEAL7 Questions to Help You Pick the Right Front-Yard Fence
Get over the hurdle of choosing a fence design by considering your needs, your home’s architecture and more
Full Story
ORGANIZINGDo It for the Kids! A Few Routines Help a Home Run More Smoothly
Not a Naturally Organized person? These tips can help you tackle the onslaught of papers, meals, laundry — and even help you find your keys
Full Story
SELLING YOUR HOUSE10 Low-Cost Tweaks to Help Your Home Sell
Put these inexpensive but invaluable fixes on your to-do list before you put your home on the market
Full Story
Storage Help for Small Bedrooms: Beautiful Built-ins
Squeezed for space? Consider built-in cabinets, shelves and niches that hold all you need and look great too
Full Story
HOUZZ TOURSHouzz Tour: A Modern Loft Gets a Little Help From Some Friends
With DIY spirit and a talented network of designers and craftsmen, a family transforms their loft to prepare for a new arrival
Full Story





bmorepanic
jakabedy
Related Discussions
Finally starting! Help me a bit more with my layout, please.
Q
Finally decided on backsplash...please help with layout
Q
Finalizing Ikea kitchen layout
Q
Need help finalizing kitchen layout please! Stuck on uppers vs none
Q
eastbaymom
remodelflaOriginal Author
bmorepanic
remodelflaOriginal Author
jeri
rhome410
remodelflaOriginal Author
remodelflaOriginal Author
rhome410
remodelflaOriginal Author
jakabedy
sara_the_brit_z6_ct
remodelflaOriginal Author
jakabedy
bmorepanic
remodelflaOriginal Author
bmorepanic
sandca
remodelflaOriginal Author
rhome410
remodelflaOriginal Author
sandca
bmorepanic
remodelflaOriginal Author
bmorepanic
sandca
remodelflaOriginal Author
sandca
prill
remodelflaOriginal Author