This is to replace my original post titled: "Giving it a Try-Floor Layout Opinions" at http://ths.gardenweb.com/forums/load/kitchbath/msg060005155219.html
which was long on words short on visuals. AND even I had a hard time finding my own post so I'm starting over. Hope no one minds, especially those of you who did respond. Hopefully you will find this post more helpful.
I have a small, 10x10 kitchen with a connecting 7x10 breakfast area that is open to the den/family room. I have worked with several professionals to get ideas but there are few ways to rework the footprint that are within my budget (grown men hyperventilate when I tell them my budget). Also few ways to redesign that don't make me lose things I really like (like the formal dining room or an in-kitchen eating where everyone faces each other).
Problems are lack of storage, squished people at breakfast table, and dark rooms.
Here's a pic of the actual kitchen as it first started, when it still displayed the horrible laminate a previous owner used to cover EVERYTHING. Yup. Ugly AND messy. Hey, we were cooking Christmas dinner for friends. :)
{{gwi:1906983}}
I've since made a few minor changes, like painting the cabinets and backsplash. That helped a LOT so I plan to keep the new cabinets white. I removed the cabinet door over the oven and use it for the microwave. I also removed the cabinets that hung down over the cooktop to open the space and get more light from the patio window. This also removed the ventillation. I recently installed a super quiet dishwasher and an induction Bosch 800 series 30" cooktop. I don't miss the cooktop ventillation even tho we mostly cook on the stove and not the oven. I checked with local code and was told a bathroom vent in the ceiling would be adequate, so I plan on doing that to save space. Yes. It's still messy. Sigh.
{{gwi:1892460}}
Here's a full shot from the den/family room looking to the kitchen and breakfast space. The door in the kitchen leads to the garage. There is a door to the left in the breakfast space that leads to the formal dining. This also shows the wonderful support beam that dissects my den and the kitchen/bkfst space. The support post at the edge of the kitchen cabinet must also stay as I cannot afford the $6,000 to replace with steel beams.
I like the white fridge better than stainless though I would really like a normal sized fridge. SxS or french. Panelled if I could afford it (probably can't). I think white looks warmer and more homey, especially when viewed from the den where we spend a LOT of time. Plus, the den is yellows, whites, and blues - kind of a coastal, cottage view with colorful furniture and artwork of places I miss in southern California where I grew up (San Diego area). Lots of leaf patterns and organic feel. Or at least that's where I'm headed (it's a work in progress too. BIGGER sigh)
I like the concept of my breakfast area vs. bar seating. Makes for nice conversation when we or my teen have friends over. Rectangular space is better than when a round table was there. I also really like having a mirror there. It makes the small space appear bigger and offers entertainment to everyone when boys sit at the end of the table preening. :) And yes, those are curtains hanging on the wall behind the table so I can pretend the mirror is really a window.
Problem is the space is squished by the fridge and offers no additional storage space except in the ikea bench which has baskets under the seat.
{{gwi:1906985}}
Here's a view from the breakfast table looking towards the den:
And an old blurry shot (when I was painting the cabinets and den), of the kitchen looking towards the brkfst area and den:
{{gwi:1906986}}
As for diagrams/measurements, I've drawn a rough sketch here which I hope you can read (my kid took the pic with his ipod):
{{gwi:1906987}}
And here's a close up of the kitchen area:
{{gwi:1906988}}
Hmmm... seems a bit blurrier here than on the ipod so let me state the measurements as well:
Width: 120" from garage wall to edge of peninsula (10 ft)
this wall has the dw, 33" double sink, 33" window.
Breakfast space is shortened by a 33" door opening.
Length: 117" from kitchen back wall to edge of peninsula
cabinet (on fridge side, there are support beams in
the wall/ceiling at the same place).
80" from brkfst wall to support beam spot. The
fridge hangs over into the brkfst space right now.
56" from support beam to door that leads to garage.
33" door + frames. Only 1 inch between door frame
and edge of kitchen countertop on window wall.
Cabinet depths: 24" on bottom and on wall oven cabinet.
For those who missed my first attempt at posting, I had considered removing the door to the garage and opening up to that space, but in addition to the additional costs, I just couldn't make the space all work. I would have to move the water heater ($3500) to another space. Plus, the non-car space is only 5' wide, so that would be a tight space to open a dryer if we walled it off from the car part of the garage. It just doesn't work.
Instead, I drafted/posted this more meager change idea:
What I'd like to do is move the oven under the induction... it seems able to do this... to give more room for the fridge since that's the only place it seems to fit. I thought I could put drawers in the cabinets to the right of the cooktop to hold the pots/pans. Bottom cabinets between the oven and sink would be doors with pullouts so I can use all the space to the back of the cabinets. Of course, lazy susan in the corner. Top cabinets to the ceiling.
With the oven moved, the fridge could move away from the table. And if I recessed it into the garage, it wouldn't stick out so much. I thot that would let more let get in from the small kitchen window. Might be able to put a tall, narrow pantry cabinet in next to the fridge if it opens towards the dishwasher. I also considered having an actual cabinet with sliding doors built in outside the garage door to replace the nasty plastic open shelves that are there now.
On the left of the fridge, I'd love to put in a narrow cookbook space like this one:
{{gwi:1906989}}
I'd like the breakfast area to have cabinets too, kind of like this:
only without the sofa. I thot I could push the table up against the wall still (and have mirrors there - is that too old fashioned?). I'm just after more storage.
We use the garage door a lot and we LIVE in the den and breakfast room. There's just me and my teen, only 1 income, and I'm not a DYI-er, which means I really have to stretch my dollars. I've waited YEARS to fix my kitchen and no longer have a drawer I have to whack with my hip to close. Somehow there was always something else I had to spend the money on. Even now that's true, but I'm determined to do SOMEthing this time. I drool over the luscious kitchen's I've seen here, but while that level of makeover would be a waste in the price range of homes I live in, I'd still like a kitchen that looks good and WORKS.
Any suggestions on how to avoid disaster are greatly appreciated.



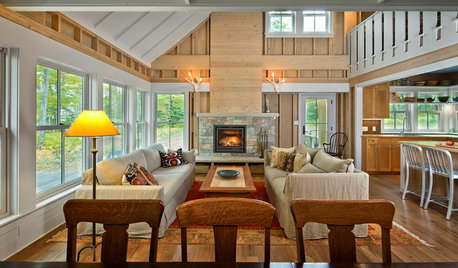
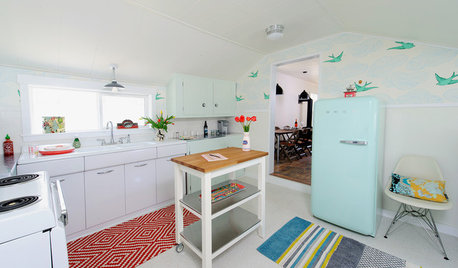


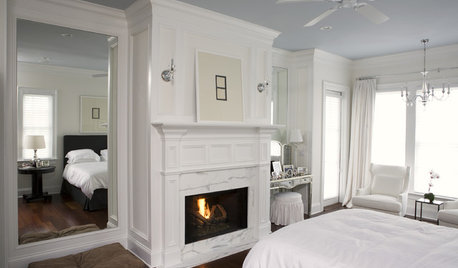
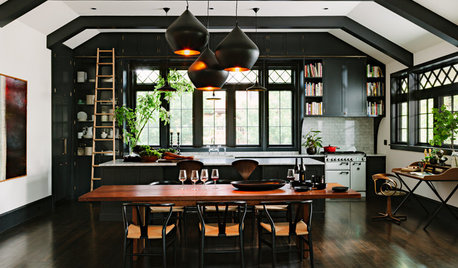




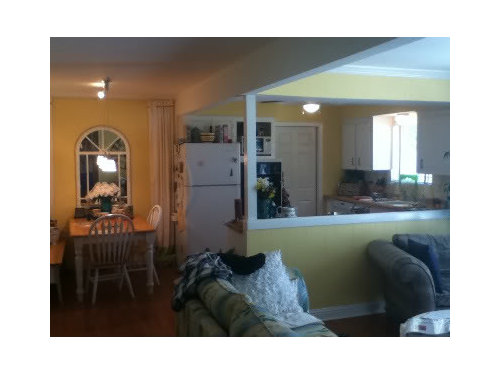
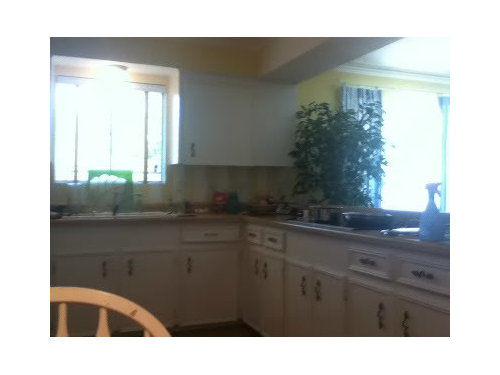
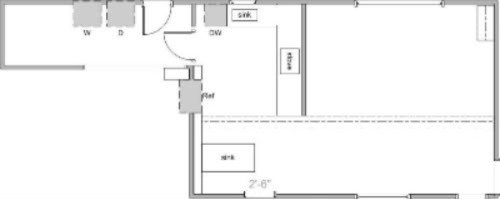
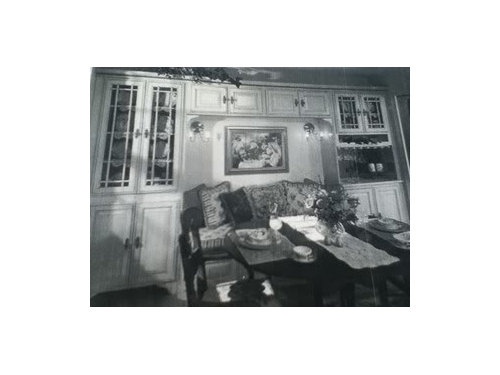



davidro1
karenlk10Original Author
Related Discussions
Small bath remodel on a modest budget. Finished!
Q
Layout help - tiny space and tiny budget!
Q
Over-budget budget yellow kitchen reveal
Q
How to update this tiny kitchen on tiny budget
Q
never_ending
karenlk10Original Author
sallysue_2010
never_ending
grumpydave
karenlk10Original Author
desertsteph
karenlk10Original Author
jessicaml
karenlk10Original Author
dianalo
karenlk10Original Author
karenlk10Original Author
grumpydave
colorfast
davidro1
dee850
harbormom
GreenDesigns
ljwrar
enduring
karenlk10Original Author
steph2000
karenlk10Original Author
colorfast
karenlk10Original Author
formerlyflorantha
dee850
grumpydave
karenlk10Original Author
karenlk10Original Author
karenlk10Original Author
grumpydave