From excited anticipation to sheer panic....help
autumn.4
11 years ago
Related Stories
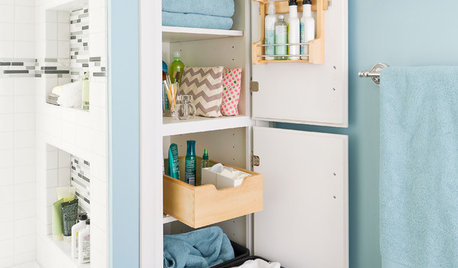
LIFEYou Said It: ‘Don't Panic’ and More Wisdom of the Week
Design advice, inspiration and observations that have struck a chord for the new year
Full Story
BATHROOM WORKBOOKStandard Fixture Dimensions and Measurements for a Primary Bath
Create a luxe bathroom that functions well with these key measurements and layout tips
Full Story
DECLUTTERINGDownsizing Help: Choosing What Furniture to Leave Behind
What to take, what to buy, how to make your favorite furniture fit ... get some answers from a homeowner who scaled way down
Full Story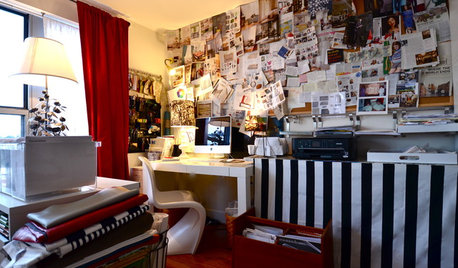
ORGANIZINGHelp for Whittling Down the Photo Pile
Consider these 6 points your personal pare-down assistant, making organizing your photo collection easier
Full Story
FUN HOUZZEverything I Need to Know About Decorating I Learned from Downton Abbey
Mind your manors with these 10 decorating tips from the PBS series, returning on January 5
Full Story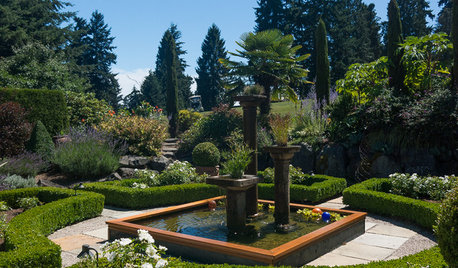
LANDSCAPE DESIGNGet a Mediterranean-Style Garden Even Far From the Sea
Some lavender here, a water feature there, and your garden just might feel transported to a balmy seaside locale
Full Story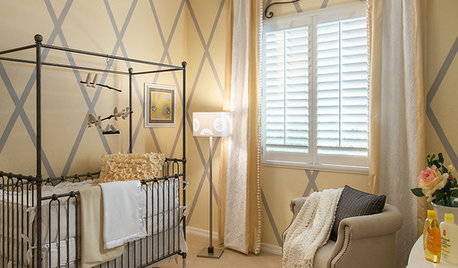
KIDS’ SPACES8 Beautiful Nursery Styles From Classic to Whimsical
Go as traditional or as fun as you please. These nurseries offer grand inspiration for all kinds of looks
Full Story
MOST POPULAR15 Remodeling ‘Uh-Oh’ Moments to Learn From
The road to successful design is paved with disaster stories. What’s yours?
Full Story
TRAVEL BY DESIGNArchitectural Wonders: Postcards From Singapore
Today's masters — Safdie, Libeskind, Koolhaas and more — have put their fantastically modern mark on this flourishing city
Full Story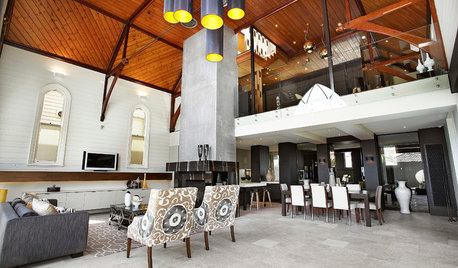
HOUZZ TOURSHouzz Tour: From Olden Church to Soaring Modern Marvel
Pray join us on this trip through an incredible home in Melbourne that's a real sanctuary
Full Story





bahacca
pawa
Related Discussions
Wanting an opinion from the group....
Q
The Long Emergency
Q
tell us about a home you remember fondly from your childhood
Q
What do you make of this reaction (from my dog)?
Q
Tom Carter
autumn.4Original Author
williamsem
angie_diy
autumn.4Original Author
rosie
blfenton
autumn.4Original Author
bill102