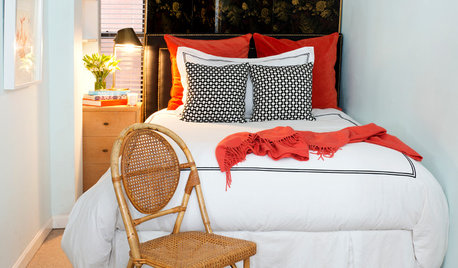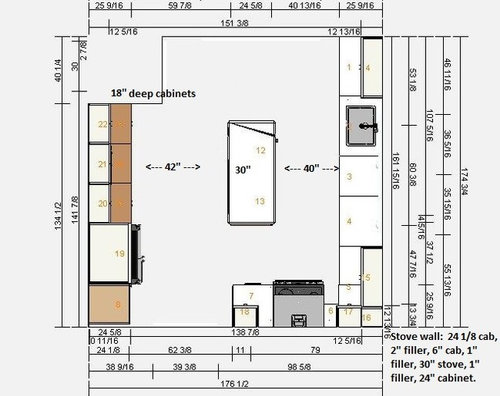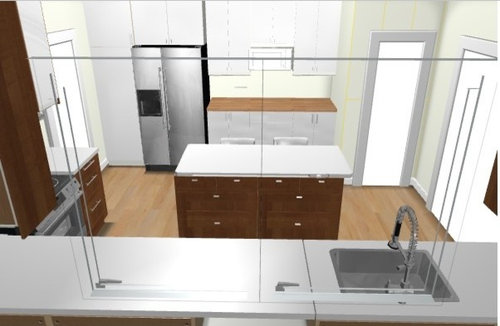Small kitchen layout - final version
annkathryn
11 years ago
Related Stories

KITCHEN DESIGNKitchen Layouts: A Vote for the Good Old Galley
Less popular now, the galley kitchen is still a great layout for cooking
Full Story
BEFORE AND AFTERSSmall Kitchen Gets a Fresher Look and Better Function
A Minnesota family’s kitchen goes from dark and cramped to bright and warm, with good flow and lots of storage
Full Story
KITCHEN DESIGNDetermine the Right Appliance Layout for Your Kitchen
Kitchen work triangle got you running around in circles? Boiling over about where to put the range? This guide is for you
Full Story
MODERN ARCHITECTUREThe Case for the Midcentury Modern Kitchen Layout
Before blowing out walls and moving cabinets, consider enhancing the original footprint for style and savings
Full Story
KITCHEN APPLIANCESFind the Right Oven Arrangement for Your Kitchen
Have all the options for ovens, with or without cooktops and drawers, left you steamed? This guide will help you simmer down
Full Story
KITCHEN DESIGNA Single-Wall Kitchen May Be the Single Best Choice
Are your kitchen walls just getting in the way? See how these one-wall kitchens boost efficiency, share light and look amazing
Full Story
KITCHEN LAYOUTSWays to Fall in Love With a One-Wall Kitchen
You can get more living space — without losing functionality — by grouping your appliances and cabinets on a single wall
Full Story
SMALL KITCHENS10 Things You Didn't Think Would Fit in a Small Kitchen
Don't assume you have to do without those windows, that island, a home office space, your prized collections or an eat-in nook
Full Story
SMALL SPACES10 Tips to Make a Small Bedroom Look Great
Turn a compact space into a brilliant boudoir with these decorating, storage and layout techniques
Full Story
HOMES AROUND THE WORLDThe Kitchen of Tomorrow Is Already Here
A new Houzz survey reveals global kitchen trends with staying power
Full Story







herbflavor
annkathrynOriginal Author
Related Discussions
Kitchen Layout after 7 versions
Q
I believe this is my final, final version
Q
Final Critique of Kitchen Layout before I order
Q
Tiny Kitchen Layout - final countdown
Q
deedles
thirdkitchenremodel
thirdkitchenremodel
annkathrynOriginal Author
davidro1
deedles