I believe this is my final, final version
backinthesaddle
16 years ago
Related Stories

HOUSEKEEPINGDishwasher vs. Hand-Washing Debate Finally Solved — Sort Of
Readers in 8 countries weigh in on whether an appliance saves time, water and sanity or if washing by hand is the only saving grace
Full Story
ORGANIZINGGet the Organizing Help You Need (Finally!)
Imagine having your closet whipped into shape by someone else. That’s the power of working with a pro
Full Story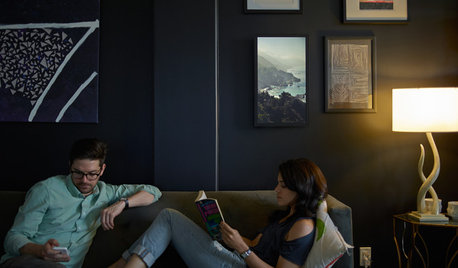
HOME TECHIs the Timing Finally Right for Framed Digital Art?
Several companies are preparing to release digital screens and apps that let you stream artworks and video on your wall
Full Story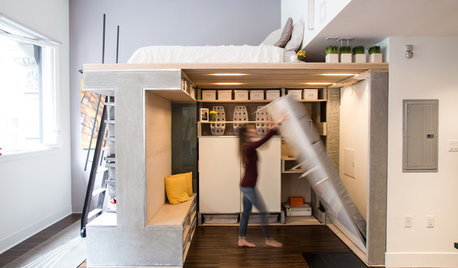
SMALL SPACESHouzz TV: You Won’t Believe Everything This Tiny Loft Can Do
Looking for more floor space, a San Francisco couple hires architects to design a unit that includes beds, storage and workspace
Full Story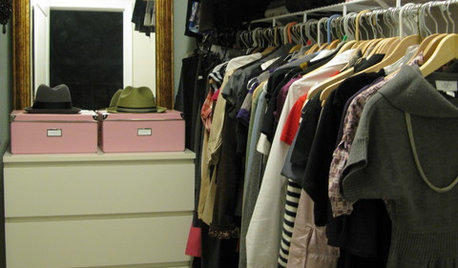
MOST POPULARHow to Finally Tackle Your Closet's Critical Mess
It can be tough to part with reminders of your past, but your closet needs space for who you are today
Full Story
CONTRACTOR TIPSBuilding Permits: The Final Inspection
In the last of our 6-part series on the building permit process, we review the final inspection and typical requirements for approval
Full Story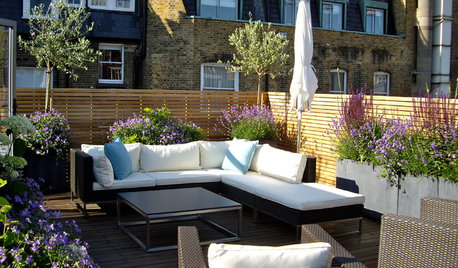
LIFE9 Simple Ways to Savor Summer’s Final Days
Go ahead, ignore the calendar. Stretch out that easygoing, warm-weather feeling with these ideas for indoors and out
Full Story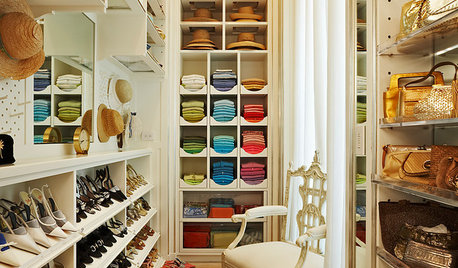
SHOP HOUZZHouzz Products: Organize That Closet, Finally!
Tame the chaos and create a covetable closet for her, him and the kids with tips from our organizing expert
Full Story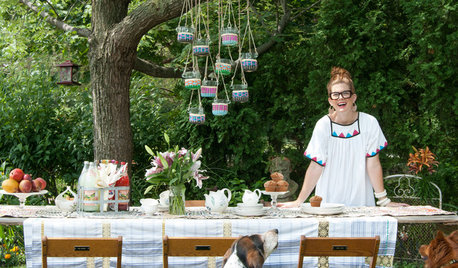
ECLECTIC HOMESMy Houzz: Garage Sale Meets Glam in Ohio
With their 5 kids grown up and moved out, a Euclid couple finally gets to design all for themselves
Full Story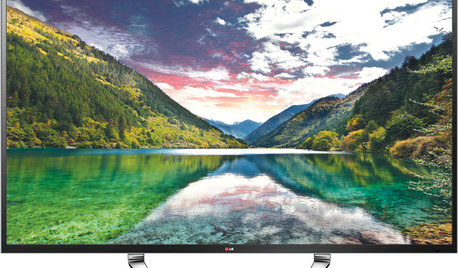
HOME TECHIf ‘High-Def’ TV Isn’t High Enough, Maybe You Need Ultra-HD
The ultra-luxury next generation of TV, called Ultra-HD, is finally here. And so is the first content, if you know where to look
Full Story







caligirl_cottage
huango
Related Discussions
Arpophyllum spicatum - final version I hope
Q
I can't believe they're finally here
Q
I think I finally have the electrical plans finalized....
Q
I can't believe it's finally done! Memorial quilt.
Q
cheri127
backinthesaddleOriginal Author
borngrace
bmorepanic
backinthesaddleOriginal Author
sweeby
backinthesaddleOriginal Author