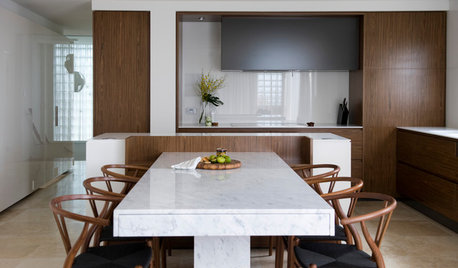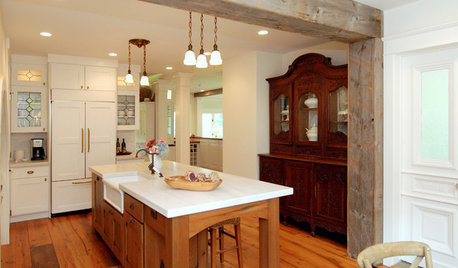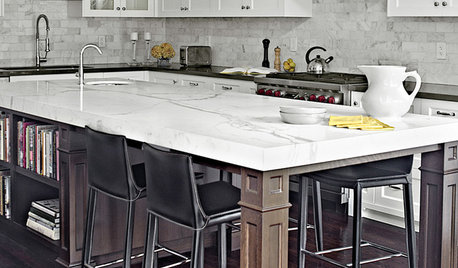Desiging a multi-level island or peninsula
ontariomom
10 years ago
Featured Answer
Sort by:Oldest
Comments (10)
mama goose_gw zn6OH
10 years agomama goose_gw zn6OH
10 years agoRelated Discussions
An odd great thing about changing multi/lev countertop!
Comments (15)I am not an inviting cook. I especially don't like having others stand behind me. If you're going to work by me, work over there, buddy. Better still, just let me work by myself. We designed this kitchen so that nobody would be in a position where a second person stands behind waiting for your space. The design was worth while. __ If a guest event was touted as a "bring your food, share it" you have to accept others in. In fact, plan to stay out of kitchen as much as possible. Just direct them to the right drawer or serving spoon. OT to JTerrilyn, codger mode on here...I think part of it is that people have lost the ability to really get together to converse intensively. Dinner parties, huddling around a coffee table in living room, arguing about politics and religion at kitchen table, these are things that are disappearing. Part of it might be intrusion of t.v. Many rooms--living rooms, family rooms, kitchens, basement rooms--are now planned so everyone faces same direction, to see the screen. If the peninsula has every seat facing same place and the cook is in that place, are we surprised that the cook also becomes the master of ceremonies? And that guests orient themselves in homage and offer service? We just had a spontaneous wine and appetizer event with neighbor couple Sunday night. I packed up a tray and sent them with it to the living room and DH followed them. I said "see you shortly" and kept on preparing a second tray more efficiently than if people were watching me. We spread out small plates, napkins, horsdouvers, wine glasses on the coffee table and laps and had a great time, four heads close together. And all equals. Nobody presides. ___ How weird! As I wrote the above, an image of one of those stork-like bar table sets appeared at bottom of screen. Software must be trained to pair words in poster's text with advertisers!...See MoreCooktop/range on an island or peninsula?
Comments (18)Sorry that I am late to the ball, but I thought you might enjoy hearing from someone with a cooktop on the island. Our is an induction electric cooktop, 36" with five burners that we got half off at a scratch and dent store. We have a downdraft vent that rises up about 8 inches. It does an okay job. We don't fry. We saute more often than anything, and sometimes if we get going a little hot, we do open the skylight that is above the island. We do not have hanging lights, just LED can lights, so there was no need to worry about the skylight getting in the way of centering hanging lights. The skylight is also great for when something spills over in the oven and we get smoke from that. A working skylight is a very good kitchen accessory, we have found. In this photo you can see the island and the sink. The fridge is two steps to the right of the cooktop, then turn around and there it is. The wall oven is right next to the fridge, next to the sink counter run. Here is a photo: See our work area? It is all in that one corner of the kitchen. The actual cook can get to everything in a few steps. The folks sitting at the island are out of the way, but can get to the sink without bothering the cook. The fridge and oven is accessible by non-cooks, too, and they can leave the area without going past the cook. This set-up has worked very well for us. We were not fully conscious of the advantages when we designed this set-up, but are really glad that it works this way. My brothers in law and sister in law love to come over and make a meal with us and eat it around the island. We do pot-luck dinners and brunches and all catch up with each other as we take turns working at the cooking and sitting opposite the cook. All we really need to make it perfect is an overlay that can cover the cook top and give us a 12 inch overhang on the cook side of the island so that we can use the entire island as one big table when the cooking is done! I designed the kitchen myself, using recycled cabinets from a house in Connecticut. I had several different set-ups as I worked on the design. Once I had the cooktop where the desk is now, between the island and the family room. That design had a small island only. Another design had the sink overlooking the family room, with the raised dishwasher next to it. We are so glad that we settled on the design we did. The desk overlooks the family room, and Bill can sit there and work on his computer while I watch something on TV and he can look up when he wants and see it, too. Our kitchen would not meet the needs of a lot of people, but we find that it works very well for us. My only regret is that we have to use counter stools to sit at the island. I need a footrest to make that comfortable for me. My knees and hips do not like the tall stools. [PS: I am working at getting excess grout out of the rope liner on the backsplash. Jim installed the backsplash last week for us, so we are one cupboard door and a few bits of cabinet toe molding away from having the kitchen done. It has been about two years since I started working on designing it, and a year and a half since it became functional.]...See MoreIs 5 feet to wide for an island?
Comments (28)My island is 5'6" wide, a little more than 8 feet long. I love the width, as I had plenty of room for a bank of drawers on one end, and plenty of room behind the prep sink. If you're going to have a sink in the island and seating across from it, then you really do need to make sure you have enough room for someone to sit there without getting splashed. I also second the idea of seating people on two edges rather than in a straight line. I did this and we often find ourselves at the island for meals. It really makes conversation easy and comfortable. I also like that there is a spot near my prep area for someone to sit and talk to me. I am going to be the dissenting voice in aisle space. I have 42 inches between the cooktop/fridge/oven wall and the island, and I like that the island is just a pivot and one step away when taking things out of the fridge or oven and putting them on the island, or taking things from the prep area to the cooktop. Another thing that worked well for me was to put two trash pullouts in, one by the prep area and the other, larger one by the cleanup area for general trash and scraping plates. Cj...See MoreIsland is Giant? Seams/aesthetics question....
Comments (51)Hi lavender :) The dark blue was way too dark and not blue enough when we looked at it with everything else. I had been in love w/ blue bahia from day 1 but our granite person told us it was 3x the cost of regular granite so we had sort of crossed it off our list. Then, after an entire day of looking at granite, which was a nightmare (we waited 45 minutes in one place only to find out that the slab of green we wanted to see for one of our bathrooms was not for sale!) we walked into our third place right before it closed and the perfect slab of stone was there... and then she told us it was blue bahia. We asked to see some both blue bahia slabs that were there, but the girl didn't want to start moving slabs b/c I guess she didn't think we'd want to pay the prices for it/be able to afford it. So, I asked her to give us a ballpark price, which she could not do b/c they are a supplier to our fabricator, they don't sell to us. I asked her to get a ballpark from my fabricator and somehow this turned into her calling him and demanding a full cost-breakdown for all the stone in the kitchen... which he very kindly did in 1/2 hour for us while we went over to a nearby dog park and walked our dogs who we dragged around in the car the entire day (the fabricator is amazing!). The whole thing was a big fiasco, and then the price came back and it was extremely high b/c he told us that even w/ the 3 tiered island, we would need 2 slabs of blue stone because there was so much space that needed blue. So, at that point, I knew we needed the blue bahia because I was too fed up to look at anything else and because I know I wouldn't ever find anything just perfect like that since it was what I wanted in the first place. And, more importantly, DF also decided we needed blue bahia because he didn't want to drive 7 hours to the other stone yard that might have had other options for us in the blue. The place we were at was closing in like 20 minutes and we didn't even have time to check if the slabs were book matched, so we left not knowing. We decided that if they were book matched, that was fate telling us to go back to the solid long island. If they weren't, we were going to try to shrink our island to just use one slab. The next day the girl called me and they were book matched. Then, Friday night we met w/ our fabricator (did I mention how great he is, he came in on a Friday night) and we will have enough to do the long island w/ the book matched granite and the sunroom fireplace as well. So, very long story short- everything worked out perfectly, we are going to get the exact thing I wanted in the first place 3 months ago, we'll be able to do the fireplace and we completely disregarded our budget. Again. Which I need to stop doing at some point very soon!...See MoreHammerMom
10 years agoUser
10 years agoontariomom
10 years agoontariomom
10 years agoControlfreakECS
10 years agobreezygirl
10 years agoontariomom
10 years ago
Related Stories

KITCHEN DESIGNHow to Design a Kitchen Island
Size, seating height, all those appliance and storage options ... here's how to clear up the kitchen island confusion
Full Story
KITCHEN DESIGN6 Ways to Rethink the Kitchen Island
When an island would be more hindrance than help, look to these alternative and very stylish kitchen setups
Full Story
KITCHEN DESIGNGoodbye, Island. Hello, Kitchen Table
See why an ‘eat-in’ table can sometimes be a better choice for a kitchen than an island
Full Story
KITCHEN DESIGNKitchen Solution: The Main Sink in the Island
Putting the Sink in the Island Creates a Super-Efficient Work Area — and Keeps the Cook Centerstage
Full Story
KITCHEN ISLANDS7 Ways to Let Your Kitchen Island Wine and Dine You
Fine dining at home, no reservations required? Just style your kitchen's hardworking island as an elegant dining table
Full Story
KITCHEN DESIGNNew This Week: 2 Ways to Rethink Kitchen Seating
Tables on wheels and compact built-ins could be just the solutions for you
Full Story
KITCHEN DESIGNHow to Choose the Right Hood Fan for Your Kitchen
Keep your kitchen clean and your home's air fresh by understanding all the options for ventilating via a hood fan
Full Story
MOST POPULARKitchen Evolution: Work Zones Replace the Triangle
Want maximum efficiency in your kitchen? Consider forgoing the old-fashioned triangle in favor of task-specific zones
Full Story
KITCHEN DESIGNHouzz Call: Pros, Show Us Your Latest Kitchen!
Tiny, spacious, modern, vintage ... whatever kitchen designs you've worked on lately, we'd like to see
Full Story
KITCHEN DESIGNHave Your Open Kitchen and Close It Off Too
Get the best of both worlds with a kitchen that can hide or be in plain sight, thanks to doors, curtains and savvy design
Full Story










ontariomomOriginal Author