Calling all island sink (main) users!
yttocs3
12 years ago
Related Stories

BATHROOM DESIGNHouzz Call: Have a Beautiful Small Bathroom? We Want to See It!
Corner sinks, floating vanities and tiny shelves — show us how you’ve made the most of a compact bathroom
Full Story
FUN HOUZZHouzz Call: Tell Us About Your Dream House
Let your home fantasy loose — the sky's the limit, and we want to hear all about it
Full Story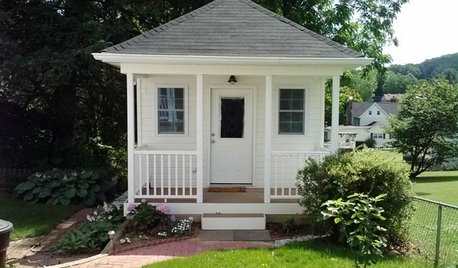
STUDIOS AND WORKSHOPSCreative Houzz Users Share Their ‘She Sheds’
Much thought, creativity and love goes into creating small places of your own
Full Story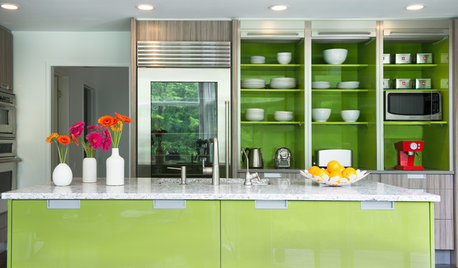
KITCHEN DESIGNKitchen of the Week: Bold Green and User Friendly in Connecticut
A renovation creates a more colorful kitchen with better traffic flow and lots of storage
Full Story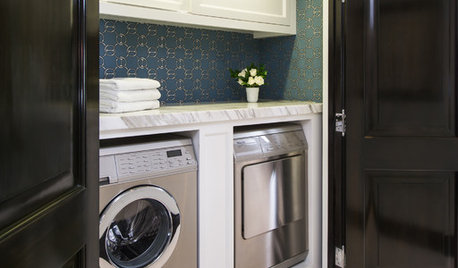
LAUNDRY ROOMSHouzz Call: Show Us Your Wonderfully Efficient Laundry Room
Got a drying rack, a folding table or clever storage in your laundry room? We want to see it!
Full Story
BATHROOM DESIGNThe Right Height for Your Bathroom Sinks, Mirrors and More
Upgrading your bathroom? Here’s how to place all your main features for the most comfortable, personalized fit
Full Story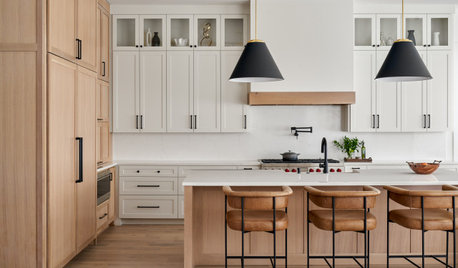
KITCHEN DESIGNStash It All: Know the 3 Zones of Kitchen Storage
Organize storage space around your kitchen’s main activities for easier cooking and flow
Full Story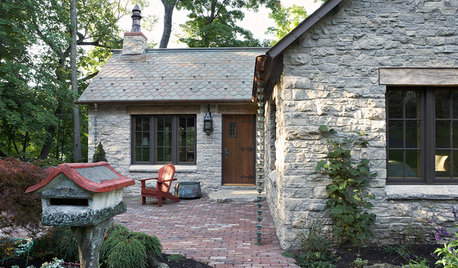
GREEN BUILDINGHouzz Call: What Have You Salvaged for Home Use?
If your floors, furniture, exterior materials or other home elements have a past life, we'd like to hear the story
Full Story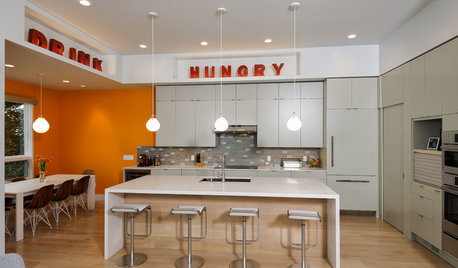
HOUZZ CALLShow Us the Best Kitchen in the Land
The Hardworking Home: We want to see why the kitchen is the heart of the home
Full Story
FUN HOUZZDoes Your Home Have a Hidden Message?
If you have ever left or found a message during a construction project, we want to see it!
Full Story





lv_r_golden
emma1972
Related Discussions
Main sink in eating island
Q
calling all pros!!! is 30' too narrow for a kitchen island???
Q
mixing sink brands with island and main sink
Q
Calling all White Grout in Backsplash Users!
Q
countrygirl217
taggie
DreamItCanBe
beth4
yttocs3Original Author
yttocs3Original Author
drdannie
beth4
yttocs3Original Author
lv_r_golden
Mercymygft
yttocs3Original Author
Mercymygft