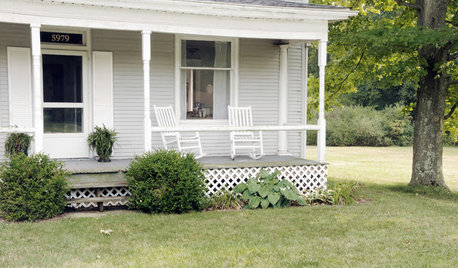Kitchen Plan Advice and Comments Appreciated
salal_08
15 years ago
Related Stories

LIFEGet the Family to Pitch In: A Mom’s Advice on Chores
Foster teamwork and a sense of ownership about housekeeping to lighten your load and even boost togetherness
Full Story
REMODELING GUIDESContractor Tips: Advice for Laundry Room Design
Thinking ahead when installing or moving a washer and dryer can prevent frustration and damage down the road
Full Story
KITCHEN DESIGNSmart Investments in Kitchen Cabinetry — a Realtor's Advice
Get expert info on what cabinet features are worth the money, for both you and potential buyers of your home
Full Story
LIFEEdit Your Photo Collection and Display It Best — a Designer's Advice
Learn why formal shots may make better album fodder, unexpected display spaces are sometimes spot-on and much more
Full Story
DECORATING GUIDESDecorating Advice to Steal From Your Suit
Create a look of confidence that’s tailor made to fit your style by following these 7 key tips
Full Story
LIFE9 Ways to Appreciate Your House Just as It Is
Look on the bright side — or that soothingly dark corner — to feel genuine gratitude for all the comforts of your home
Full Story
KITCHEN STORAGEKnife Shopping and Storage: Advice From a Kitchen Pro
Get your kitchen holiday ready by choosing the right knives and storing them safely and efficiently
Full Story
You Said It: Hot-Button Issues Fired Up the Comments This Week
Dust, window coverings, contemporary designs and more are inspiring lively conversations on Houzz
Full Story
DECORATING GUIDES10 Design Tips Learned From the Worst Advice Ever
If these Houzzers’ tales don’t bolster the courage of your design convictions, nothing will
Full Story
BATHROOM DESIGNDreaming of a Spa Tub at Home? Read This Pro Advice First
Before you float away on visions of jets and bubbles and the steamiest water around, consider these very real spa tub issues
Full Story






remodelfla
salal_08Original Author
Related Discussions
Kitchen Plan Advice and Comments Appreciated
Q
I have a floor plan! Advice appreciated.
Q
Log cabin KITCHEN reno... PLAN advise appreciated!!!
Q
New First Floor Plan… Comments and Criticism Appreciated
Q
remodelfla
rosie
salal_08Original Author
rosie
bmorepanic
salal_08Original Author
Buehl
holligator
lyfia
salal_08Original Author
rhome410
lyfia
salal_08Original Author
lyfia
salal_08Original Author
kateskouros
rosie
salal_08Original Author
mustbnuts zone 9 sunset 9
salal_08Original Author
lyfia
rosie
salal_08Original Author
lyfia
salal_08Original Author
abbycat9990
salal_08Original Author
abbycat9990