Log cabin KITCHEN reno... PLAN advise appreciated!!!
Maine Susan
9 years ago
last modified: 9 years ago
Featured Answer
Comments (34)
Maine Susan
9 years agolast modified: 9 years agodebrak_2008
9 years agoRelated Discussions
nightmare kitchen reno - please advise your opinions on fairness
Comments (18)Dandylandy, I'm so sorry to hear about this mess. You unfortunately do need to talk to a lawyer now. That doesn't necessarily mean you need to file a lawsuit--sometimes a stern letter or three from a lawyer is all it takes. Also, depending on the value of this (what's the total cost of the cabinets?) you might find yourself in small claims court or in mandatory arbitration, which is a lot easier and cheaper than a full-on lawsuit. Where I live any dispute worth $25,000 or less goes into arbitration, which just means you and the contractor show up (with or without your lawyers, but obviously I'm going to recommend WITH, absolutely) and say your piece to a group of three local lawyers who volunteer as mediators, and that group of three lawyers decides how to resolve it. It's much cheaper and easier than an actual lawsuit. If you're in NY, perhaps the cap is higher than $25k. Anyway, what I'm saying is that you may not be looking at a lawsuit at all; that's not the only way the legal system has for resolving disputes like this. So, put plywood on your counters or some other temporary fix, DO NOT pay the guy another dime, talk to a few local lawyers who specialize in real estate or construction law (ask friends and your architect for recommendations) and pick the lawyer who seems best to you. The first step will probably be for him or her to write a mean letter to the contractor, and then you go from there. Oh, about this: **"Some of the things that really bother me could have been avoided with better communication - e.g. if they couldn't go to the ceiling with the cabinets b/c my ceiling isn't totally level (or something, I am just speculating), and they warned me about it, that would have been a lot better than telling me "Yes" and then not delivering."** I don't even see how that would be possible; if your ceiling's not totally level, then the cabinets would stop somewhere below the ceiling and it would be up to you to decide whether to build up the ceiling a little bit or put some moulding on to hide the gap. In other words I can't think of a legitimate reason that your ceiling would prevent you from having ceiling-height cabinets. I just mention this to cut through any BS you may have heard from the cabinet guy. Anyway, gather together everything you have in writing (including any drawings or mock-ups) and write down everything you remember saying to or hearing from the contractor. Have your architect forward you any emails she sent to or received from the contractor. Also go through your voicemail and see if he left you any voicemails that could be relevant. Then try and write up in one or two pages exactly what you understood he was supposed to build for you, in every detail (dimensions, materials, etc.), and then what he actually did build, and what problems that caused or will cause (e.g. plumbing messed up, plates won't fit, layout changed so cost increased). Also note any scheduling screwups that occurred. Go over it with your architect and your hubby (if any) in case they remember things you don't. Then send this write-up to the lawyer, along with a copy of your contract with the cabinet guy and any other really critical documents like emails where the contractor committed to something that wasn't clear in the original contract or where he said X but it later turned out he did Y. It will take less time (and thus cost you less money) for the lawyer to read this than for the lawyer to "interview" you to figure out what happened. Best of luck....See MoreLog Cabin pattern
Comments (29)I didn't plan it this way, but ends up that I have the sewing machine in the kitchen (on the table, next to the window & the best daytime light), while the iron & ironing board are in the living room in front of the computer & the TV. I don't iron anything other than my quilting, so otherwise the iron never comes out. Now that I seem to quilt multiple projects at the same time, I never close the ironing board, much less put it away. I too think it best to have to walk btwn the two, I like the break & the exercise. On wknds, if I don't go out that becomes my only form of exercise. After 20 yrs. or so of word processing, it's very clear to me I'm at my best when I get up & down very often. Now that I'm in my 50s, I find that's even more the case than before, otherwise my knees get too stiff. I've never done a Log Cabin & something tells me y'all are scaring me off it! LOL!...See MoreRemodel Plans - Please critique - All opinions appreciated
Comments (6)You sound like a very careful planner and researcher. Good for you! You have also already identified that this is to be an income property of some sort, either as a flip or a rental. Has the economic downturn affected your target market? What is your bottom line return? And more importantly...your budget? Do you have a realistic contingency fund for those unpleasant little reno surprises? One of the most important things to remember will be that you are NOT designing for yourself. Moving walls, plumbing and electrical are very expensive. But how much of that is really necessary here? You have a pleasant, conventional colonial as it is with a floor plan that may be somewhat dated but is certainly workable. Having said that, I would suggest only minimal structural changes, directing your efforts (and money!) instead towards modernizing the kitchen and bathrooms, the fixtures and the finishes. In other words, the "funnest" stuff. The only structural changes that I would advise are: 1) Move the laundry centre from the kitchen to the room that you designated as the office. Let's rename it as the utility room, since it appears that you have no basement and only a small garage. The washer and work sink would tap into the already existing plumbing of the adjoining bathroom. Incorporate a new pantry and other storage area in this room as well, maybe by re-purposing the old kitchen cabinets. A folding/sewing/craft area could be made from the old kitchen counter top placed under the window. 2) Demo the little closets from the kitchen previously used for the w/d and the pantry. The passage between the kitchen and the DR would now be wider without sacrificing any kitchen wall space. In fact, do not knock down any walls. Gut the rest of the room from floor to ceiling and start again using attractive stock cabinets, lighting etc. I do think that the "L" shape as you drew it would work well. I also have some added suggestions. I would forgo any upper cabinets on the "L" in favour of a bank of cabinets and built-in microwave on the wall with the fridge. I would centre the stove on the short arm of the "L", topping it with a architectural type of exhaust fan. An island would have been nice but you have to have 3' clearance in all directions to avoid traffic congestion. Doesn't work here. A peninsula is not really necessary either since you have a long stretch of counter space and there is both a kitchen table and a dining room table only a few paces away. 3) I would be tempted to convert the jut-out back to the original screen porch - it does look rather like an unhappy after thought, both from inside the house and on the exterior. Don't you have bugs in NC? Especially if you decide to extend that awkwardly shaped back deck for the kids to play on. It would ultimately depend on the structure itself, whether it is worthwhile saving. Remember, it's NOT for you - you deserve the biggest bang for your buck. That's it - no more structural changes. And you have some wonderful wood flooring and trim already in place. Strip away all the wall paper, the panelled half-walls, kitchen linoleum, undesirable bathroom fittings and worn carpeting. Then, start to fluff. Aim for the average consumers' taste - clean, welcoming, predictable. Repaint all the rooms in the same neutral tone throughout the house. Don't remove the brick in the FR (a horrendous job) but paint it the same colour as the walls. Add a substantial mantle piece. The flooring should also flow together seamlessly from room to room. The new bathroom cabinetry ideally would reference that in the new kitchen. Of course,stainless steel appliances and granite counter tops are what everyone want. With that, I'm done. Take what suggestions you fancy and leave the rest. Just remember the mantra - it's NOT for me, it's NOT for me......See MoreLooking for cost of finishing a log cabin
Comments (11)I'm currently finishing up my log home construction. The thing is, area prices WILL vary. And perhaps what the log supplier company provides. Mine has provided the logs, the roof, the subfloor, the porch, windows, two of my exterior doors (I opted to upgrade the others), and the drafting work needed to adapt one of their plans to my needs. They were not responsible for any of the log staining, but pointed me at two reputable companies to choose from. My build is 2100 square feet. Anyhow, it's going to depend on your market, your layout, what kinds of finishes you want, and so forth. My contractor charged about double what the price of the shell was - my house is going a little over, not drastically, in part because I wanted quartz countertops, and because I decided to put in a couple rooms in the basement that I was going to worry about later (so as not to disrupt the cats when I do move), and because I will be adding in solar (which I'm contracting for, not the GC). But it all depends on what you what do do, how you want your home to look. There are way more challenges with a log shell. for example, electricians will have to bore through the logs to fish wire. Also cabinetry may have to be very custom, because you can't just hang a box off a curved surface and expect good results. My dad has a log cabin and while the shell was very reasonable, the finishing took forever and was very costly because so much had to be custom. It helps to know in advance where the light switches will be. They will design to pre-drill the logs for any switches, and the outlets in my house run along the baseboard. Obviously, pre-drill by any doors, and on the proper side! As for the kitchen,the exterior wall with the range on it is partially sheetrocked over that section of exterior wall, and they (GC and subs) attached cabinets to that, and did all their wiring so that area can't be seen, and it is effectively like any other house. So you can go IKEA or you can go custom for your cabinetry. (All my internal walls are sheetrock) But you do need to find contractors who know how to deal with the fact that logs, fresh logs, will shrink a little over the first few years. Indeed, my log company insisted I go through GCs that have had prior experience with log, whether their log or someone else's....See MoreMaine Susan
9 years agolast modified: 9 years agoMaine Susan
9 years agoMaine Susan
9 years agoMaine Susan
9 years agolast modified: 9 years agoMaine Susan
9 years agolast modified: 9 years agoMaine Susan
9 years agoMaine Susan
9 years agoMaine Susan
9 years agoMaine Susan
9 years agonancyjwb
9 years agoMaine Susan
9 years agosena01
9 years agoMaine Susan
9 years agoMaine Susan
9 years agoLavender Lass
9 years agolast modified: 9 years agoMaine Susan
9 years agoMaine Susan
9 years agolast modified: 9 years agoLavender Lass
9 years agoMaine Susan
9 years agolast modified: 9 years agoMaine Susan
9 years agoMaine Susan
9 years agoMaine Susan
9 years agoMaine Susan
9 years agoLavender Lass
9 years agoMaine Susan
9 years ago
Related Stories
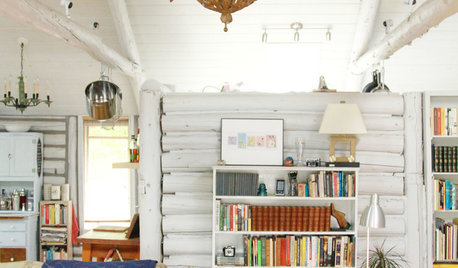
HOUZZ TOURSMy Houzz: A Surprisingly Light Lakeside Log Cabin
Light gray paint and lots of natural light take this cabin on a Michigan lake out of moody country
Full Story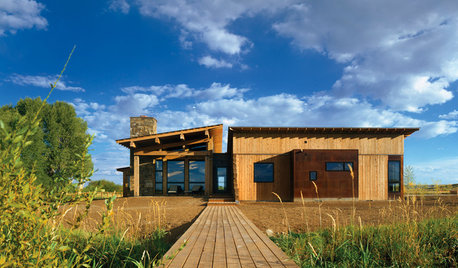
HOUZZ TOURSHouzz Tour: Deconstruction Reshapes Log Cabin Style
A river runs through it, but this modern Wyoming home is just as notable for its inventive architectural take on the log cabin archetype
Full Story
ORGANIZING7-Day Plan: Get a Spotless, Beautifully Organized Kitchen
Our weeklong plan will help you get your kitchen spick-and-span from top to bottom
Full Story
KITCHEN DESIGN9 Questions to Ask When Planning a Kitchen Pantry
Avoid blunders and get the storage space and layout you need by asking these questions before you begin
Full Story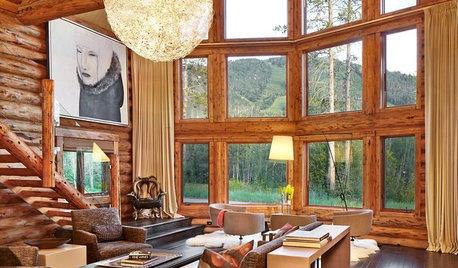
RUSTIC STYLERoom of the Day: Refining the Rustic in a Log Home
A log-heavy Colorado ski house gets a contemporary makeover that brings the soft, calm and comfy
Full Story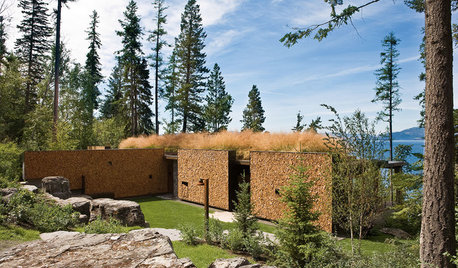
MODERN HOMESHouzz Tour: A Modern Take on a Montana Log House
Multiple buildings form a vacation compound that's more like environmental art than architecture
Full Story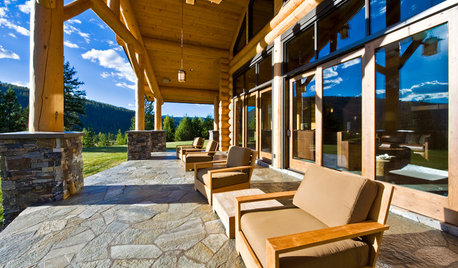
HOUZZ TOURSHouzz Tour: A Luxurious Log Home in the Canadian Mountains
Live-edge wood and other details reflect nature's gifts in a spacious family getaway nestled in the Canada's Okanagan Valley
Full Story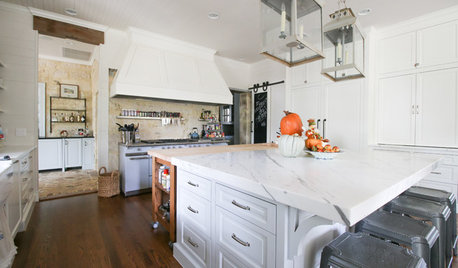
MY HOUZZMy Houzz: Historic Textures Meet Modern Touches in Texas Hill Country
An oft-renovated former log cabin now features a soothing palette and nods to New Orleans
Full Story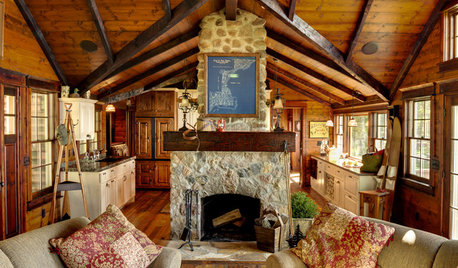
HOUZZ TOURSHouzz Tour: Charming, Rustic Lakefront Cabin in Minnesota
Vintage furnishings, reclaimed materials and a stone fireplace give a rebuilt weekend house a cozy, collected-over-time feel
Full Story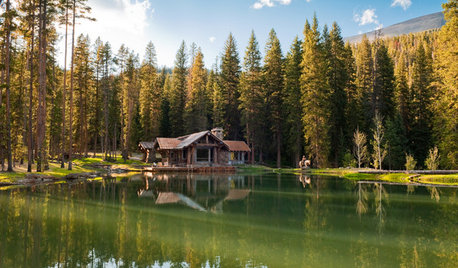
HOUZZ TOURSHouzz Tour: Rustic Cabin With Dive-In Pond
Set on 22 acres and with as many modern comforts as rugged trails, this Montana home is an outdoor lover's paradise
Full StorySponsored
Industry Leading Interior Designers & Decorators in Franklin County





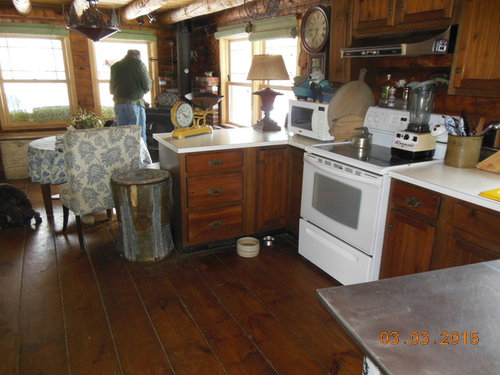







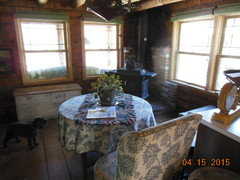













mama goose_gw zn6OH