New First Floor Plan… Comments and Criticism Appreciated
mary8153
8 years ago
Featured Answer
Comments (24)
Related Discussions
Our Floor Plan � Would Greatly Appreciate Comments/Criticisms
Comments (8)I lived in a house -- well, not exactly like this one, but its first cousin! It was a comfortable house. The flow between the family room -kitchen -dining room was comfortable, and the living room was a nice separate, "away area". The downstairs layout works well. I suggest losing the French doors between the living room and the family room. It'll provide greater privacy between the two rooms -- both visually and acoustically -- and it'll allow you to place furniture against that longest wall. How much space do you have at the foot of the stairs? It looks narrow to me, and that can be a problem since everyone in the family will be going up and down those steps constantly. It may also be an issue in moving large furniture up the stairs. Is that the refrigerator right by the pantry door? If so, I don't see it working kind of tucked into the counter. What is that other small room next to the pantry? I'm having trouble seeing the kitchen items. Upstairs: How wide is your hallway? I'm thinking it's narrow, and while I do think the hallway is a place to go "minimal", I'm wondering if this is too minimal. Do you have a comfortable amount of space at the top of the stairs? Is that set of office French doors opening up onto one of those tiny Juliette balconies? That is, a balcony that isn't really a balcony? If so, I'd consider giving up the expensive doors and going with a great show-stopper window instead. Right now those doors are taking up interior space (with their swing), and they're not functional. A window is less expensive and more practical. Still on the subject of the upstairs hallway, I'd consider either eliminating the door in favor of a simple cased opening (I don't see noise in this area as a big issue). . . or going with a single French door . . . or a non-functional window between the office and the area above the stairs. What I'm getting at is any way to funnel some of the nice light you'll have in the office . . . into what could otherwise be a dark, dreary hallway. I'd suggest going with a plain single door on the master bedroom. I think it's a bit odd to have different-sized doors adjacent to one another. Plus these double doors have a major pitfall: You walk into the room, and you want to flip the light switch? Where is it? Oh, yeah: It's behind the door, so you have to enter the room and shut the door before you can turn on the light. The kids' bathroom sinks are very small. I'd be willing to give up some bedroom space to give them a more comfortable vanity area. Your oldest is just reaching the teen years -- they're all going to need more sink space in the near future: Space for make-up, curling irons -- or perhaps in your house it's more like electric razors. Also, these small sinks aren't going to allow for any drawer storage space. Do these bathrooms have storage space for towels and toiletries? Space for a trash can and a hamper? The kids' closets are okay . . . but I personally would vote for trying to enlarge them a bit. If kids have PLENTY of storage space, they can keep their rooms cleaner. I personally would rather have large closets and a smaller room -- even for me as an adult. I like the master bathroom layout . . .except for the toilet. That toilet closet looks very small -- imagine you walk into this small room . . . where are you standing so that you can close the door? Unless you're standing on the toilet, the door is un-closeable. Actually, the downstairs powder room has the same issue. One author I read calls it a "sidle toilet" because you enter the room and are forced to "sidle up next to it" while you attempt to close the door....See MoreKitchen Plan Advice and Comments Appreciated
Comments (30)Thanks for the advice Mustbnuts, much appreciated. That prep sink is just on a pennisula, not a wall. It's only 4' high with a raised bar-type shelf above the counter. This shelf wraps around the other side to join to the tall skinny cabinet there so it looks nicer than it does on the plan, I just didn't know how to draw the shelf etc. in the BH&G software. There are bookshelves on the other side. The ceiling is vaulted so suspending cabinets there isn't really an option. That area is pretty much the only thing I'm leaving as it is, except for adding the prep sink. That isn't a desk, it's a place for me to read the paper and have breakfast and lunch while enjoying looking out the windows. DH doesn't do breakfast or lunch. I will also use it to sit and consult a recipe. And, my nephew can sit there and chat with me the 4 times a year we have family for dinner. The area that the chair is in is currently a very small nook that I'm stretching out the kitchen wall to meet. I use it for breakfast/lunch/recipes now. The new area won't be as nice but I think it's a better use of the space than the nook. Thanks for saying you think it will be pretty, sure hope so....See MoreNew and Improved Second Floor. All Comments Appreciated
Comments (15)Well sorry to disagree with you LL but I don't like it for the following reasons. 1. DS now only has one window and his bathroom and closet are on the outside walls. 2. Whichever wall Mary puts the W/D either she and DH or DS are going to hear the noise if it's run when one or the other are asleep. 3. Additionally now there is no buffer on the stair wall for anyone coming up or down the stairs against DS's room. I hope the stairs are carpeted. 4. Now the girls went from having their own bathrooms to having to share a bathroom. I forget the ages of the girls, but I'm sure that when both are teens that is not going to be fun for them. 5. Now DH and Mary need to share a master closet. I have been sharing a closet with my DH for the past 5 years and we can't wait to get our own closets. DH's idea of putting things away is to toss them onto any available hanger and then just stick it wherever there is room. My side on the other hand is coordinated by style, color, type of item, etc. DH's shoes are just tossed on the floor under his clothes. Mine are in the racks. And yes I leave DH several racks for his shoes. He's never used them unless I've picked up his shoes. Now Mary's DH may be better than mine and they may not have a problem sharing a closet, but not sharing will help preserve our marriage. ;) 6. Now instead of one door to the hall and one door to the closet/bathroom, there are 3 doors. Two of which are on the wall opposite the bed so it makes furniture placement more difficult. I understand Mary's concerns but considering she has the bed not even facing the windows, I'm not so sure the concerns are that important. :)...See MoreFirst time home build - would appreciate review of our floor plan
Comments (22)Does anything stand out as unusual or impractical? It's almost double the size of an average American house. Your main floor has a large family space plus an away space ... why the whole basement as well? It'll be at least a decade -- and probably another house -- 'til the kids want to be separated from you. One thing we're wrestling with with is our kitchen island size I think you're falling victim to "this is what nice houses have" syndrome. Why do you need a breakfast table (not a nook -- nooks are tucked away spaces) PLUS a large island with seating ... located literally within arm's reach of one another? And I'd venture to guess another outdoor table only steps away. How many eating spaces do you actually need? I'd say choose one or the other ... if you go with the island, enlarge it a bit /make it really nice, not stools lined up so no one can talk comfortably ... if you go with the table, shorten the island to allow for circulation (and don't neglect the space you'll need when chairs are pulled out ... this table is in the center of your floorplan, making it a major thoroughfare. Our breakfast table is 3 1/2' round -- definitely go with a round table in this area -- and it's ideal for 4-5 people. We never put food on the table; rather, we serve plates from the stovetop for casual weekday meals. Don't forget that you want to be able to reach the back door. Currently it sits 6' from the stove so we can move it over at least a foot to 5' away 6' between the stove and island seems to be too much. 4' would be better. Another question is whether the master shower at 5' x 6' is just strangely large. Yes. In my opinion (and I spent several years measuring friends' showers and hotel showers to develop this opinion), showers shouldn't be more than 3 1/2' - 4' wide. Why? Because once you pass that width, you're kind of out in the middle of a too-big space, which feels uncomfortably exposed. If you one day need grab bars, the walls'll be too far apart for them to be reachable. However, this is an easy fix. Just reduce the size of the shower and center the tub on the open wall. Overall, I think a lot of your things are over-optimized. This may not be just as bad as under-sized, but it's a problem. You don't want over-sized ... you want right-sized. Have you measured friends' houses, etc. to see what sizes you actually prefer? The laundry room is on the second floor adjacent to the master bedroom. I'd bump the machines to the left /make it easier to vent the dryer. I personally would leave the laundry room door open most of the time, so I think this is a good spot for a pocket door. I'd also double the window in the laundry room so it would allow more light into the hallway. If you're going with modern front-loader machines, which are pretty deep, this laundry room isn't any too wide. Someone commented on the double doors to the mbr, are there issues with double doors? They seem to be common on mid to higher end houses around here. Again "this is what nice houses have" syndrome. Things that are common aren't necessarily desirable. Double doors require two hands to open ... and the light switches must be placed either behind the door or too far from the door for comfort. And what's the gain? Nothing. Well, if you're working with a small space, you might want your doors to "park" in a smaller area, but that doesn't seem to be a problem ere. In fact, I'd consider a 17' long master. What are you going to do with the space at the foot of the bed? Nothing. It's just empty space. Imagine you put a TV on the wall ... it's 17' away ... too far for easy vision, and you have to turn up the volume. Do pocket doors wear over time? We would prefer to keep them closed so the mud room to kitchen area would be closed most of the time. Yes, they do wear out, and they're harder for little fingers to open. I personally would go with a pocket door here anyway ... because I'd keep the door open most of the time. An alternative: A swinging door. Other thoughts: - I understand that you like to cook (and you will again once the kids are a bit older), but a larger kitchen is in no way a better kitchen. This much cabinetry is going to cost a fortune, and much of it is likely to end up as clutter-space. - Is that a pantry in the middle of the house? Again, this would be a good place for a pocket door. Note that your standard hinged door covers up a big portion of your shelves, meaning you'd have to go into the pantry /close the door to access these items. OR, this might be a place for double doors on swing hinges (swing hinged doors don't require hands to open). - The dining room isn't exactly close to the kitchen -- it's not absolutely ridiculously far, but neither is is conveniently placed. Consider the steps that'll be necessary to transport food, plates, drinks to the dining room. The butler's pantry half-way between is a good place for a buffet set-up ... be sure to include a few outlets there so you can run a crock pot in this area. - Is that empty room across from the stairs a half-bath? If not, it should be! You absolutely need a bathroom on your main living level. - Upstairs you're over-bathed (plus another full bath in the basement and what I think is a half bath on the main floor). You'll run yourself ragged keeping these bathrooms clean /keeping toiletries and toilet paper in them each. And only one of the upstairs baths (the one that shares a wall with the laundry room) looks to be adequately sized /comfortable. The others have minimal sink space, meaning no storage for the kids as they grow older. I'd go with ONE nice-sized bathroom open to the hallway. So much less money, so much less work....See Moremary8153
8 years agolast modified: 8 years agomary8153
8 years agomary8153
8 years agolast modified: 8 years agomary8153
8 years agomary8153
8 years ago
Related Stories

MOST POPULARHow to Finally Tackle Your Closet's Critical Mess
It can be tough to part with reminders of your past, but your closet needs space for who you are today
Full Story
CONTRACTOR TIPSBuilding Permits: 10 Critical Code Requirements for Every Project
In Part 3 of our series examining the building permit process, we highlight 10 code requirements you should never ignore
Full Story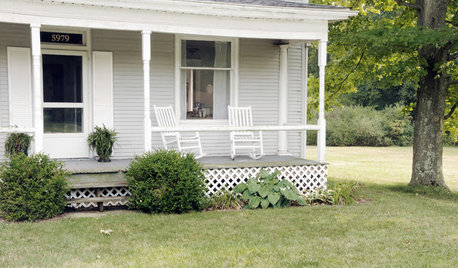
LIFE9 Ways to Appreciate Your House Just as It Is
Look on the bright side — or that soothingly dark corner — to feel genuine gratitude for all the comforts of your home
Full Story
You Said It: Hot-Button Issues Fired Up the Comments This Week
Dust, window coverings, contemporary designs and more are inspiring lively conversations on Houzz
Full Story
MOST POPULARFirst Things First: How to Prioritize Home Projects
What to do when you’re contemplating home improvements after a move and you don't know where to begin
Full Story
KITCHEN DESIGNKitchen of the Week: Function and Flow Come First
A designer helps a passionate cook and her family plan out every detail for cooking, storage and gathering
Full Story
WORKING WITH PROSUnderstand Your Site Plan for a Better Landscape Design
The site plan is critical for the design of a landscape, but most homeowners find it puzzling. This overview can help
Full Story
LIFESo You're Moving In Together: 3 Things to Do First
Before you pick a new place with your honey, plan and prepare to make the experience sweet
Full Story
BATHROOM DESIGNDreaming of a Spa Tub at Home? Read This Pro Advice First
Before you float away on visions of jets and bubbles and the steamiest water around, consider these very real spa tub issues
Full Story
HOME INNOVATIONSConsidering Renting to Vacationers? Read This First
More people are redesigning their homes for the short-term-rental boom. Here are 3 examples — and what to consider before joining in
Full StorySponsored
Leading Interior Designers in Columbus, Ohio & Ponte Vedra, Florida








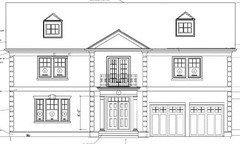


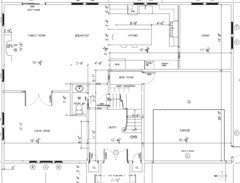
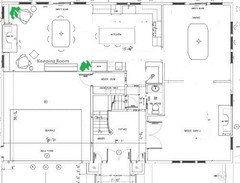
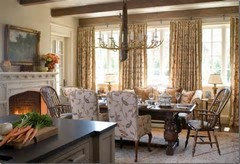
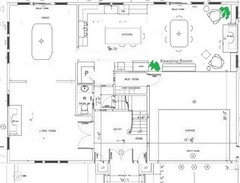


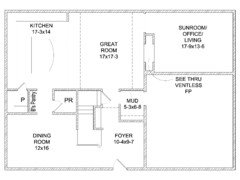



chelwa