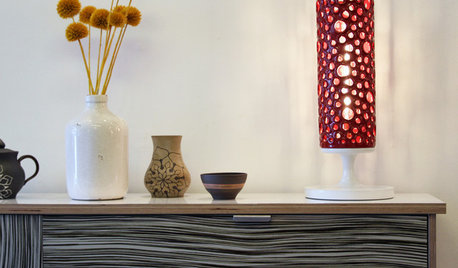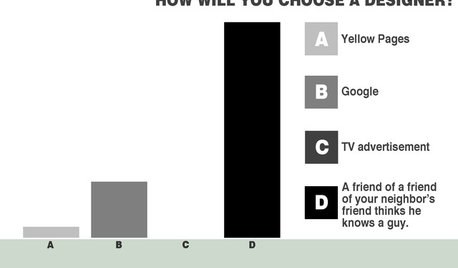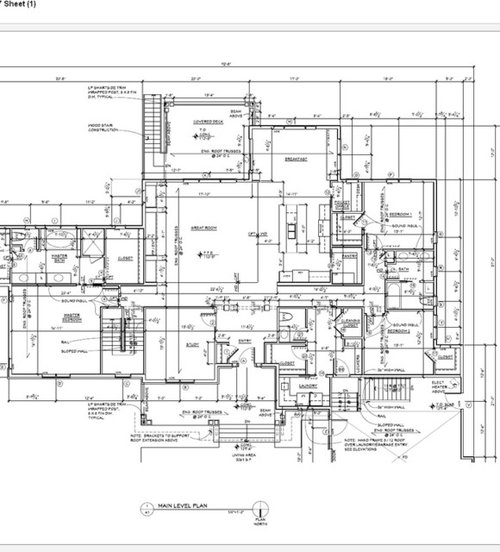Getting back in the process -- need kitchen help
shelly_k
14 years ago
Related Stories

LIFEDecluttering — How to Get the Help You Need
Don't worry if you can't shed stuff and organize alone; help is at your disposal
Full Story
ORGANIZINGGet the Organizing Help You Need (Finally!)
Imagine having your closet whipped into shape by someone else. That’s the power of working with a pro
Full Story
DECLUTTERINGDownsizing Help: How to Get Rid of Your Extra Stuff
Sell, consign, donate? We walk you through the options so you can sail through scaling down
Full Story
TASTEMAKERSShop Talk: Peek in on Brandon Morrison's Lamp-Making Process
Get an up-close and personal view of a Los Angeles lighting designer as he crafts one of his artful table lamps
Full Story
COFFEE WITH AN ARCHITECTHitting the Bars to Explain the Design Process
Simple bar charts and a little math by a seasoned architect give a helpful overview of renovation and new-build proceedings
Full Story
KITCHEN DESIGNStylish New Kitchen, Shoestring Budget: See the Process Start to Finish
For less than $13,000 total — and in 34 days — a hardworking family builds a kitchen to be proud of
Full Story
KITCHEN DESIGNKey Measurements to Help You Design Your Kitchen
Get the ideal kitchen setup by understanding spatial relationships, building dimensions and work zones
Full Story
MOST POPULAR7 Ways to Design Your Kitchen to Help You Lose Weight
In his new book, Slim by Design, eating-behavior expert Brian Wansink shows us how to get our kitchens working better
Full Story
HOUSEKEEPINGThree More Magic Words to Help the Housekeeping Get Done
As a follow-up to "How about now?" these three words can help you check more chores off your list
Full Story
STUDIOS AND WORKSHOPSYour Space Can Help You Get Down to Work. Here's How
Feed your creativity and reduce distractions with the right work surfaces, the right chair, and a good balance of sights and sounds
Full Story






shelly_kOriginal Author
rubyfig
Related Discussions
Need help with the process of grouting tile!
Q
LR pics--help me spend $ trying to get the process going in my he
Q
Overwhelmed with decision making process in kitchen. Help please!
Q
Need help getting out half a tick from DH's back!
Q
palimpsest
shelly_kOriginal Author