About 80% done... many many pics... reveal
remodelfla
12 years ago
Featured Answer
Sort by:Oldest
Comments (114)
tkln
12 years agolast modified: 9 years agoflwrs_n_co
12 years agolast modified: 9 years agoRelated Discussions
My bathroom renovation: Before and after. Many, many pics.
Comments (26)The paint color on the lower half of the wall is just a very light lavender. The upper half is more purple. I actually mixed the lavender myself, by adding a little of the purple paint to some white paint. The fake tile (sheet vinyl) floor came from Linoleum City in Los Angeles. I looked and looked and looked for that vinyl and Linoleum City is the only place that sells it. I called a salesman there and asked about it. He said they had a unique contract with Tarkett (I think) to produce this product and he didn't think it was sold anywhere else in the country. Their number one client is Hollywood. Set-building people buy it by the roll to use on the sets. The sheet vinyl creates the look of early 20 Century hex tile floor in a jiffy. :) The light fixtures and medicine chest are reproductions. The light fixtures came from Rejunvenation Hardware and the medicine chest came from Van Dykes Restoration hardware. All these years of writing about old houses and I finally got to use some of the resources I've been writing about. Thanks for all the nice comments. Rose Here is a link that might be useful: linoleum city link...See MoreFew Pics of 80% done white kitchen
Comments (33)NY128- Working with them was fine. I felt like I did a lot of the leg work and planning though. I felt like they just went with the plan I gave without adding too much else, but it was ok, and worked out great! The cabinets speak for themselves. I did go to the factory, although after seeing a few samples they sent in the mail, I did not feel the need to, nor did I think it "sealed the deal". However my husband loved the tour and enjoyed seeing the assembly line. I knew I wanted crown point from the first visit I had from the sales rep. They were gorgeous. I was also able to get a decent discount. I cannot say enough about the quality. Its absolutely the best made kitchen cabinet. The extras are quite expensive, so if you can limit the glass and the amount of separate cabinets you design you can save money. My initial design had my darker cabinets coming down to the counters and I had all kinds of other design features with columns on the edge of island etc., I had to cut those out because of budget. My hardest decision was the darker wood color because I wanted to make sure it complimented the ebony floors. But there are so many choices and you can't go wrong. My advice would be to ask for a designer that has been with crown point for a long time (10 yrs plus) as they may be able to add more based on their experience. Everyone at CP was a pleasure to work with though. Hope this helps!...See MoreKitchen Reveal with pics (many!)
Comments (20)MGMum - yes, all the other floors in the house are concrete. Fluid-filled tubes run beneath all the floors, heating the floors on winter and helping them stay cool in our hot summers of central Washington state. MareLuce - 53 panels on our low angle roof are nearly invisible from the street or yard, but will provide about 18,000 kwh/year -- more than we'll consume. The geothermal system circulates fluid through tubing under the front yard, warming or cooling it to the constant ground temp. For heating floors or house water, the mechanical system then continues raising the temp from there. The cost of our system will be recouped in 4.5 years. But even these few months since our system was installed, the payback through our sub is 3.5 years. I think we're at a tipping point for it to go mainstream. Kayakcove - yes two islands. There's a tv inset into the back of the sink cabinet that serves the small sitting room with the reclaimed wood wall. I don't have the plans in front of me to give you the dimensions, but I'll dig them out and post. The layout is very functional. Part of of our local tour of homes is a chef and wine night where local chefs and winemakers cook and serve in the homes. For the event this past Wednesday evening we had 160 people come through with 45 in that area of the home at one point. It really facilitated clumps of people talking around the cooking area, but leaving the chef and sous chef free to work. They both felt the layout was easy to work in and loved the cooktop to sink ease. (He wanted to take the flex induction home)...See MoreBring it On! Additional Floor Plan Options Open to Critique! Help Me!
Comments (26)I did a mock-up, using Paint, to show you the view from the hallway. It's rough but hopefully it's enough to help you visualize the changes. I brought the LR's carpeted area towards the kitchen, close to the left side of the bay window. I started out extending the LR wainscotting towards the window but if I took it to the window molding, it looked crowded. But it also didn't look right if I stopped it short of the window molding. I think it's a cleaner look without the wainscotting but you should also do mock-ups and decide which look you prefer. If you intend to redo the entire space - LR, nook and kitchen - with the same flooring, then I think the wainscotting should go because it adds an arbitrary demarcation. You will need to redo your kitchen lighting, remove the table chandelier and add island pendants, all of which will require rewiring and ceiling repair. If your ceiling is flat (no texture), it's an easier/less expensive repair. If it has a brocade or knock down texture, the contractor may recommend floating the whole ceiling. Only the very most skilled of drywallers can do a repair of a textured ceiling without leaving behind any tell-tale sign of the repair. If after the remodel is done, you feel that the bay window looks a bit empty, you can always add a shallow console table (15" - 18" deep so that it doesn't crowd the seating aisle and narrower than the window) under the bay window. Add a pair of candlestick lamps for additional lighting and store your cook books here. "Maybe I can sell the double oven and buy a counter-depth fridge (although I am concerned about whether or not it would be big enough). If I can find a way to add a 2nd under-the-counter fridge, I would feel more comfortable. We may need to keep our regular size fridge for a couple of years, so do I plan for the larger fridge or the counter depth?" Try keeping your fridge less full, similar in capacity to a CD fridge and see how it works for you for a least a month. If you can manage using less space, then buy a CD fridge. If, however, you regularly fill up the fridge, don't downsize, at least not until you're empty nesters (*) so I wouldn't plan the lay-out based on a CD fridge at this point. I don't think an under-counter fridge is a good solution for you. They are expensive (as are CD fridges) plus it would reduce your cabinet storage capacity, which isn't in abundant supply as it is. (* DH and I are nearly empty nesters (DS2 soon to be 25, soon to be moving out) but we downsized to a CD fridge about 7 or 8 years ago and it's never been a problem for us. My brother and SIL are empty nesters, and have been for a few years but when they built their home, they super-sized their fridge/freezer capacity by going with a 36" all fridge and a 36" all freezer. They entertain regularly and host large family gatherings often; a CD fridge would never work for them.) (I can't remember if I've suggested this or not so excuse me if I'm repeating myself.) If you haven't done a kitchen item tally, do this asap. Group items by use and measure how wide a drawer or upper cabinet you'll need to store these items. I used painter's blue tape to mark drawer sizes on my counter and placed items within the lines to figure out drawer widths and storage plans. Once you do this, you will be able to determine drawer sizes, drawer lay-outs and how much storage you need. It takes time but it is incredibly helpful in making lay-out decisions. My plan: The final result: This is in a 33" cabinet with 30" interior width and 20" interior depth. Your usable drawer space will depend on the cabinet line and style. My cabinets are face frame but they are built like frameless so my drawers are wider than they would be in another line of face-frame cabinets. (we used a local custom cab shop so I was able to request features such as drawer within a drawer. I did that for this and 3 other drawers in my kitchen. That helped me make use of every inch of storage capacity in my modestly-sized kitchen.) This exercise also helped me determine that I could get by without upper cabinets on my cook top wall, which meant that I didn't have to center my hood between window and door, which meant that I could have a wider drawer base to the left of my cook top, which is what I needed for storage here. Whew, that's one heck of a long sentence but you can see how one thing relates to another and another and another. It seems daunting until you break it down. You likely will need to try several variations - at least I did - before you figure out the best storage plan. Also, even if I've said this before, it bears repeating: in almost all cases, drawers are going to make the most of your cabinet storage. I would, hands down, save $$ elsewhere in my kitchen in order to upgrade to drawers any day of the week. PS I pointed you to scrappy's marvelous kitchen storage. I'll try to find other past kitchen reveals that showed storage savvy and point you towards them. if you think it would help you to see my kitchen's organization - inside my drawers - let me know and I'll post a link for you....See Morelascatx
12 years agolast modified: 9 years agoLezli
12 years agolast modified: 9 years agomarthavila
12 years agolast modified: 9 years agoSusieQusie60
12 years agolast modified: 9 years agoremodelfla
12 years agolast modified: 9 years agoBalTra
12 years agolast modified: 9 years agocotehele
12 years agolast modified: 9 years agogsciencechick
12 years agolast modified: 9 years agodilly_ny
12 years agolast modified: 9 years agoremodelfla
12 years agolast modified: 9 years agodee850
12 years agolast modified: 9 years agoniffy
12 years agolast modified: 9 years agoVickieHallmark
12 years agolast modified: 9 years agosallysue_2010
12 years agolast modified: 9 years agomama goose_gw zn6OH
12 years agolast modified: 9 years agohellonasty
12 years agolast modified: 9 years agoAnnaA
11 years agolast modified: 9 years agosparklebread
10 years agolast modified: 9 years agoremodelfla
10 years agolast modified: 9 years agoraee_gw zone 5b-6a Ohio
10 years agolast modified: 9 years agowestsider40
10 years agolast modified: 9 years agoremodelfla
10 years agolast modified: 9 years agoMrsShayne
10 years agolast modified: 9 years agoremodelfla
10 years agolast modified: 9 years agoMrsShayne
10 years agolast modified: 9 years agoStacey Collins
10 years agolast modified: 9 years agoremodelfla
10 years agolast modified: 9 years agoStacey Collins
10 years agolast modified: 9 years agojosephines167 z5 ON Canada
10 years agolast modified: 9 years agoremodelfla
10 years agolast modified: 9 years agoStacey Collins
10 years agolast modified: 9 years agoLyban zone 4
10 years agolast modified: 9 years agoremodelfla
10 years agolast modified: 9 years agomabsy
10 years agolast modified: 9 years agoremodelfla
10 years agolast modified: 9 years agodeedles
10 years agolast modified: 9 years agoremodelfla
10 years agolast modified: 9 years agodebrak2008
10 years agolast modified: 9 years agoremodelfla
10 years agolast modified: 9 years agomabsy
10 years agolast modified: 9 years agoremodelfla
10 years agolast modified: 9 years agomabsy
10 years agolast modified: 9 years agoremodelfla
10 years agolast modified: 9 years agomabsy
10 years agolast modified: 9 years agoruby22
9 years agolast modified: 9 years agoremodelfla
9 years agolast modified: 9 years agoruby22
9 years agolast modified: 9 years agoremodelfla
9 years agolast modified: 9 years ago
Related Stories
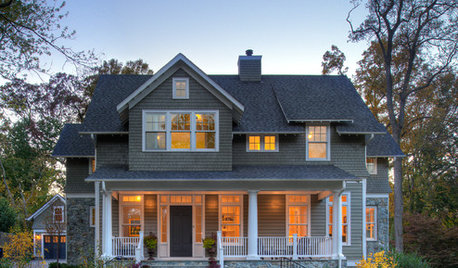
GREEN BUILDINGGreen Grows Up: The Many Faces of Today's LEED Homes
While LEED-certified homes have some common characteristics, the rest is up to your imagination
Full Story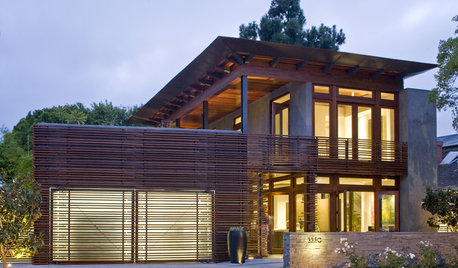
GARAGESDesign Workshop: The Many Ways to Conceal a Garage
Car storage doesn’t have to dominate your home's entry. Consider these designs that subtly hide the garage while keeping it convenient
Full Story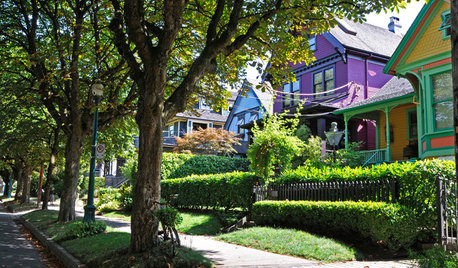
CURB APPEALWhen to Give Your Home a Coat of Many Colors
Drape your house in a dazzling array of hues to bring architectural details to life and draw admiration from the street
Full Story
KITCHEN APPLIANCESThe Many Ways to Get Creative With Kitchen Hoods
Distinctive hood designs — in reclaimed barn wood, zinc, copper and more — are transforming the look of kitchens
Full Story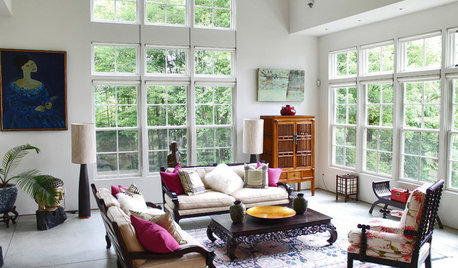
HOUZZ TOURSMy Houzz: Many Styles Meld Handsomely in a Vermont Countryside Home
With a traditional exterior, a contemporary interior and lots of Asian furniture, this home goes for the element of surprise
Full Story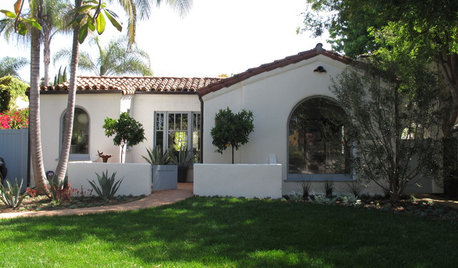
ARCHITECTURERoots of Style: Many Cultures Make Their Marks on Mediterranean Design
If you live in California, Florida or certain other parts of the U.S., your architecture may show distinct cultural influences
Full Story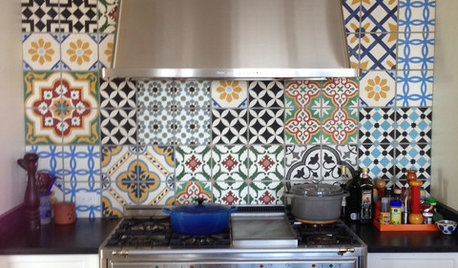
TILESo Many Reasons to Love Cement Tiles
You’ll notice their beautiful patterns right away, but cement tiles have less obvious advantages too
Full Story
INSIDE HOUZZA New Houzz Survey Reveals What You Really Want in Your Kitchen
Discover what Houzzers are planning for their new kitchens and which features are falling off the design radar
Full Story
MATERIALSRaw Materials Revealed: Brick, Block and Stone Help Homes Last
Learn about durable masonry essentials for houses and landscapes, and why some weighty-looking pieces are lighter than they look
Full Story
REMODELING GUIDESBathroom Remodel Insight: A Houzz Survey Reveals Homeowners’ Plans
Tub or shower? What finish for your fixtures? Find out what bathroom features are popular — and the differences by age group
Full Story


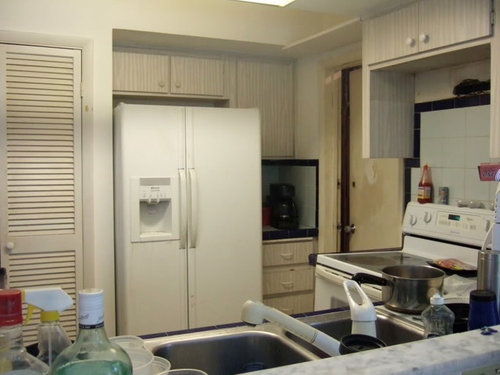

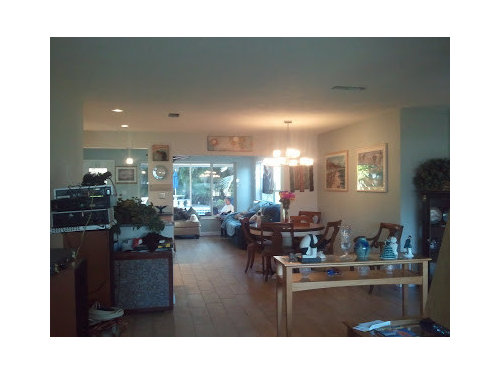
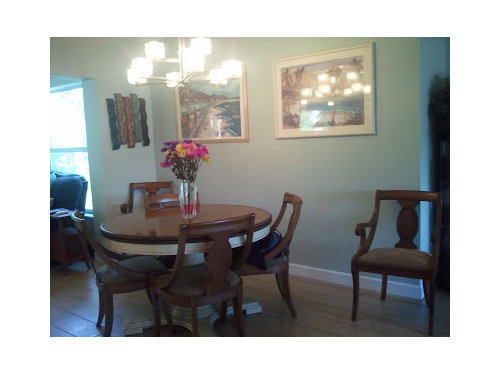
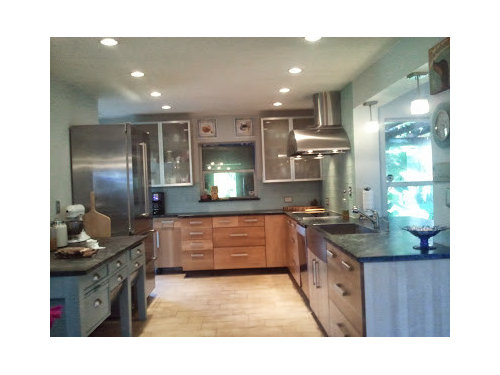
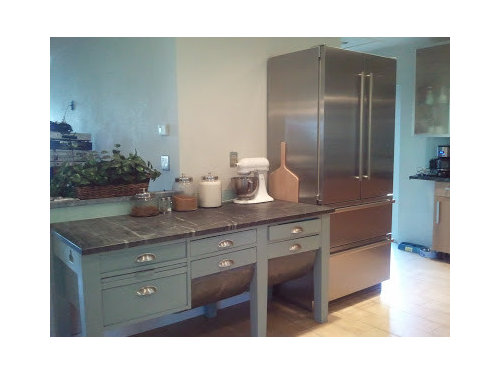

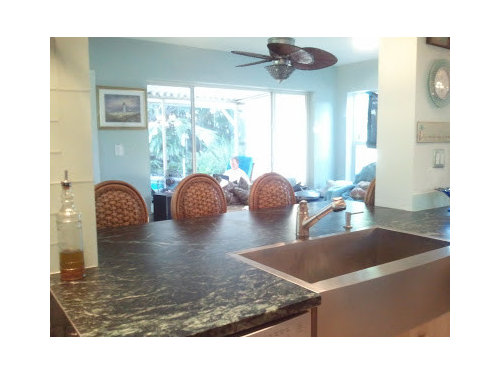

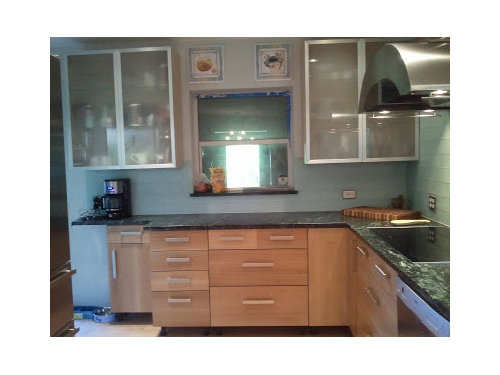
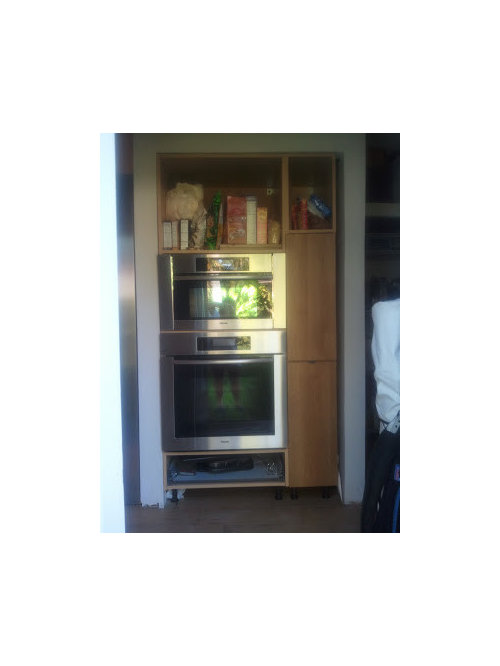



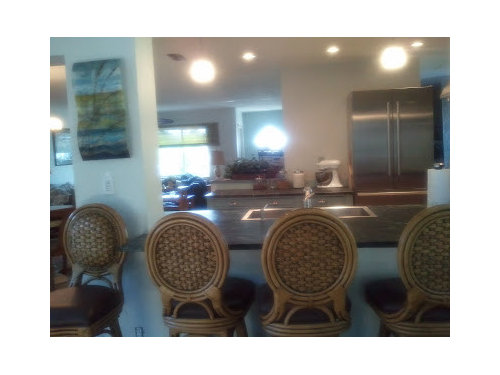
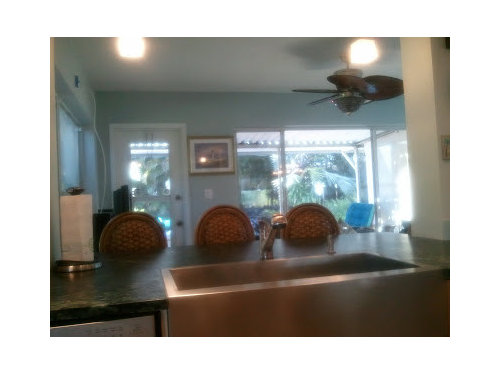

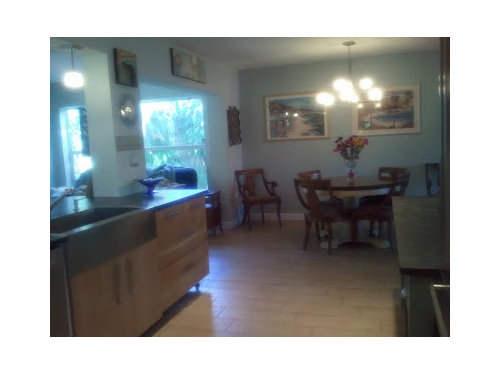


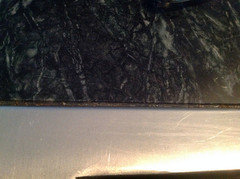
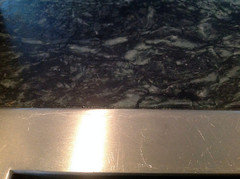
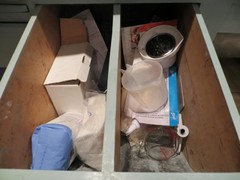



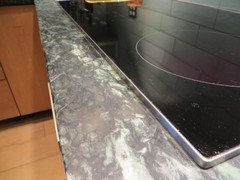

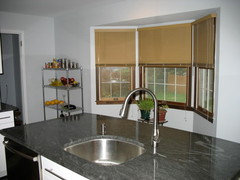


honorbiltkit