thinking about tackling the kitchen...fill that hole!
Fori
11 years ago
Related Stories
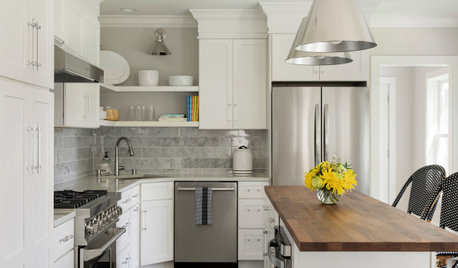
HOUSEKEEPINGTackle Big Messes Better With a Sparkling-Clean Dishwasher
You might think it’s self-cleaning, but your dishwasher needs regular upkeep to keep it working hard for you
Full Story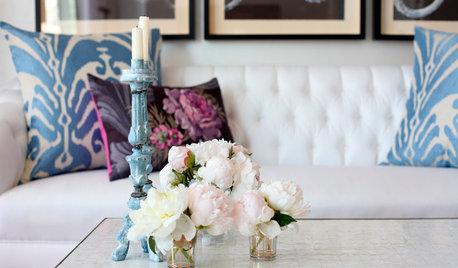
DECORATING GUIDES15 Bite-Size Home Projects You Can Tackle in No Time
See how getting little decorating, cleaning and organizing tasks done can add up to a big sense of accomplishment
Full Story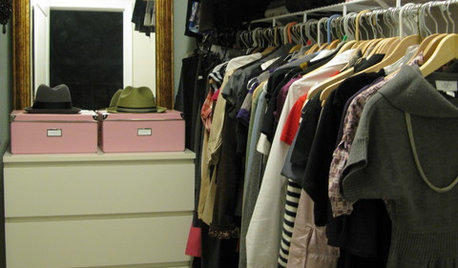
MOST POPULARHow to Finally Tackle Your Closet's Critical Mess
It can be tough to part with reminders of your past, but your closet needs space for who you are today
Full Story
PETSSo You're Thinking About Getting a Dog
Prepare yourself for the realities of training, cost and the impact that lovable pooch might have on your house
Full Story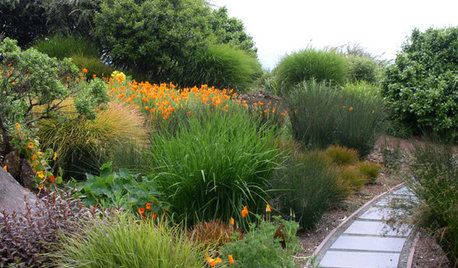
GARDENING GUIDESNew Ways to Think About All That Mulch in the Garden
Before you go making a mountain out of a mulch hill, learn the facts about what your plants and soil really want
Full Story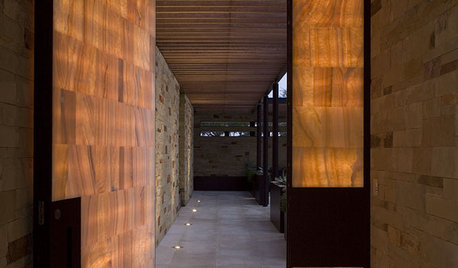
ARCHITECTUREDesign Workshop: Thinking Differently About Doors
Go beyond utilitarian openings to use doors as art, space definers and experience enhancers
Full Story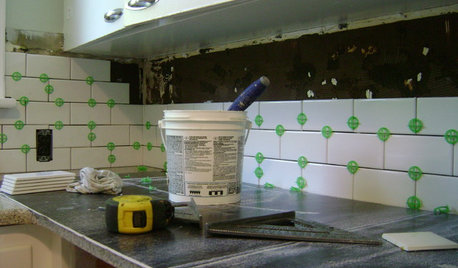
MOST POPULAR19 Kitchen Projects Every Homeowner Should Know About
Could your kitchen use a new sink, a backsplash, updated hardware, better organization, a good cleaning? Here's how to get started
Full Story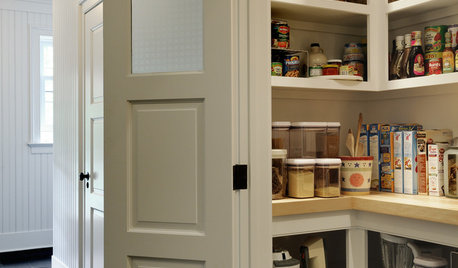
HOUSEKEEPINGAll Together Now: Tackle Home Projects With a DIY Co-op
You're in good company when you pair up with a pal to clean, organize, repair and replace
Full Story
KITCHEN DESIGNWhat to Know About Using Reclaimed Wood in the Kitchen
One-of-a-kind lumber warms a room and adds age and interest
Full Story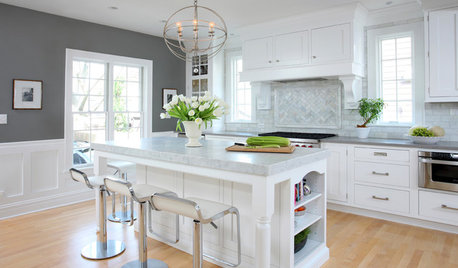
LIFE9 Timely Home Projects to Tackle During School Hours
While the kids are off (hopefully) learning, create your own list of accomplishments with these opportune home improvement projects
Full Story




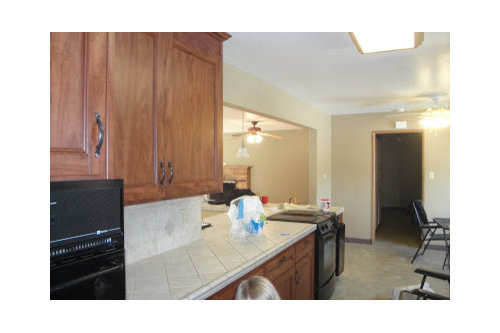



rosie
ForiOriginal Author
Related Discussions
Tackling Large Section With Crab Grass
Q
What do you think of this ripening idea?
Q
insulating regressed bookcase cubby holes
Q
Tackling overgrown vegetable garden in winter
Q