Help with Hidden Storage Space Behind Raised Bar?
13 years ago
Related Stories

DECLUTTERINGDownsizing Help: Choosing What Furniture to Leave Behind
What to take, what to buy, how to make your favorite furniture fit ... get some answers from a homeowner who scaled way down
Full Story
SMALL SPACESDownsizing Help: Storage Solutions for Small Spaces
Look under, over and inside to find places for everything you need to keep
Full Story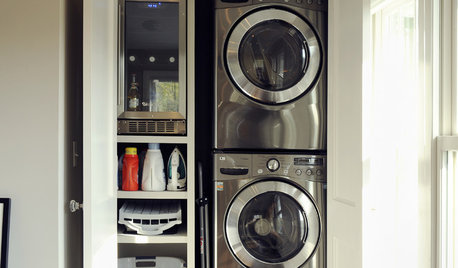
STORAGEHidden in Plain Sight: 10 Cleverly Closeted Home Spaces
Tuck your home office, wine collection or even your entire kitchen behind closed doors for all of the function and none of the clutter
Full Story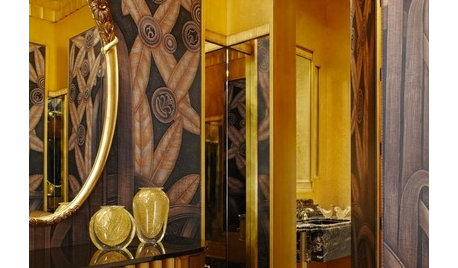
FUN HOUZZSecret Passages and Hidden Spots
What's behind that door — a bar, bath, laundry room or loo?
Full Story
SMALL SPACESDownsizing Help: Think ‘Double Duty’ for Small Spaces
Put your rooms and furnishings to work in multiple ways to get the most out of your downsized spaces
Full Story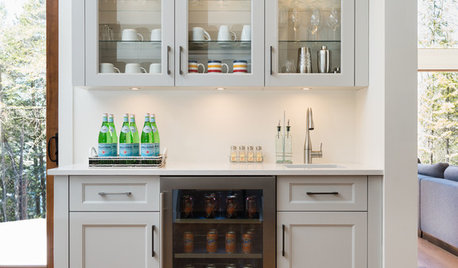
ENTERTAININGTrending Now: Houzzers Raise a Glass to 15 New Home Bars
Most popular new home bar photos on Houzz offer plenty of ideas for a dream entertaining space. So what’ll it be?
Full Story
Storage Help for Small Bedrooms: Beautiful Built-ins
Squeezed for space? Consider built-in cabinets, shelves and niches that hold all you need and look great too
Full Story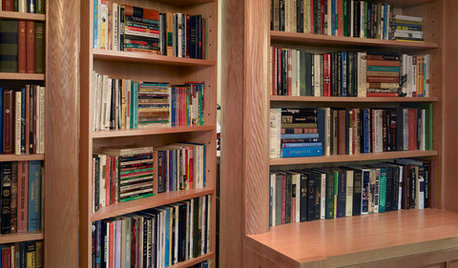
GREAT HOME PROJECTSHow to Create a Secret Doorway Behind a Bookcase
Hide your valuables (or unsightly necessities) in a room or nook that no one will guess is there
Full Story
REMODELING GUIDESKey Measurements to Help You Design the Perfect Home Office
Fit all your work surfaces, equipment and storage with comfortable clearances by keeping these dimensions in mind
Full Story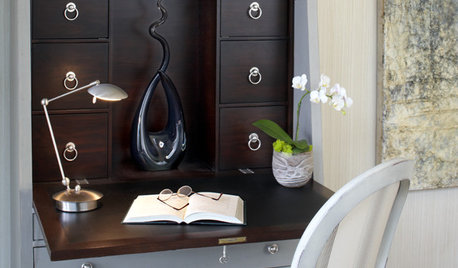
FURNITUREObjects of Desire: File These Secretary Desks Under ‘Gorgeous’
Space saving and ever functional, these fold-up desks are raising the bar for home offices and work nooks everywhere
Full Story


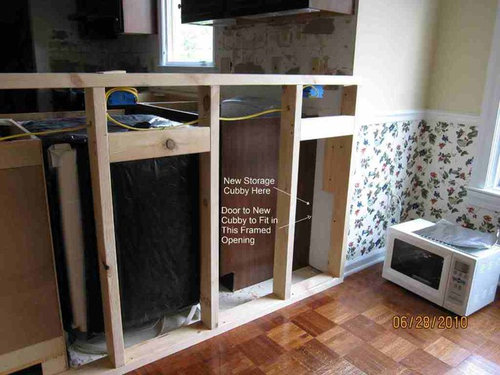
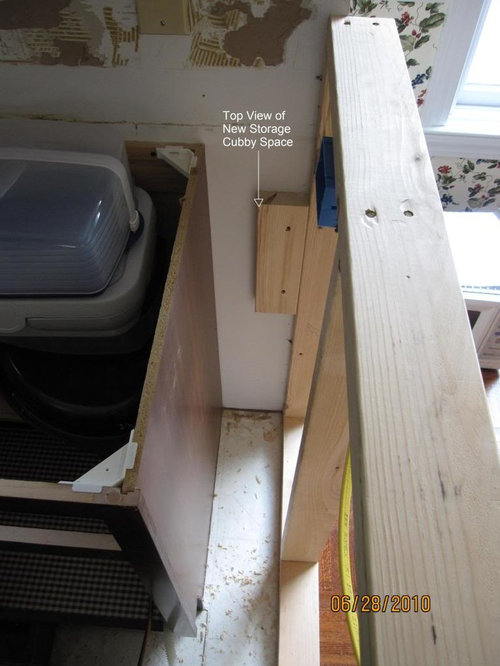


palimpsest
palimpsest
Related Discussions
Breakfast bar or counter height (behind sink)?
Q
Kitchen layout...make better use of current space and expand storage!
Q
Odd Space Needs Smart Storage
Q
Width of raised countertop on ponywall behind sink, not for seating ?
Q
karenmanessOriginal Author
palimpsest
karenmanessOriginal Author
monkeymo
palimpsest
karenmanessOriginal Author
bob_cville
karenmanessOriginal Author