Floor Plan A or B-huge difference-Serious Doubts!!
ravmd
15 years ago
Related Stories

KITCHEN DESIGNKitchen of the Week: Elegant Updates for a Serious Cook
High-end appliances and finishes, and a more open layout, give a home chef in California everything she needs
Full Story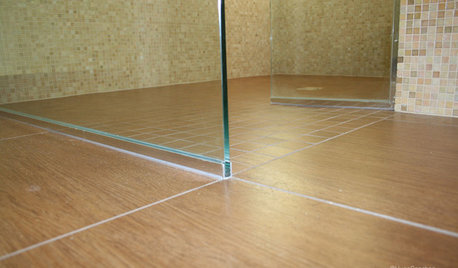
TILEEpoxy vs. Cement Grout — What's the Difference?
Grout is grout, right? Nope. Cement and epoxy versions have different appearances, durability and rules of installation
Full Story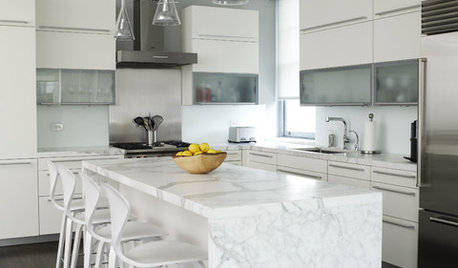
REMODELING GUIDESCarrara vs. Calacatta Marble: What Is the Difference?
The answer is in the color and veining of these popular Italian marbles
Full Story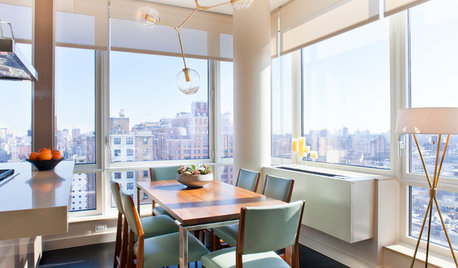
LIFECondo, Co-op, Townhouse, TIC — What's the Difference?
Learn the details about housing alternatives so you can make a smart choice when buying a home
Full Story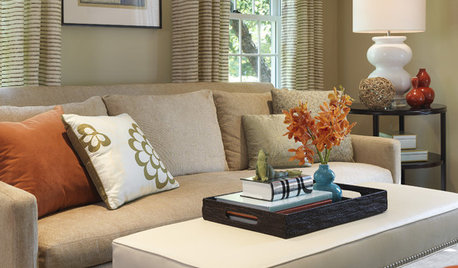
DECORATING GUIDESStaging vs. Decorating: What's the Difference?
Unlike decorating, staging your home isn't about personal style — it's about creating ambiance and appeal for buyers
Full Story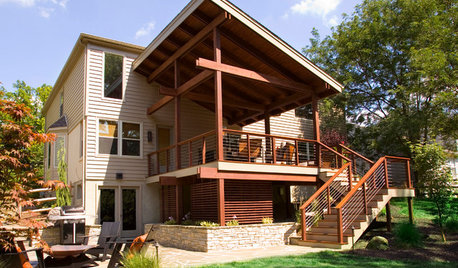
MOST POPULARSee the Difference a New Back Deck Can Make
A dramatic 2-story porch becomes the centerpiece of this Ohio family’s renovated landscape
Full Story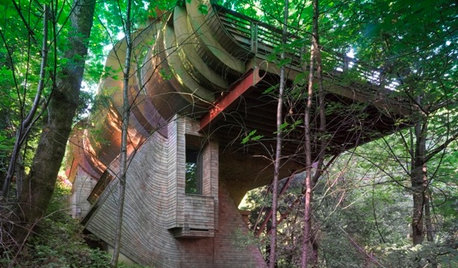
LIFEYou Said It: ‘It’s Different ... But Then, Aren’t You?’ and More Wisdom
Highlights from the week include celebrating individuality and cutting ourselves some decorating slack
Full Story
REMODELING GUIDESRenovation Ideas: Playing With a Colonial’s Floor Plan
Make small changes or go for a total redo to make your colonial work better for the way you live
Full Story
REMODELING GUIDESBathroom Remodel Insight: A Houzz Survey Reveals Homeowners’ Plans
Tub or shower? What finish for your fixtures? Find out what bathroom features are popular — and the differences by age group
Full Story
ORGANIZING7-Day Plan: Get a Spotless, Beautifully Organized Kitchen
Our weeklong plan will help you get your kitchen spick-and-span from top to bottom
Full Story


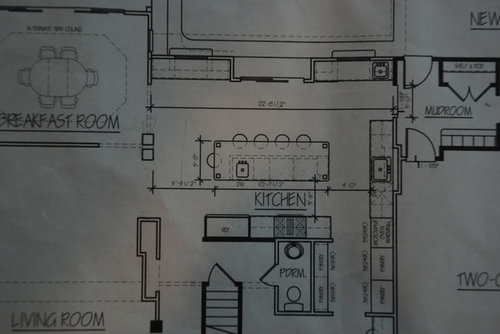
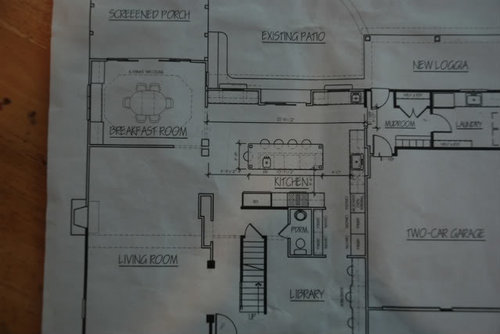



rhome410
pbrisjar
Related Discussions
House Plan Exterior Review - B
Q
Was stuck on white kitchen, but now have serious doubts
Q
Huge Mistake...Plans Attached begging kitchen layout experts help
Q
Just had my bedroom repainted and am having serious doubts
Q
ravmdOriginal Author
luvmyguys
mlraff53
mom2lilenj
sweeby
rosie
tkln
footballmom
ravmdOriginal Author
malhgold
remodelqueen
Buehl
pbrisjar
ravmdOriginal Author
Buehl
rhome410
wascolette
ci_lantro
ravmdOriginal Author
ravmdOriginal Author
susanilz5
Buehl
ravmdOriginal Author
mom2lilenj
ravmdOriginal Author
rosie
eandhl
malhgold
sweeby
ravmdOriginal Author