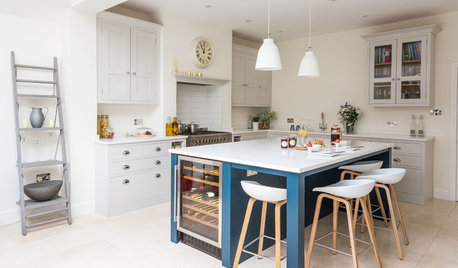Help with design!
mpednault
12 years ago
Related Stories

HOUZZ PRODUCT NEWSHow Houzz Pro Helps Designers Follow Up With Project Leads
Effectively track, manage and communicate with potential clients to keep your pipeline active and land more projects
Full Story0

HOUZZ PRODUCT NEWSHow Houzz Pro Helps Designers Create Fast, Beautiful Proposals
Stay top of mind and win more projects with branded proposals and documents that showcase your professionalism and skill
Full Story0

HOUZZ PRODUCT NEWSHow Houzz Pro Helps Designers Communicate With Homeowners
Stay top of mind and collaborate effectively with clients and leads while you work remotely
Full Story
8 Ways Dogs Help You Design
Need to shake up a room, find a couch or go paperless? Here are some ideas to chew on
Full Story
KITCHEN DESIGNKey Measurements to Help You Design Your Kitchen
Get the ideal kitchen setup by understanding spatial relationships, building dimensions and work zones
Full Story
STANDARD MEASUREMENTSKey Measurements to Help You Design Your Home
Architect Steven Randel has taken the measure of each room of the house and its contents. You’ll find everything here
Full Story
BATHROOM DESIGNKey Measurements to Help You Design a Powder Room
Clearances, codes and coordination are critical in small spaces such as a powder room. Here’s what you should know
Full Story
REMODELING GUIDESKey Measurements to Help You Design the Perfect Home Office
Fit all your work surfaces, equipment and storage with comfortable clearances by keeping these dimensions in mind
Full Story
DECORATING 101Interior Design Basics to Help You Create a Better Space
Let these pro tips guide you as you plan a room layout, size furniture, hang art and more
Full Story
MOST POPULAR7 Ways to Design Your Kitchen to Help You Lose Weight
In his new book, Slim by Design, eating-behavior expert Brian Wansink shows us how to get our kitchens working better
Full Story






remodelfla
joyjoyjoy
Related Discussions
Help! Need design help for coordinating colors in room!
Q
Help with design for new master bath floor design
Q
Help! Need Design Help on Kitchen Remodel to "warm" space
Q
Please help! Need design help- siding/shutters paint & door
Q
mpednaultOriginal Author
mpednaultOriginal Author
joyjoyjoy
joyjoyjoy
mpednaultOriginal Author
mpednaultOriginal Author
joyjoyjoy
mpednaultOriginal Author
mpednaultOriginal Author