Well, it's time to break ground officially at GW and introduce myself. As some of you know, I've been mostly lurking over the past month or two.
First, some background, fairytale style!
Once upon a time, when at least some women were still naive, the state began a energy program whereby you get your house audited and get money back for each level you raise in terms of energy efficiency. The well-intentioned woman got into it and decided to replace the icky windows/doors even though not a ton of credit was given for that kind of thing. That led her to walk down the garden path that led to new siding, because the poor house had evil T1-11 in need of repainting. The woman has a chronic illness and so the idea of zero-to-low maintenance was very appealing, so she bit on the golden apple even though there will not be much energy credit in that, either. (The hero is compensating for her foolish indulgences by replacing the furnace and slay the nasty water heater that currently resides in the corner of the kitchen surrounded by cabinets with a boiler system.) The woman picked out a vinyl siding that looks like cedar shakes and thick white trim and is pretty excited about it, and we hope the fates are kind to her!
Then the woman headed deeper into the forest. People called out to her, but she couldn't hear them. And then it came to her! How could she allow her gingerbread house to look so enticing from the outside and not be transformed into a lovely cottage on the inside?!?! This led to refinancing for a cash-out, while calling in the 7 dwarves to help her and the hero run around like crazy getting the house appraisal-ready so she could renovate the kitchen and replace the floors in the public space.
And that brings us to today...
I live in a small ranch just under 1,000 SF built in 1952 in Anchorage, AK. After doing some househunting, my partner and I have to decided to remain in our small home. The market is expensive and most houses need a ton of work. We love our backyard and location, being on a greenbelt with southern exposure. I've determined I'd rather have a second small house in a warmer location or close to my family in Iowa down the road than a single, larger house here.
I ordered a 10 ft long backsplash-sized window for the kitchen. I love the look and it seemed to go with the whole 'bring the backyard in, it's why we live here' thing. The plan for down the road is to tear down the wall separating the LR from the kitchen (it's currently a U-shaped kitchen).
The window is en route and we are putting in headers for that and the sliding door that is going on the adjoining DR wall. So, I have to commit to the location of the kitchen window basically immediately - and before having finalized kitchen plans. HOPEFULLY, everything else can wait until we have a real plan for the interior.
I've been playing with the IKEA kitchen planner because
a) the economy and look intrigues me and
b)the planner is easy to use. I'm not positive we'll go IKEA and we'll definitely price other options. Interestingly, though, the current plans are like $8,000 including all appliances and multiple pantries, an island and all countertops. The guy we are using to do the exterior is flipping houses and we've seen 2 of his IKEA kitchens and they are actually very handsome kitchens.
This past week I posted some ideas to the IKEAFANS folks and they've been brainstorming some ideas with me. I want to present them to you here for additional feedback. Again, the primary issue right now is how the heck to lock in on the window placement without having selected plans. I know, I know, it's not the way to do it but I have to try to make this work. Of course, ALL feedback regarding the kitchen layout is also more than welcome and I imagine there will be MUCH to come on that topic once I get past this energy audit and exterior work.
Right now, I'm thinking for height I'll put the BS window 33" from the ceiling, which will allow for the 30" uppers and leave 3" for mouldings/crown. The ceilings are short at 90 inches. Does that sound right?
Instead of centering the BS window on the wall, as I was originally intending, I'm thinking I might have to take it as tight to the corner as I can and just plan on pantries or the fridge on the left. I'll show you some pics so you can visualize this better.
My first time posting pics, I hope I don't mess this up...
Kitchen before/now: (you can see the water heater in the R corner)
DR now: (chairs gone, table going)
Inspiration pic from IKEAFANS for DR pantries/banquette:
L-shaped kitchen, BS window centered:
Stove on Island, no L:
L-shaped kitchen, fridge on exterior wall:
Another L-shaped option, with 2-sided island seating:
A sense of dimensions:
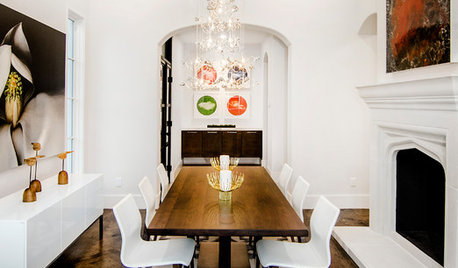
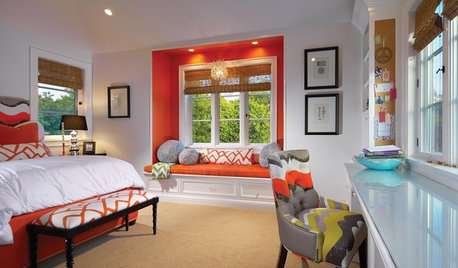
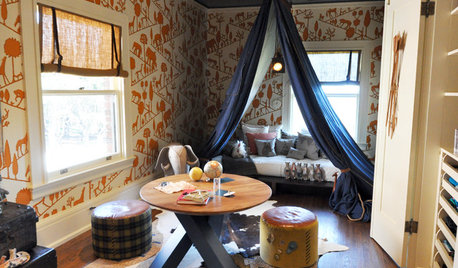
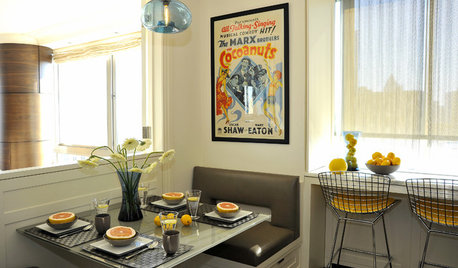
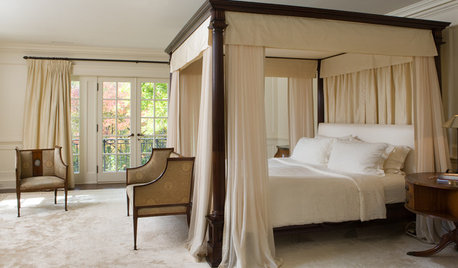


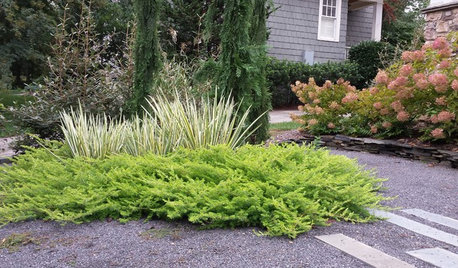

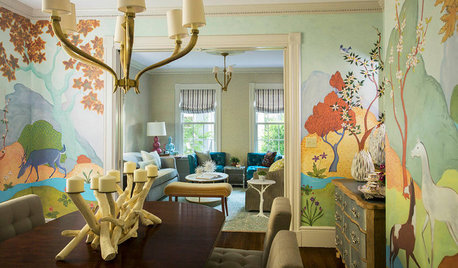



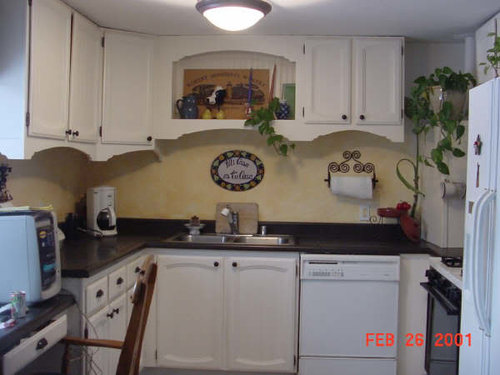



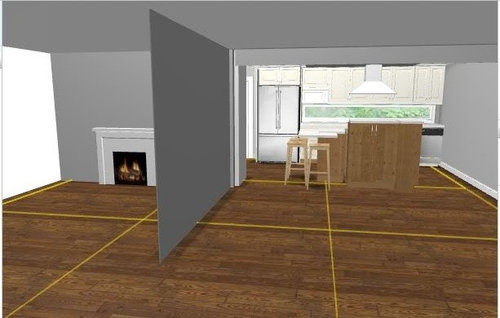
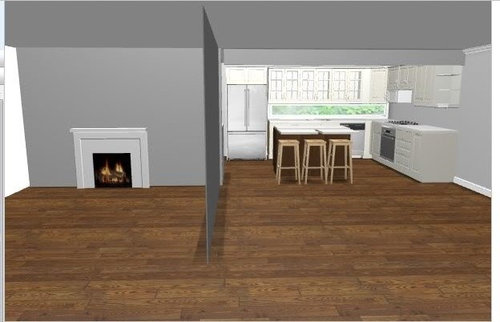





formerlyflorantha
calimama
Related Discussions
I want to move, but I don't want to leave my kitchen.
Q
I didn't... I don't want kids.
Q
I don't know if I can do it
Q
My kitchen 2 Years later. What I still love & what I don't
Q
Fori
flwrs_n_co
biochem101
biochem101
steph2000Original Author
boxerpups
dianalo
steph2000Original Author
steph2000Original Author
kaismom
steph2000Original Author
kaismom
steph2000Original Author
Fori
aliris19
steph2000Original Author
steph2000Original Author
steph2000Original Author
Barbara
steph2000Original Author