Kit & DR, open but separate spaces? Photos?
home4all6
11 years ago
Related Stories

ARCHITECTUREDesign Workshop: How to Separate Space in an Open Floor Plan
Rooms within a room, partial walls, fabric dividers and open shelves create privacy and intimacy while keeping the connection
Full Story
REMODELING GUIDESHouse Planning: When You Want to Open Up a Space
With a pro's help, you may be able remove a load-bearing wall to turn two small rooms into one bigger one
Full Story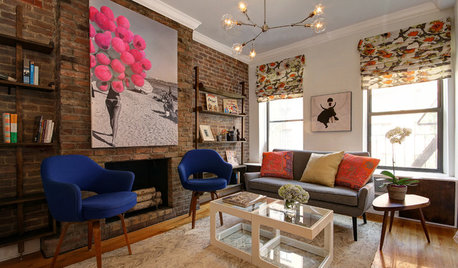
HOUZZ TOURSHouzz Tour: Sliding Doors Open Up a Small Space in New York City
A wall teardown and custom treatments add more options for living and entertaining in a 450-square-foot apartment
Full Story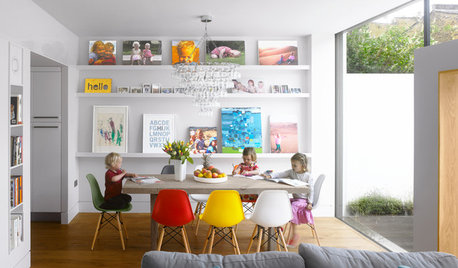
DINING ROOMSThe 20 Most Popular Dining Room Photos of 2015
Casual multipurpose spaces, open floor plans, mixed seating and distinctive lighting drew attention this year
Full Story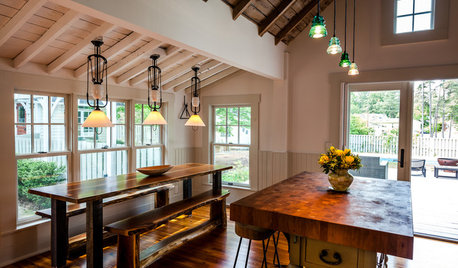
KITCHEN DESIGNKitchen of the Week: Rustic Space Opens to Herb and Vegetable Gardens
Well-chosen recycled and repurposed features create a North Carolina cottage kitchen with a distinctive look and personality
Full Story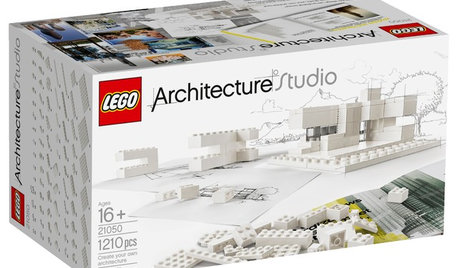
FUN HOUZZWhat Could You Imagine With Lego's New Architecture Kit?
Go ahead, toy around with wild building ideas. With 1,210 all-white blocks at your disposal, it's OK to think big
Full Story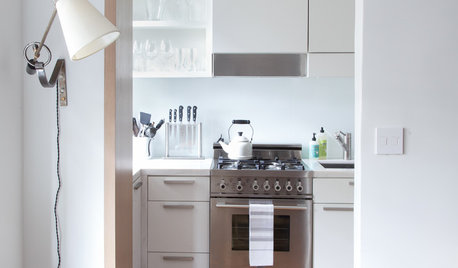
KITCHEN DESIGNKitchen of the Week: A Separate Peace for a Manhattan Studio
Savvy design tricks help a petite urban kitchen look not just separate, but visually distinct
Full Story
BATHROOM DESIGNSee the Clever Tricks That Opened Up This Master Bathroom
A recessed toilet paper holder and cabinets, diagonal large-format tiles, frameless glass and more helped maximize every inch of the space
Full Story
REMODELING GUIDES8 Architectural Tricks to Enhance an Open-Plan Space
Make the most of your open-plan living area with the use of light, layout and zones
Full Story
DECORATING GUIDES9 Ways to Define Spaces in an Open Floor Plan
Look to groupings, color, angles and more to keep your open plan from feeling unstructured
Full Story


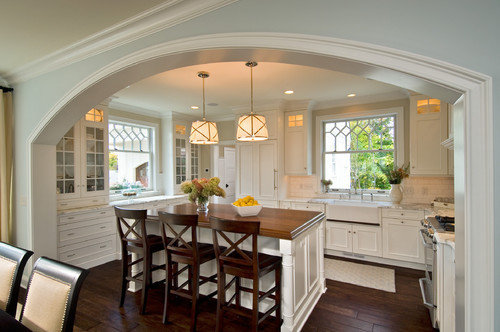




auroraborelis
bellsmom
Related Discussions
Show me your beam/ceiling btwn kit and DR
Q
Is your kitchen open to your living room?
Q
paint colors, separate but open rooms, 'flow', 'continuity'
Q
Open kitchen to DR or leave closed
Q
home4all6Original Author
auroraborelis
Cloud Swift
bellsmom
leela4
home4all6Original Author
aokat15
mjtx2
lavender_lass
Tim
Pipdog
lala girl
Cloud Swift
nhbaskets
AboutToGetDusty
bellsmom
home4all6Original Author
home4all6Original Author
bellsmom