Oh no - is sink too low and is wall faucet too high? (!)
theresse
13 years ago
Featured Answer
Sort by:Oldest
Comments (21)
sabjimata
13 years agoRelated Discussions
In a little panic - faucets may be too large for sinks
Comments (40)First, let me say how very much I appreciate everyone's help with this. My salesperson is not really processing through this with me. treasure - your bathroom is stunning, I have seen your pix before and just love it. good to see the frameless mirror as well... that's the way I'm leaning but have a while to decide. have to deal with this faucet issue pronto while I still have the plumber engaged. the "hook" beneath the panel is an extra hand shower holder, so it's accessible while sitting on the bench which does not show in the pic. Back to the handles/faucet - great point oly - here are the specs for each (I wish I knew how to make these clickable): this is the one I currently have, and would like to keep the handles: http://www.rohlhome.com/pdf/220.pdf This is the spout I'm leaning to: http://www.rohlhome.com/pdf/1020.pdf Yes enduring - the size of the hole is a huge consideration. The plumber measured it from the underside and we think it will work. I'm going to ask DH to loosen the faucets enough so we can measure the hole. Yes, absolutely the 1st replacement spout will fit - same size base and same size spec'd holes. I actually think that the 1st one is more lovely but I want the extra 1/2" of space the other affords! I will maybe just buy each and insist that my salesperson take 2 back once I decide. If that fails, I learned that AMEX still has purchase protection and that may ensure I can receive credit. I hate to do that, but I don't know how to tell otherwise....See MoreCabinets- low to high, oh my
Comments (17)Patty- I've seen it done to fridges by making a box that is applied over the door but not in a long time. Problems are clearance and stress on the hinges. Since fridge hinges have gotten poorer in recent years I would not panel one that was not designed for it. Panel ready DWs have heavier springs needed to support the extra weight. Ontario- have not looked at an Ikea box in a decade, can't say. No idea who is making Canadian Thomasville, US is Shock AFAIK. Brands at HD are same as at dealers so any of their better are fine. Note that around here many (not all) dealers often beat the box price, good idea to check. Even with a tight budget it is a good idea to shop for a person instead of a cabinet. Determine a number ask if they can get what you want for what you want to spend. Just asking for the cheapest doesn't work too well though....See MoreWhen is a gooseneck faucet too ridiculously high?
Comments (20)I hope you do keep your uppers. They are so charming! When I first saw my gooseneck faucet and my Shaws farmhouse sink together, I was concerned about the height. It measures 16 inches up from the counter. That is pretty far. Yours as a wall-mounted faucet might be even higher. One minor complaint that I have - -the height of the faucet does seem to make water splash more because of the long drop. It is a long way for the water to travel from the faucet tip to the bottom of the deep Shaws apron sink. I am getting used to it - - and adjusting my habits as I like to keep the counters dry. The splash factor, though, is definitely more of an issue than in my old sink. Love the Shaws fireclay sink by Rohl. Installation of the sink needs to be thought out. We had problems with the frameless cabinet box and the edge banding that does not match from Wood-Mode. Brookhaven frameless would also have the same problem from what I have been told. I would imagine you are going to have more or less period cabinetry with framed cabinets. That will be nice. I have begun to realize that framed boxes are probably better for Shaws sinks, but, as I am no expert, I can't be sure. Our installation of the Shaws has been problematic. We just finished reinforcing the sink base today. The sink drains slowly. We think we might have a solution to that now. We shall see later this month. Has to do with the plumbing of the garbage disposal. We had problems with the Shaws sink and the air gap - the air gap drains on the counter. Are you in a place where an air gap is required for dishwasher installations? If you can get away with a high loop, that would be better. No ugly air gap, fewer air gap problems perhaps. We have a separate sprayer in the sink. Very handy, but probably not what you'll want for a period kitchen. Clean up of the sink is faster with the sprayer, and our little dog loves his baths with the sprayer. We put in a second faucet for RO (reverse osmosis) water. The second faucet looks like an afterthought. Wish we could have had better design work on this. Overall, I originally thought the faucet was too tall. When I stand back and look, a tall faucet seems to work good with the exposed apron of the Shaws sink. Hope that helps a little....See MoreWall oven mounted under cooktop?? Anybody have this? Too low?
Comments (26)Something no one has mentioned yet....wall ovens, regardless of placement, generally vent out the front. Ovens in ranges vent out the top. (1) How is it to stand in front of an undercounter mounted wall oven while cooking (when under a cooktop)? I would think the hot vented air would be an issue.... (2) Someone mentioned venting...if it vents out the front, your vent hood is not going to do you much good unless it sticks out at least 3 inches beyond the front of the oven (which puts it 3" beyond the countertop). Even then, if you're standing in front of it (to cook), it's probably still not much good. Just more things to think about!...See Morenishka
13 years agodavidro1
13 years agowillis13
13 years agochicagoans
13 years agoJohn Liu
13 years agoJohn Liu
13 years agotheresse
13 years agodavidro1
13 years agocheri127
13 years agonutherokie_gw
13 years agobayareafrancy
13 years agowillis13
13 years agokitchendetective
13 years agotheresse
13 years agoweedmeister
13 years agotheresse
13 years agomorgne
13 years agobayareafrancy
13 years agodavidro1
13 years ago
Related Stories
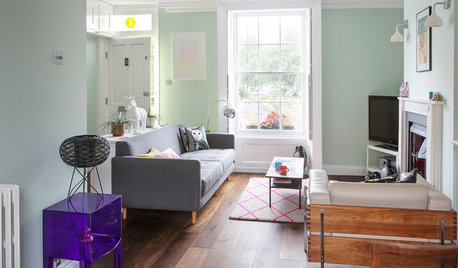
ECLECTIC HOMESHouzz Tour: High-Low Mix in a Colorful Victorian
An unloved house is transformed into a cheerful, versatile home with a blend of design classics, budget pieces and treasured finds
Full Story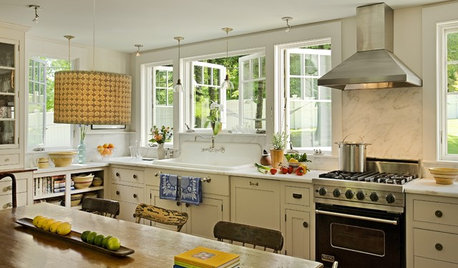
KITCHEN DESIGNThe Return of the High-Back Farmhouse Sink
See why this charming and practical sink style is at home in the kitchen and beyond
Full Story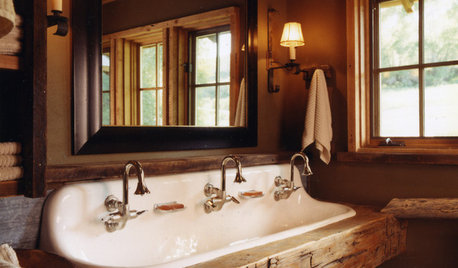
BATHROOM DESIGN8 Fabulous Faucets for All Kinds of Bathrooms
Find a new idea for your bathroom sink in 8 very different faucet designs, from waterfall to high-tech digital
Full Story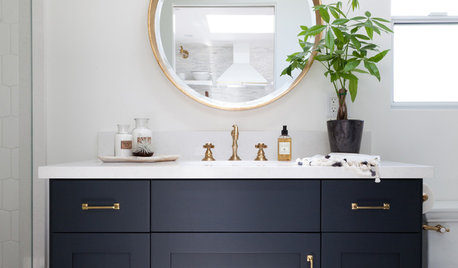
BATHROOM DESIGNA Crash Course in Bathroom Faucet Finishes
Learn the pros and cons of 9 popular faucet finishes
Full Story
MOST POPULAR15 Remodeling ‘Uh-Oh’ Moments to Learn From
The road to successful design is paved with disaster stories. What’s yours?
Full Story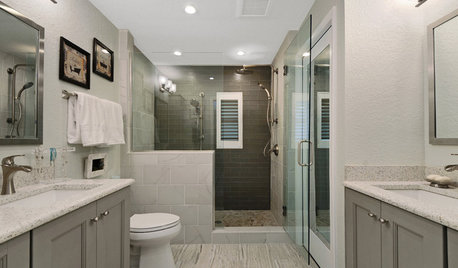
INSIDE HOUZZSee a Couple’s New Spa-Like Bathroom From Lowe’s and Houzz
The sweepstake winners’ master bathroom gets a makeover with a new shower, tile and storage space
Full Story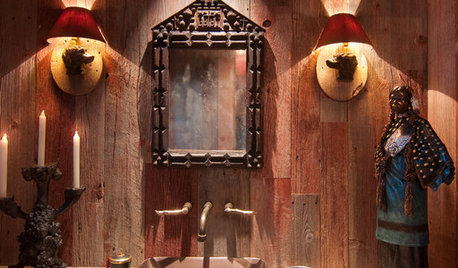
BATHROOM DESIGNYour Bath: Faucet Finale
Complement your Sink with Functional and Chic Hardware
Full Story
SELLING YOUR HOUSE10 Low-Cost Tweaks to Help Your Home Sell
Put these inexpensive but invaluable fixes on your to-do list before you put your home on the market
Full Story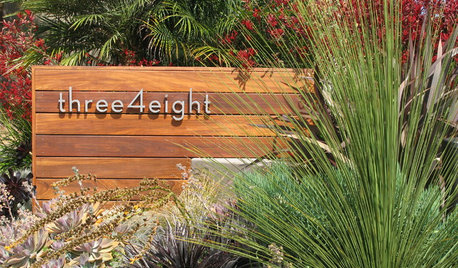
ACCESSORIES8 Low-Cost Luxuries With a Big Payoff
Consider the small stuff — like switch plates and throw pillows — to give your home a touch of class
Full Story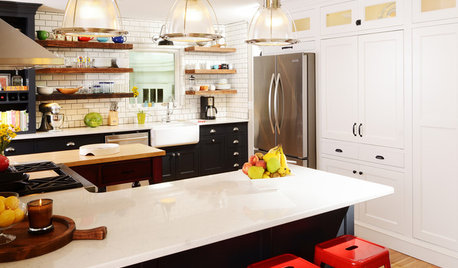
KITCHEN DESIGNKitchen of the Week: High Function and a Little Secret in Missouri
There’s plenty of room for cooking and a hidden feature too in this flexible, family-friendly kitchen
Full Story


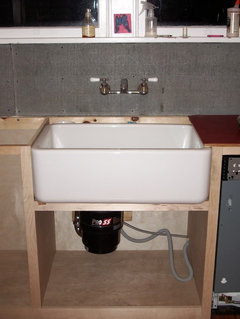
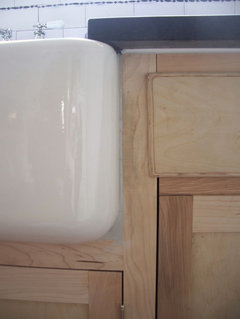



cheri127