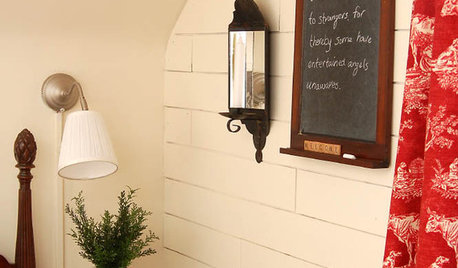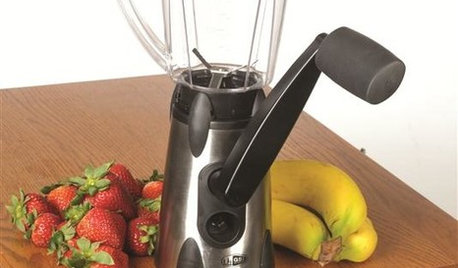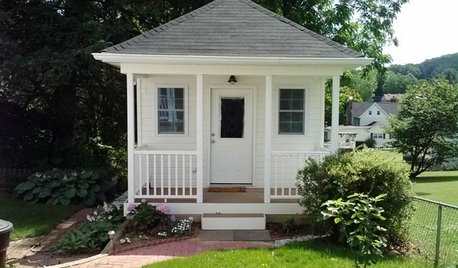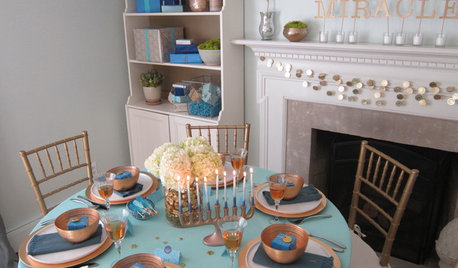Electrical plan for kitchen - sharing the available circuits
swampwiz
14 years ago
Related Stories

BATHROOM DESIGNA Designer Shares Her Master-Bathroom Wish List
She's planning her own renovation and daydreaming about what to include. What amenities are must-haves in your remodel or new build?
Full Story
TASTEMAKERSPro Chefs Dish on Kitchens: Michael Symon Shares His Tastes
What does an Iron Chef go for in kitchen layout, appliances and lighting? Find out here
Full Story
KITCHEN WORKBOOKNew Ways to Plan Your Kitchen’s Work Zones
The classic work triangle of range, fridge and sink is the best layout for kitchens, right? Not necessarily
Full Story
KITCHEN DESIGN9 Questions to Ask When Planning a Kitchen Pantry
Avoid blunders and get the storage space and layout you need by asking these questions before you begin
Full Story
DECORATING GUIDESHouzz Call: Share Your 'Happy Accidents'
If any of your home decorating successes have happened by chance, we'd like to hear about it
Full Story
KITCHEN DESIGNA Designer Shares Her Kitchen-Remodel Wish List
As part of a whole-house renovation, she’s making her dream list of kitchen amenities. What are your must-have features?
Full Story
ACCESSORIESEasy Green: Cut Electricity Use With 15 Unplugged Home Devices
Crank up the energy savings, courtesy of household items that come into power the old-fashioned way: manually
Full Story
STUDIOS AND WORKSHOPSCreative Houzz Users Share Their ‘She Sheds’
Much thought, creativity and love goes into creating small places of your own
Full Story
LIFETelltale Signs You Live in a Shared House
A fight for counter space and a spreadsheet to organize your morning showers — yep, you have housemates
Full Story
HOLIDAYSHouzz Call: Share Your Personal Holiday Traditions
What winter rituals mean the most to you and yours? Post your stories and pictures
Full Story




Stacey Collins
swampwizOriginal Author
Related Discussions
Electrical Mess - Shared Netural Same Phase
Q
Sharing Nuetral on 2 GFCI circuits..
Q
Electrical Circuits -- how many should there be in the kitchen?
Q
electric feedback: kitchen and bath plans
Q
weissman
Stacey Collins
swampwizOriginal Author
kaseki
User