Help with kitchen refresh?
User
11 years ago
Related Stories
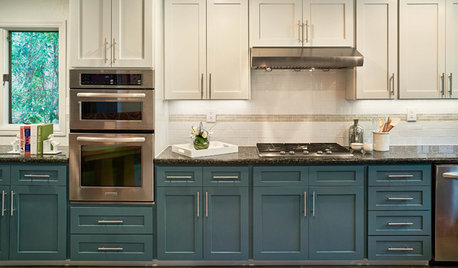
KITCHEN OF THE WEEKKitchen of the Week: Refacing Refreshes a Family Kitchen on a Budget
Two-tone cabinets, vibrant fabric and a frosty backsplash brighten this eat-in kitchen
Full Story
REMODELING GUIDESTile Floors Help a Hot Home Chill Out
Replace your hot-weather woes with a cool feel for toes when you treat your floors to deliciously refreshing tile
Full Story
KITCHEN DESIGNCottage Kitchen’s Refresh Is a ‘Remodel Lite’
By keeping what worked just fine and spending where it counted, a couple saves enough money to remodel a bathroom
Full Story
KITCHEN DESIGNKey Measurements to Help You Design Your Kitchen
Get the ideal kitchen setup by understanding spatial relationships, building dimensions and work zones
Full Story
SELLING YOUR HOUSE10 Tricks to Help Your Bathroom Sell Your House
As with the kitchen, the bathroom is always a high priority for home buyers. Here’s how to showcase your bathroom so it looks its best
Full Story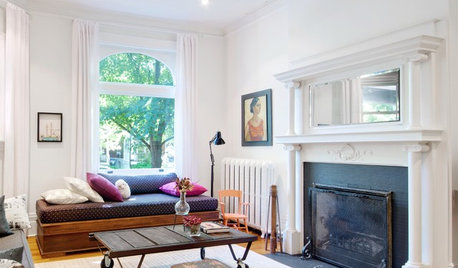
HOUZZ TOURSMy Houzz: A 1900s Edwardian Gets an Eclectic Refresh
Thanks to a 7-year renovation and a quirky mix of art and furniture, a Toronto home gets its groove back
Full Story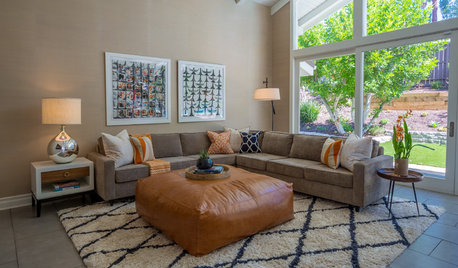
DECORATING GUIDESMidcentury-Modern Family Home Gets a Retro Refresh
A makeover of this home’s public spaces honors its original style and ties together its rooms
Full Story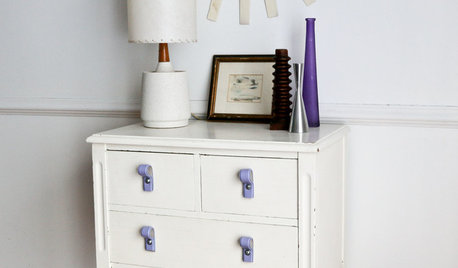
DIY PROJECTSRefresh an Old Dresser With Leather Belt Handles
Give a tired piece of furniture a bright new look with loop handles made from a thrift store belt
Full Story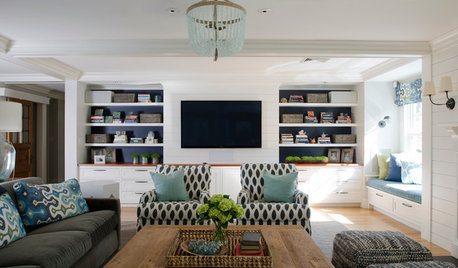
COASTAL STYLERoom of the Day: Refreshing Coastal Hues in a Family-Friendly Space
A Massachusetts home's new open-plan area is perfect for games, movies, homework and reading by the fire
Full Story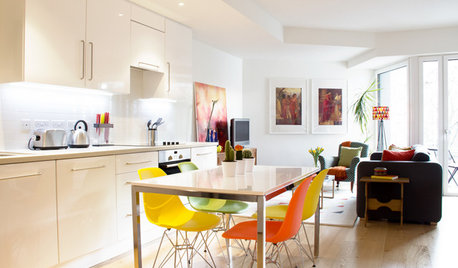
APARTMENTSHouzz Tour: Refreshing Citrus Twist in a London Home
Orange, yellow and green accents wake up a neutral palette in a new 1-bedroom unit
Full Story








jessicaml
herbflavor
Related Discussions
Help! kitchen furniture refresh needed
Q
Help. I’m trying to refresh my kitchen. These lights are 14 years old
Q
Help with Kitchen Cabinet Refresh
Q
Kitchen Cabinet Dilemma
Q
UserOriginal Author
herbflavor
User
tracie.erin
UserOriginal Author
herbflavor
UserOriginal Author
User
UserOriginal Author
User
UserOriginal Author
kimiko232
UserOriginal Author