Designing a large island for the Kohler Stages 45?
olivesmom
10 years ago
Related Stories
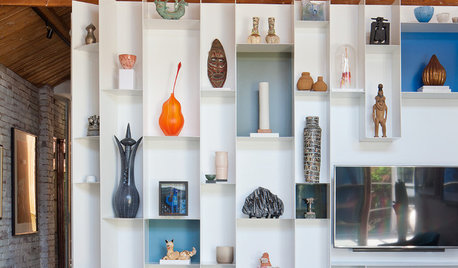
ART10 Homes Where Art Takes Center Stage
Homeowners’ passion for their collections drives the design of these art-filled homes
Full Story
LIVING ROOMSLay Out Your Living Room: Floor Plan Ideas for Rooms Small to Large
Take the guesswork — and backbreaking experimenting — out of furniture arranging with these living room layout concepts
Full Story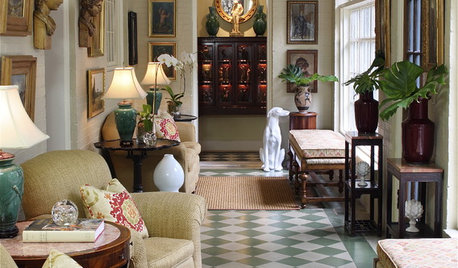
LIGHTINGDecorating With Antiques: Set the Stage With Lighting
Complete a vintage scene or create contrast with lamps, sconces and chandeliers that have traveled through time
Full Story
KITCHEN DESIGN12 Designer Details for Your Kitchen Cabinets and Island
Take your kitchen to the next level with these special touches
Full Story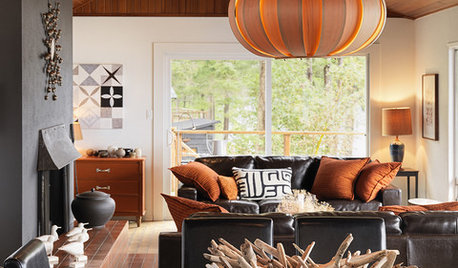
HOUZZ TOURSHouzz Tour: Creative Design Moves Rescue an Island Cottage
Facing down mold and nicotine, two industrious Canadian designers transform an uninhabitable wreck into an artful getaway
Full Story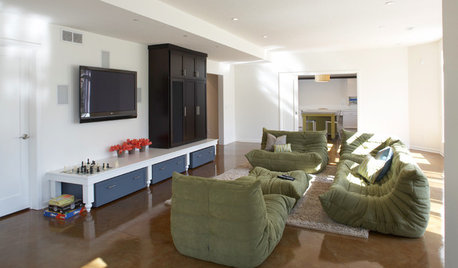
REMODELING GUIDESA Basement Remodel Sets the Stage for Flexible Play
Embracing change, this light-filled basement readily shifts between kids' play activities and grown-up entertaining
Full Story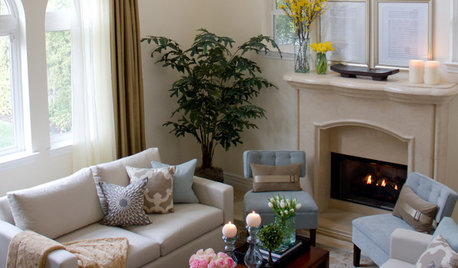
SELLING YOUR HOUSESave Money on Home Staging and Still Sell Faster
Spend only where it matters on home staging to keep money in your pocket and buyers lined up
Full Story
KITCHEN DESIGNKitchen of the Week: A Seattle Family Kitchen Takes Center Stage
A major home renovation allows a couple to create an open and user-friendly kitchen that sits in the middle of everything
Full Story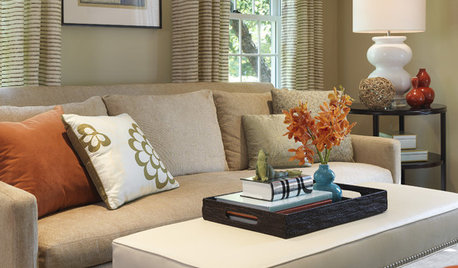
DECORATING GUIDESStaging vs. Decorating: What's the Difference?
Unlike decorating, staging your home isn't about personal style — it's about creating ambiance and appeal for buyers
Full Story


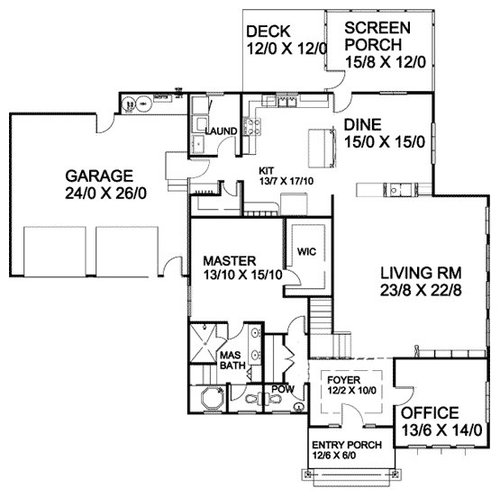
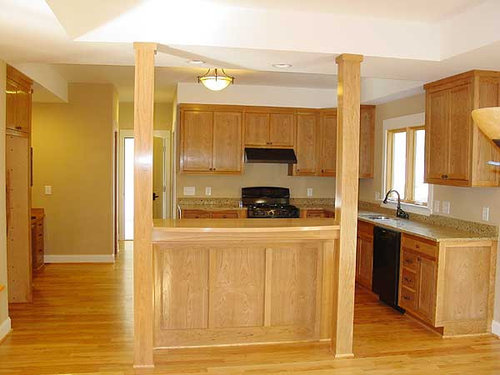

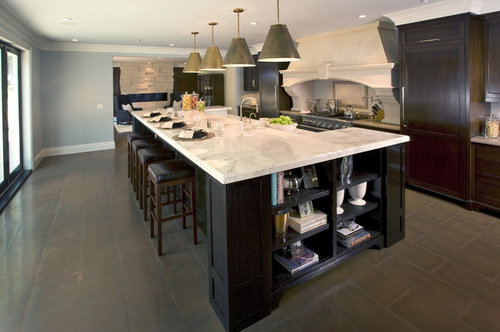
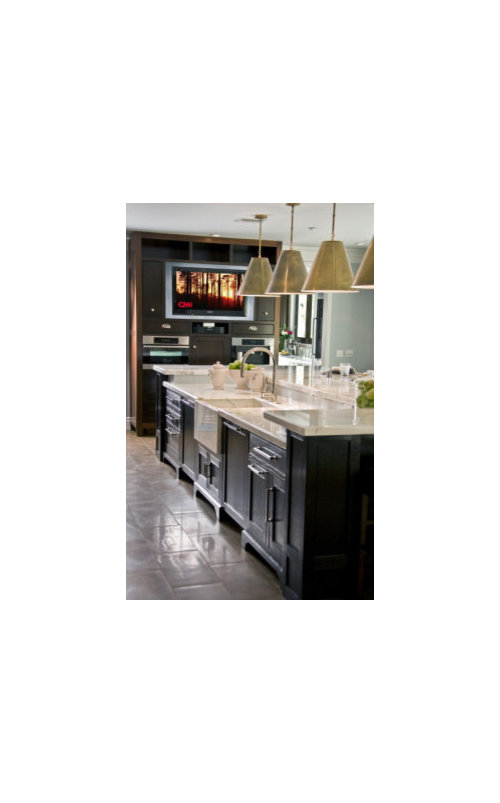


remodelfla
olivesmomOriginal Author
Related Discussions
Kohler stages 33 + prep sink OR the big bad stages 45 only?
Q
Waterstone 5500 vs 5600 for Kohler Stages 45
Q
Love the Kohler Stages 45. Lose the island prep sink?
Q
Should I give up the Kohler Stages 45 for a better kitchen layout?
Q
mama goose_gw zn6OH
mama goose_gw zn6OH
olivesmomOriginal Author
mama goose_gw zn6OH