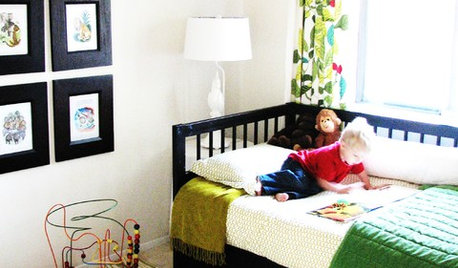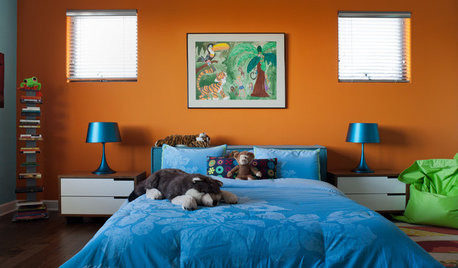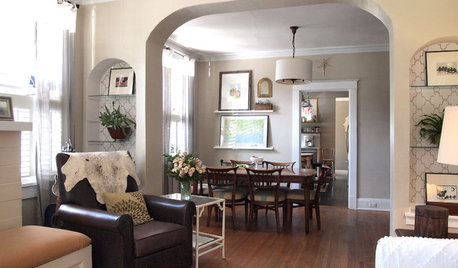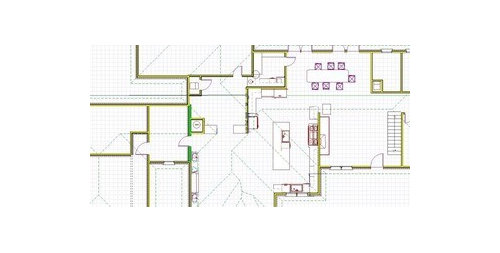I'm BAACK, and need your thoughts!
Susied3
12 years ago
Related Stories

LIFEYou Said It: ‘Just Because I’m Tiny Doesn’t Mean I Don’t Go Big’
Changing things up with space, color and paint dominated the design conversations this week
Full Story
WINTER GARDENING6 Reasons I’m Not Looking Forward to Spring
Not kicking up your heels anticipating rushes of spring color and garden catalogs? You’re not alone
Full Story

LIFEYou Said It: ‘I’m Never Leaving’ and More Houzz Quotables
Design advice, inspiration and observations that struck a chord this week
Full Story
KITCHEN DESIGNHow to Choose the Right Depth for Your Kitchen Sink
Avoid an achy back, a sore neck and messy countertops with a sink depth that works for you
Full Story
COLOR10 Color Combos You Never Thought Would Work
Orange and blue? Purple and green? Yes and yes. Unlikely pairings can look great if you do them right
Full Story
SMALL HOMESHouzz Tour: Thoughtful Design Works Its Magic in a Narrow London Home
Determination and small-space design maneuvers create a bright three-story home in London
Full Story
LANDSCAPE DESIGN9 Ideas for Thoughtful Gardening in 2014
Start the year with a new way of thinking about your yard. Does one of these garden experiences sound good to you?
Full Story
CRAFTSMAN DESIGNHouzz Tour: Thoughtful Renovation Suits Home's Craftsman Neighborhood
A reconfigured floor plan opens up the downstairs in this Atlanta house, while a new second story adds a private oasis
Full Story
HOUZZ TOURSMy Houzz: Casual, Thoughtful Design for a 1920s Bungalow
A couple turn a neglected, run-down home into a charming, comfortable place to raise their 4 children
Full Story







rhome410
aliris19
Related Discussions
thought i'd share these pics while i'm at it
Q
Tree with fungus? - I'm clueless and need your input!
Q
A list of daylilies I'm considering, any thoughts?
Q
I'm BA-ACK!! With move-in pics. :)
Q
Susied3Original Author
dianalo
Susied3Original Author
rhome410
Susied3Original Author
rhome410
Susied3Original Author
rhome410
Susied3Original Author
rhome410
Susied3Original Author