Any proportion 'rules-of-thumb' about cabinet/ceiling crown?
la_koala
13 years ago
Related Stories
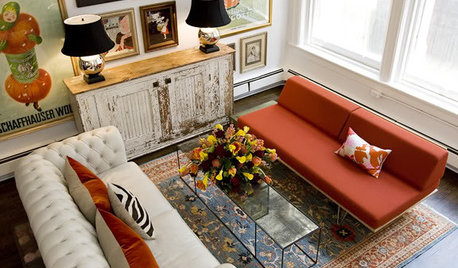
DECORATING GUIDESFeel Free to Break Some Decorating Rules
Ditch the dogma about color, style and matching, and watch your rooms come alive
Full Story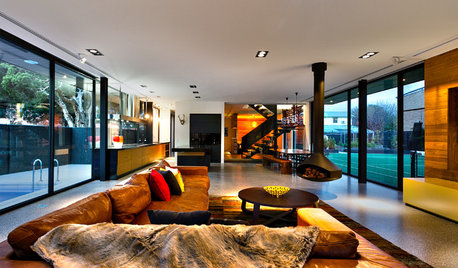
CONTEMPORARY HOMESHouzz Tour: Warm Touches for a House of Grand Proportions
Scandinavian influences ensure character, functionality and easy maintenance in a large family home
Full Story
DECORATING GUIDESDitch the Rules but Keep Some Tools
Be fearless, but follow some basic decorating strategies to achieve the best results
Full Story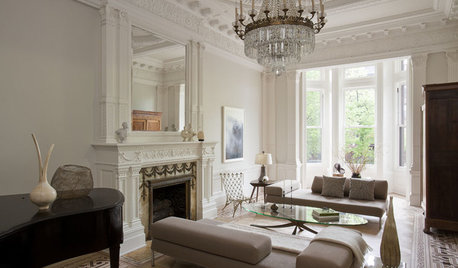
REMODELING GUIDESCrown Molding: Is It Right for Your Home?
See how to find the right trim for the height of your ceilings and style of your room
Full Story
WORKING WITH PROSWhat to Know About Working With a Custom Cabinetmaker
Learn the benefits of going custom, along with possible projects, cabinetmakers’ pricing structures and more
Full Story
MOST POPULARCustom Closets: 7 Design Rules to Follow
Have room for a walk-in closet? Lucky you. Here’s how you and your designer can make it the storage area of your dreams
Full Story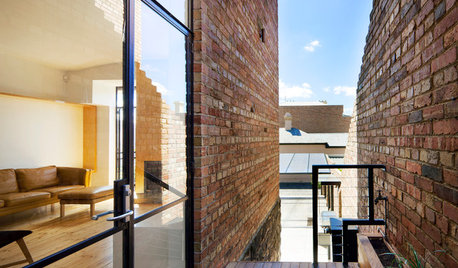
TRADITIONAL HOMESHouzz Tour: A Victorian Update Plays by the Rules
This Melbourne home brings old and new together with an openness that embraces family life
Full Story
MOST POPULAR12 Key Decorating Tips to Make Any Room Better
Get a great result even without an experienced touch by following these basic design guidelines
Full Story
KITCHEN DESIGNKitchen of the Week: Making Over a Rental for About $1,500
Fresh paint, new hardware, added storage, rugs and unexpected touches breathe new life into a Los Angeles apartment’s kitchen
Full Story


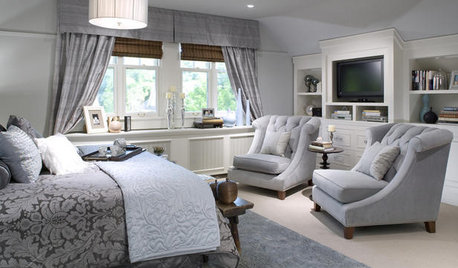


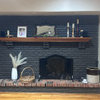

natal
Related Discussions
Rule of thumb for deciding width of wall cabinet doors?
Q
'rules' for staggered height cabinets?
Q
8ft ceiling 70s ranch home=no crown molding ?
Q
pics of my prelim cabinet layout- help requested for proportions
Q