Living Room suggestions/help please? (pics included)
babs711
15 years ago
Related Stories
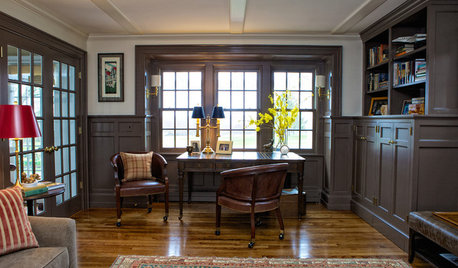
HOME OFFICESRoom of the Day: Stately Study Includes a Cozy Family Space
A new fireplace, windows, millwork and furniture make this room hard to leave
Full Story
BEFORE AND AFTERSMore Room, Please: 5 Spectacularly Converted Garages
Design — and the desire for more space — turns humble garages into gracious living rooms
Full Story
DECORATING GUIDESPlease Touch: Texture Makes Rooms Spring to Life
Great design stimulates all the senses, including touch. Check out these great uses of texture, then let your fingers do the walking
Full Story
DECORATING GUIDESDecorate With Intention: Helping Your TV Blend In
Somewhere between hiding the tube in a cabinet and letting it rule the room are these 11 creative solutions
Full Story
UNIVERSAL DESIGNMy Houzz: Universal Design Helps an 8-Year-Old Feel at Home
An innovative sensory room, wide doors and hallways, and other thoughtful design moves make this Canadian home work for the whole family
Full Story
LIVING ROOMSA Living Room Miracle With $1,000 and a Little Help From Houzzers
Frustrated with competing focal points, Kimberlee Dray took her dilemma to the people and got her problem solved
Full Story
BATHROOM DESIGNKey Measurements to Help You Design a Powder Room
Clearances, codes and coordination are critical in small spaces such as a powder room. Here’s what you should know
Full Story
HOME OFFICESQuiet, Please! How to Cut Noise Pollution at Home
Leaf blowers, trucks or noisy neighbors driving you berserk? These sound-reduction strategies can help you hush things up
Full Story








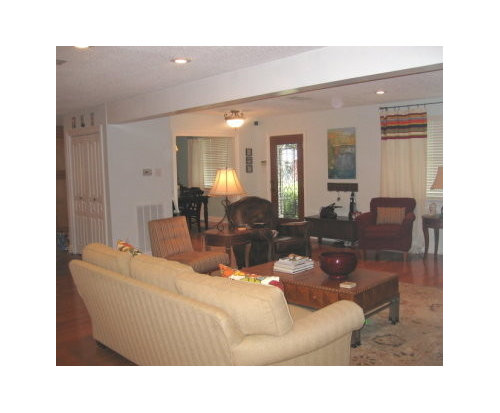

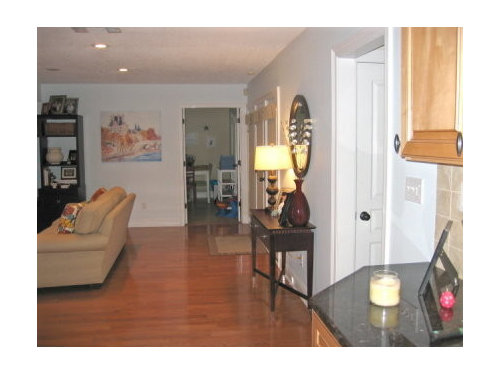
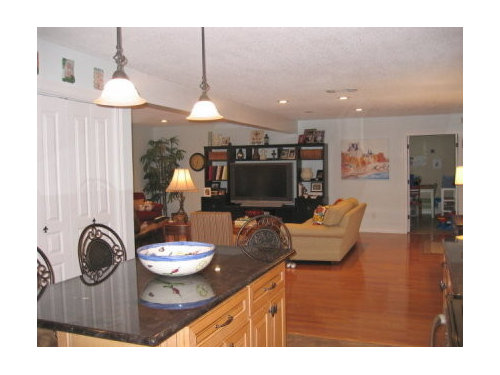







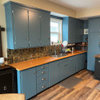


debbiemarie
lynninnewmexico
Related Discussions
Help me update a traditional living room (Pic included)
Q
What do I put in this space?! Suggestions please? Pic included.
Q
Please help with paint color suggestions! Pics included!
Q
Please help....(pics of my living room)
Q
babs711Original Author
babs711Original Author
Pieonear
dilly_dally
alex9179
babs711Original Author
Pieonear
babs711Original Author
sarschlos_remodeler
frazoo
babs711Original Author
sarschlos_remodeler
frazoo
babs711Original Author
frazoo
babs711Original Author
k9arlene
k9arlene
babs711Original Author
k9arlene
k9arlene
User
babs711Original Author
User
mldao
johnatemp
Kathleen McGuire