Fireplace inspiration photos, please!
sarschlos_remodeler
15 years ago
Related Stories

SUMMER GARDENINGHouzz Call: Please Show Us Your Summer Garden!
Share pictures of your home and yard this summer — we’d love to feature them in an upcoming story
Full Story
TILEMoor Tile, Please!
Add an exotic touch with Moroccan tiles in everything from intricate patterns and rich colors to subtle, luminous neutrals
Full Story
BATHROOM DESIGNUpload of the Day: A Mini Fridge in the Master Bathroom? Yes, Please!
Talk about convenience. Better yet, get it yourself after being inspired by this Texas bath
Full Story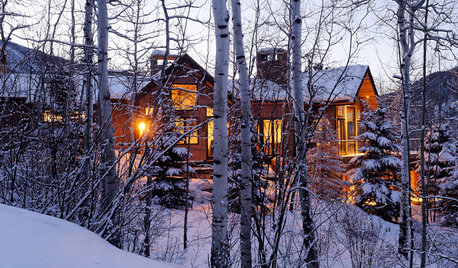
LIFEHouzz Call: Who'll Post the First Snow Photo of 2013?
If the weather's been flaky in your neck of the woods, please show us — and share how you stay warm at home
Full Story
OUTDOOR KITCHENSHouzz Call: Please Show Us Your Grill Setup
Gas or charcoal? Front and center or out of the way? We want to see how you barbecue at home
Full Story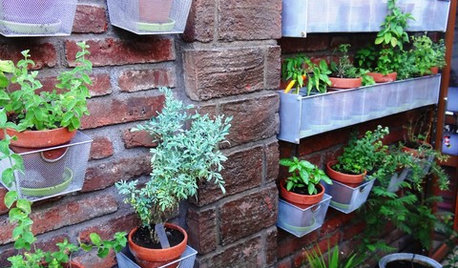
GARDENING GUIDES9 Fresh Herbs for Crowd-Pleasing Thanksgiving Dishes
Pluck these herbs from a windowsill pot or a garden for a Thanksgiving meal that sings with fresh flavor
Full Story
BEFORE AND AFTERSMore Room, Please: 5 Spectacularly Converted Garages
Design — and the desire for more space — turns humble garages into gracious living rooms
Full Story
LIVING ROOMSCurtains, Please: See Our Contest Winner's Finished Dream Living Room
Check out the gorgeously designed and furnished new space now that the paint is dry and all the pieces are in place
Full Story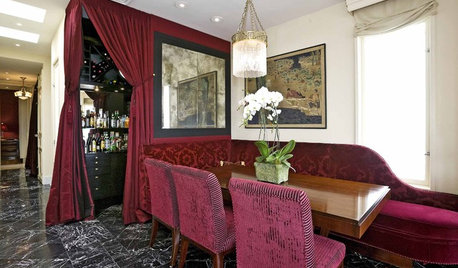
Yes, Please: Parisian Hotel Flair
Bring on the Bling to Recreate the City of Romance at Home
Full Story




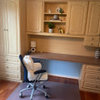

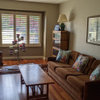
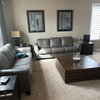

teacats
teacats
Related Discussions
Please Show Me Your Inspiration Fireplace
Q
Looking for Inspiration Photos - Eclectic Cottage
Q
Inspiration Photos, Please?
Q
Please post inspiration photos
Q
teacats
dekr8
abundantblessings
sarschlos_remodelerOriginal Author
sarschlos_remodelerOriginal Author
cooperbailey
robin2007
coleen3201118
abundantblessings
sarschlos_remodelerOriginal Author
abundantblessings
Valerie Noronha
wodka
Valerie Noronha
sarschlos_remodelerOriginal Author
bodiCA
wodka
mjlb
lyfia
lyfia
wodka
sarschlos_remodelerOriginal Author
mjlb
sarschlos_remodelerOriginal Author
mldao
bodiCA
joanie_b
sarschlos_remodelerOriginal Author