What do you NOT like about your house?
nancybee_2010
12 years ago
Related Stories
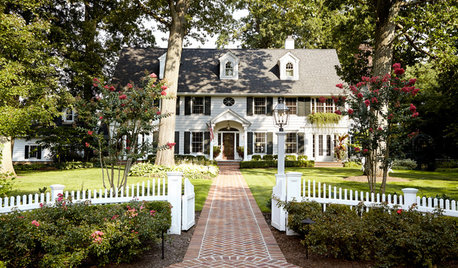
DECORATING GUIDESHouzz Tour: Much to Like About This Traditional Beauty
New elements mix well with old in a New Jersey family’s elegant and comfortable colonial revival home
Full Story
MATERIALSInsulation Basics: What to Know About Spray Foam
Learn what exactly spray foam is, the pros and cons of using it and why you shouldn’t mess around with installation
Full Story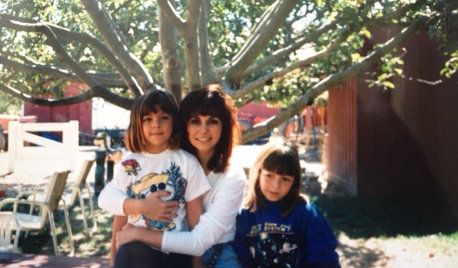
LIFEHouzz Call: What Has Mom Taught You About Making a Home?
Whether your mother taught you to cook and clean or how to order takeout and let messes be, we'd like to hear about it
Full Story
FUN HOUZZHouzz Call: Tell Us About Your Dream House
Let your home fantasy loose — the sky's the limit, and we want to hear all about it
Full Story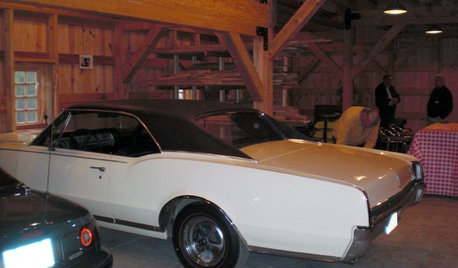
FEEL-GOOD HOMEGuys Tell Us About Their Favorite Places at Home
For Father’s Day, Houzz men show us the places in their homes where they like to hang out
Full Story
PETSSo You're Thinking About Getting a Dog
Prepare yourself for the realities of training, cost and the impact that lovable pooch might have on your house
Full Story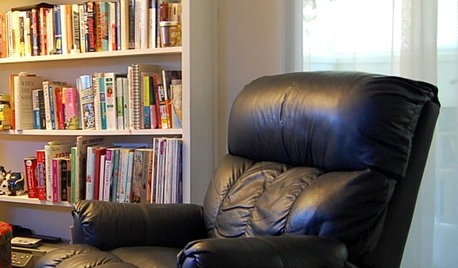
LIFEThe Beautiful Thing About Dad's Chair
My father had his own spot in the house. His father had his own spot. Now I have mine
Full Story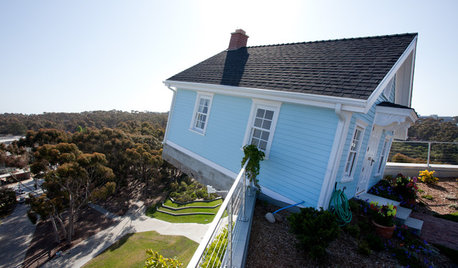
FUN HOUZZArt House on the Edge Makes a Statement About ‘Place’
Gravity-defying installation in San Diego features a cottage dangling from a university roof, challenging the notion of home
Full Story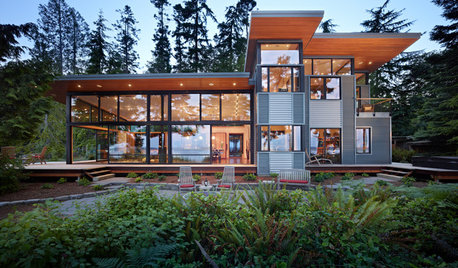
ARCHITECTUREWhat You Must Know About the Sun and Your Home
Learn about the powerful effects of sunlight on house materials and more, and see 7 homes that address the sun's rays beautifully
Full Story


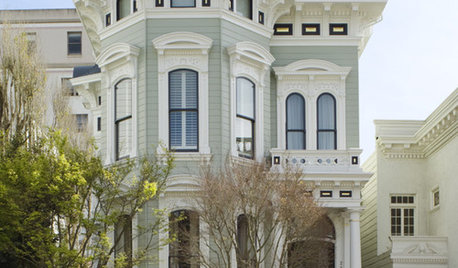





tikatoo
Linderhof1208
Related Discussions
When you put manure in your yard what do your dogs do?
Q
What would you do differently if you were building your house again?
Q
I was thinking about buying a few for home what do you think
Q
What do you think about this house in Ireland?
Q
mary52zn8tx
beekeeperswife
gsciencechick
leafy02
User
User
neetsiepie
forhgtv
Susan
sewwhatsnew
cindyloo123
Sujafr
User
User
biochem101
stinky-gardener
lynninnewmexico
Sujafr
itltrot
stinky-gardener
User
pooks1976
liriodendron
alex9179
forhgtv
ellendi
theresa2
schoolhouse_gw
forhgtv
User
User
alabamanicole
doonie
User
Sujafr
htnspz
jerseygirl_1
kkay_md
susanlynn2012
work_in_progress_08
hoosiergirl
forhgtv
hhireno
eandhl
kiki_thinking
mahatmacat1
chinchette
Oakley