Please help-making formal lr less formal, pics and plans. TIA!
ohgoodness
15 years ago
Related Stories

COLORPick-a-Paint Help: How to Create a Whole-House Color Palette
Don't be daunted. With these strategies, building a cohesive palette for your entire home is less difficult than it seems
Full Story
PRODUCT PICKSGuest Picks: Let 'Starry Night' Inspire a Formal Living Room
Use van Gogh's masterpiece to create a living room that's a work of art
Full Story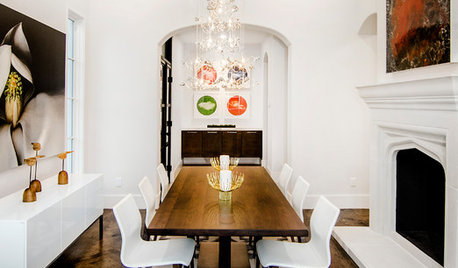
DINING ROOMSNew This Week: Proof the Formal Dining Room Isn’t Dead
Could graphic wallpaper, herringbone-patterned floors, wine cellars and fire features save formal dining rooms from extinction?
Full Story
THE HARDWORKING HOMESmart Ways to Make the Most of a Compact Kitchen
Minimal square footage is no barrier to fulfilling your culinary dreams. These tips will help you squeeze the most out of your space
Full Story
UNIVERSAL DESIGNMy Houzz: Universal Design Helps an 8-Year-Old Feel at Home
An innovative sensory room, wide doors and hallways, and other thoughtful design moves make this Canadian home work for the whole family
Full Story
DECLUTTERINGDownsizing Help: Choosing What Furniture to Leave Behind
What to take, what to buy, how to make your favorite furniture fit ... get some answers from a homeowner who scaled way down
Full Story
KITCHEN OF THE WEEKKitchen of the Week: 27 Years in the Making for New Everything
A smarter floor plan and updated finishes help create an efficient and stylish kitchen for a couple with grown children
Full Story
STANDARD MEASUREMENTSThe Right Dimensions for Your Porch
Depth, width, proportion and detailing all contribute to the comfort and functionality of this transitional space
Full Story
GARDENING FOR BUTTERFLIES3 Ways Native Plants Make Gardening So Much Better
You probably know about the lower maintenance. But native plants' other benefits go far beyond a little less watering and weeding
Full Story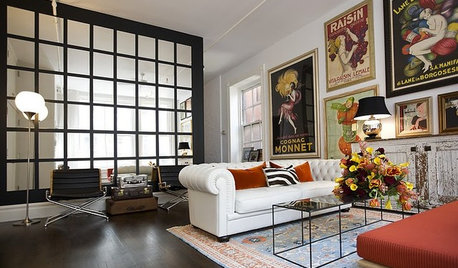
DECORATING GUIDESIt’s a Mirror-acle! 5 Ways to Make Reflecting Walls Work
From the bedroom to the outdoors, mirrored walls can help reflect light and create the illusion of space
Full Story


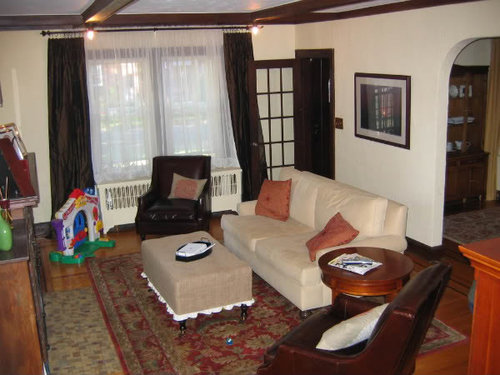

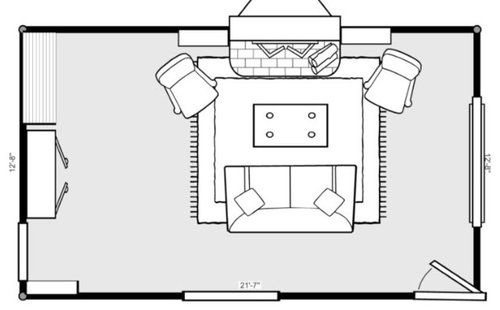


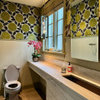




mjlb
ohgoodnessOriginal Author
Related Discussions
No formal LR or DR?
Q
your help with formal DR / PICS included!
Q
Lakehouse landscaping - formal or no? (pics attached)
Q
Loft Office - Less Formal More Playful please
Q
mjlb
ohgoodnessOriginal Author
deltabreeze
deltabreeze
ohgoodnessOriginal Author
mo13
ohgoodnessOriginal Author
lynnemarie
iris16
deltabreeze
ohgoodnessOriginal Author
mjlb
iris16