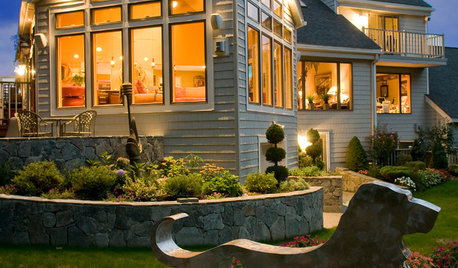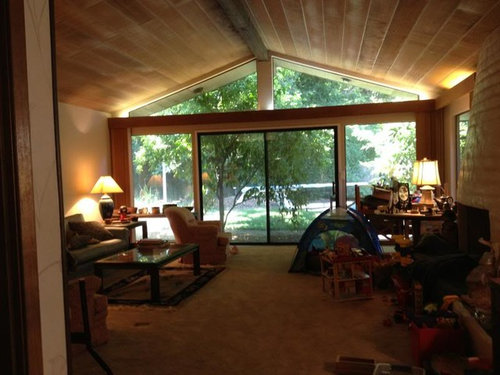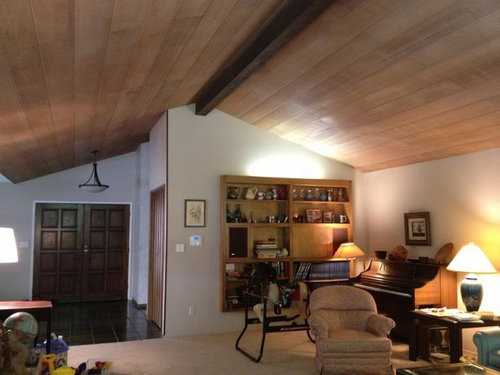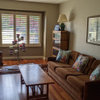Living room in need of help
Cloud Swift
10 years ago
Related Stories

LIVING ROOMSA Living Room Miracle With $1,000 and a Little Help From Houzzers
Frustrated with competing focal points, Kimberlee Dray took her dilemma to the people and got her problem solved
Full Story
SMALL HOMESRoom of the Day: Living-Dining Room Redo Helps a Client Begin to Heal
After a tragic loss, a woman sets out on the road to recovery by improving her condo
Full Story
DECORATING GUIDESDecorate With Intention: Helping Your TV Blend In
Somewhere between hiding the tube in a cabinet and letting it rule the room are these 11 creative solutions
Full Story
SMALL SPACESDownsizing Help: Think ‘Double Duty’ for Small Spaces
Put your rooms and furnishings to work in multiple ways to get the most out of your downsized spaces
Full Story
PRODUCT PICKSGuest Picks: Hot Air Balloons Help Decor Soar
Flying onto wallpaper, pillows, lighting and more, hot air balloons lift rooms up, up and away
Full Story
UNIVERSAL DESIGNMy Houzz: Universal Design Helps an 8-Year-Old Feel at Home
An innovative sensory room, wide doors and hallways, and other thoughtful design moves make this Canadian home work for the whole family
Full Story
PETS6 Ways to Help Your Dog and Landscape Play Nicely Together
Keep your prized plantings intact and your dog happy too, with this wisdom from an expert gardener and dog guardian
Full Story
BATHROOM MAKEOVERSRoom of the Day: See the Bathroom That Helped a House Sell in a Day
Sophisticated but sensitive bathroom upgrades help a century-old house move fast on the market
Full Story
REMODELING GUIDESRoom of the Day: Antiques Help a Dining Room Grow Up
Artfully distressed pieces and elegant colors take a formerly child-focused space into sophisticated territory
Full Story
BATHROOM DESIGNKey Measurements to Help You Design a Powder Room
Clearances, codes and coordination are critical in small spaces such as a powder room. Here’s what you should know
Full Story












Oakley
Annie Deighnaugh
Related Discussions
1940's, 10ft ceiling living room - need furniture help!
Q
Help! Living room layout needs help
Q
A living room. This room needs serious help.
Q
Help!!! Living room needs some help. Styling side tables with chairs.
Q
Cloud SwiftOriginal Author
Cloud SwiftOriginal Author
Cloud SwiftOriginal Author
palimpsest
palimpsest
Cloud SwiftOriginal Author
palimpsest
LanaRoma
anele_gw
maggiepie11
User
Cloud SwiftOriginal Author
Cloud SwiftOriginal Author
User
nosoccermom
anele_gw
Cloud SwiftOriginal Author
Annie Deighnaugh
anele_gw
Cloud SwiftOriginal Author
Cloud SwiftOriginal Author
Olychick
Cloud SwiftOriginal Author
Cloud SwiftOriginal Author