X-post; got smacked in "building a home" forum
mtnrdredux_gw
10 years ago
Related Stories
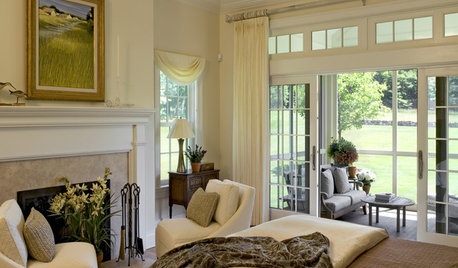
WINDOWSAwkward Windows and Doors? We've Got You Covered
Arched windows, French doors and sidelights get their due with treatments that keep their beauty out in the open
Full Story
WEDDINGSHow One Couple Got a Perfectly Intimate Backyard Wedding
Vintage pieces, natural materials and close family and friends are an ideal combination for a Pittsburgh couple
Full Story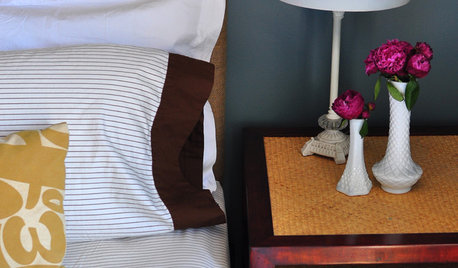
Call for DIY Projects: Show Us What You've Got!
Share a Pic of Your Handiwork with the Houzz Community
Full Story
CONTRACTOR TIPSYour Complete Guide to Building Permits
Learn about permit requirements, the submittal process, final inspection and more
Full Story
CONTRACTOR TIPSBuilding Permits: What to Know About Green Building and Energy Codes
In Part 4 of our series examining the residential permit process, we review typical green building and energy code requirements
Full Story
REMODELING GUIDESSo You Want to Build: 7 Steps to Creating a New Home
Get the house you envision — and even enjoy the process — by following this architect's guide to building a new home
Full Story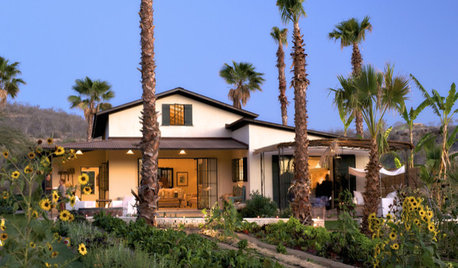
GREEN BUILDINGWhy You Might Want to Build a House of Straw
Straw bales are cheap, easy to find and DIY-friendly. Get the basics on building with this renewable, ecofriendly material
Full Story
GREEN BUILDINGInsulation Basics: Heat, R-Value and the Building Envelope
Learn how heat moves through a home and the materials that can stop it, to make sure your insulation is as effective as you think
Full Story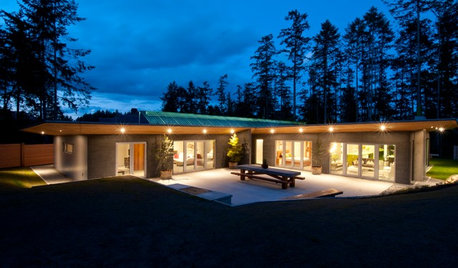
GREEN BUILDINGHouzz Tour: See a Concrete House With a $0 Energy Bill
Passive House principles and universal design elements result in a home that’ll work efficiently for the long haul
Full Story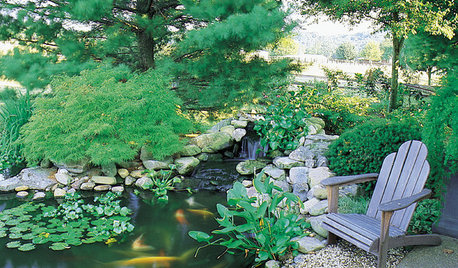
GARDENING AND LANDSCAPINGHow to Make a Pond
You can make an outdoor fish paradise of your own, for less than you might think. But you'll need this expert design wisdom
Full Story







lazydaisynot
amykath
Related Discussions
There's no turning back now! X Post from Kitchen Forum
Q
we are moving !! x-posted to building & home deco
Q
kitchen cabinets question - X posted Building a Home forum
Q
Appliance Forum X-Post: Planning 24" Miele Oven Install
Q
arcy_gw
mtnrdredux_gwOriginal Author
Oakley
kitchendetective
deegw
maire_cate
My3dogs ME zone 5A
kitchendetective
mtnrdredux_gwOriginal Author
kellyeng
goldengirl327
camlan
mtnrdredux_gwOriginal Author
Sueb20
Annie Deighnaugh
graywings123
mtnrdredux_gwOriginal Author
camlan
bpath
User
mtnrdredux_gwOriginal Author
User
liriodendron
pricklypearcactus
Circus Peanut
mtnrdredux_gwOriginal Author
joaniepoanie
User
rosie
eclecticcottage
rafor
eandhl
artydecor
krycek1984
oldbat2be
Annie Deighnaugh
mabeldingeldine_gw
User
caminnc
MarinaGal
mtnrdredux_gwOriginal Author
Janice742
kitchentime
kitchentime
User
User
goldengirl327
mtnrdredux_gwOriginal Author