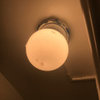Adding new receptacles in FINSIHED garge?
17 years ago
We moved into a new house with an attached garage. The walls are finished (textured, painted with wide baseboard set 4" above the cement slab). There is only one outlet 36" above ground in the middle of the 30 ft long wall (tandem garage). I need to add 3 more outlets along this wall. I don't have 220v tools. Running wires through the studs is my last resort. I'd to avoid making and patching holes in the new wall. Here are my questions.
1. Can I tap into the exiting outlet buy running 14-2 romex down to the bottom of the baseboard? There is a 4" space between the bottom of the baseboard and the slab.
2. If there is no codes against wires so low to the ground in an attached garage (I know the 18" minimum in a commercial garage), what is the simplest way to cover the wire (conduit, armored, etc)?
3. Assuming that the wires can be hidden underneath (not behind) the baseboard, what is the best way to bring the wire out of the baseboard. Do I need a junction box? Can I just anchor a 90 deg elbow attached to the bottom of the bottom of the baseboard? There is no break in the wire. I'd like to do the same to bring the wire back up behind the wall at the location of the new receptacle.
4. If running the wires underneath the baseboard can't be done, can I use conduit to surface mount the new receptacles?
Thanks so much for the help!
Pete- a newbie.



rdtompki
virginiafOriginal Author
pjb999
virginiafOriginal Author
normel
hendricus
virginiafOriginal Author
hendricus
virginiafOriginal Author
hendricus
pjb999
virginiafOriginal Author
jason1083
virginiafOriginal Author
hendricus
spencer_electrician
virginiafOriginal Author
virginiafOriginal Author
thyron
virginiafOriginal Author
virginiafOriginal Author
virginiafOriginal Author
hendricus