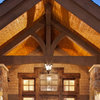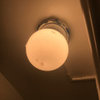kitchen remodel....circuit layout
sprengle1
15 years ago
Related Stories

KITCHEN DESIGNDetermine the Right Appliance Layout for Your Kitchen
Kitchen work triangle got you running around in circles? Boiling over about where to put the range? This guide is for you
Full Story
KITCHEN DESIGNHow to Plan Your Kitchen's Layout
Get your kitchen in shape to fit your appliances, cooking needs and lifestyle with these resources for choosing a layout style
Full Story
KITCHEN APPLIANCESFind the Right Oven Arrangement for Your Kitchen
Have all the options for ovens, with or without cooktops and drawers, left you steamed? This guide will help you simmer down
Full Story
MODERN ARCHITECTUREThe Case for the Midcentury Modern Kitchen Layout
Before blowing out walls and moving cabinets, consider enhancing the original footprint for style and savings
Full Story
KITCHEN DESIGNKitchen Layouts: A Vote for the Good Old Galley
Less popular now, the galley kitchen is still a great layout for cooking
Full Story
KITCHEN DESIGNKitchen Layouts: Island or a Peninsula?
Attached to one wall, a peninsula is a great option for smaller kitchens
Full Story
KITCHEN DESIGN10 Tips for Planning a Galley Kitchen
Follow these guidelines to make your galley kitchen layout work better for you
Full Story
KITCHEN DESIGNOptimal Space Planning for Universal Design in the Kitchen
Let everyone in on the cooking act with an accessible kitchen layout and features that fit all ages and abilities
Full Story
KITCHEN DESIGNKitchen Layouts: Ideas for U-Shaped Kitchens
U-shaped kitchens are great for cooks and guests. Is this one for you?
Full Story
KITCHEN DESIGNHow to Fit a Breakfast Bar Into a Narrow Kitchen
Yes, you can have a casual dining space in a width-challenged kitchen, even if there’s no room for an island
Full Story






sprengle1Original Author
electricman
Related Discussions
kitchen layout thoughts with layout pic
Q
please help on kitchen layout (and house layout)
Q
kitchen designers, feedback please. new build kitchen layout
Q
Kitchen layout kitchen design tiny kitchen
Q
jeffrow
electricman
petey_racer
jmvd20
sprengle1Original Author
sprengle1Original Author
petey_racer
sprengle1Original Author
petey_racer
sprengle1Original Author
Ron Natalie
la_koala