Single hung windows...
mlo1
17 years ago
Related Stories
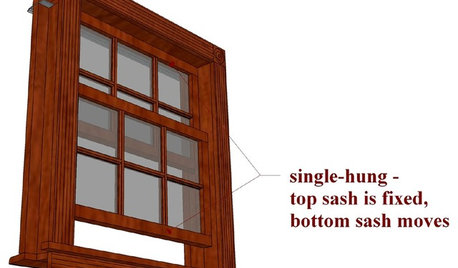
DESIGN DICTIONARYSingle-Hung and Double-Hung Windows
These two common window types differ in the number of movable sashes
Full Story0
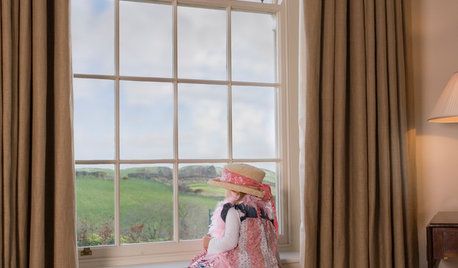
REMODELING GUIDESDouble-Hung Windows Offer Singular Traditional Style
They're efficient. They're visually appealing. They come in many materials and finishes. Is it any wonder double-hung windows are classics?
Full Story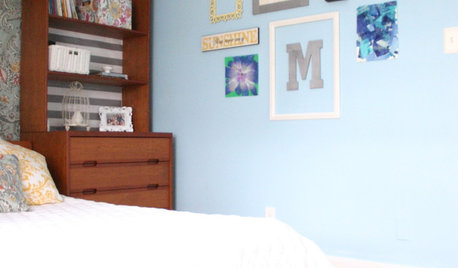
BUDGET DECORATINGThe Single Easiest Trick for Serial Redecorators
Take the no-sweat approach to no-commitment decorating with this inexpensive, readily available solution
Full Story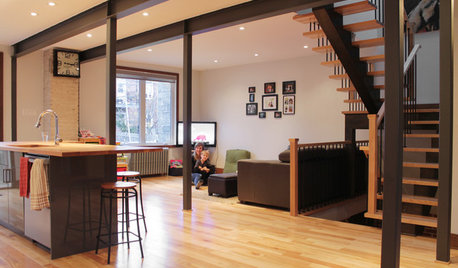
HOUZZ TOURSMy Houzz: Duplex Now a Bright and Spacious Single-Family Home
An open-concept design turns small, dark rooms into a contemporary space for a growing family in Montreal
Full Story
KITCHEN DESIGNA Single-Wall Kitchen May Be the Single Best Choice
Are your kitchen walls just getting in the way? See how these one-wall kitchens boost efficiency, share light and look amazing
Full Story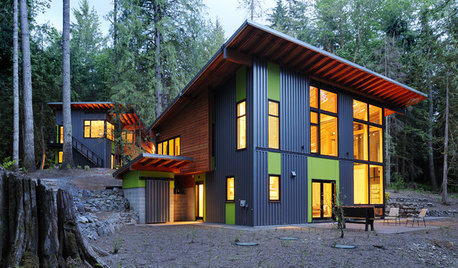
ARCHITECTURESingle-Sloped Roofs Ramp Up Modern Homes
Mirroring a steep site or used for architectural interest, sloped roofs create a connection with the landscape
Full Story
KITCHEN DESIGNSingle-Wall Galley Kitchens Catch the 'I'
I-shape kitchen layouts take a streamlined, flexible approach and can be easy on the wallet too
Full Story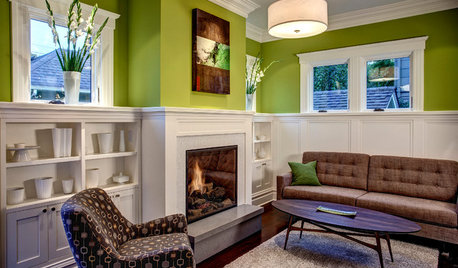
DECORATING GUIDESSingle Design Moves That Make All the Difference
One good turn deserves a whole ideabook — check out these exceptional lone moves that make the room
Full Story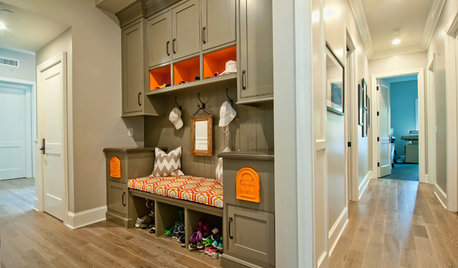
ENTRYWAYSSingle Design Moves That Can Transform an Entry
Take your foyer from merely fine to fabulous with one brilliant touch
Full Story
KITCHEN LAYOUTSHow to Make the Most of a Single-Wall Kitchen
Learn 10 ways to work with this space-saving, budget-savvy and sociable kitchen layout
Full Story





Michael
mlo1Original Author
Related Discussions
single hung vinyl window recommendations
Q
Single hung windows, metal rods
Q
How to remove single hung aluminum window
Q
Crumbling glazing beads in aluminum single hung windows of a flip
Q
mlo1Original Author
Michael
mlo1Original Author
Michael
mlo1Original Author
guy_exterior_man
mlo1Original Author