Fridge at end of counter run, in corner??
burntfingers
13 years ago
Featured Answer
Sort by:Oldest
Comments (29)
jakabedy
13 years agolast modified: 9 years agoburntfingers
13 years agolast modified: 9 years agoRelated Discussions
forget the counters, i have running water!
Comments (31)kodak, thank you for your comment. I had a post all ready to send with measurements and hit a wrong button and wiped it out. Sorry it took so long. When I finished unpacking a few boxes, other things came up. Let me know if you need more; I'm happy to measure or take pics of anything. Toward breakfast area between islands Hall to garage on left, laundry on right Hall to bedrooms on right The LR side of the small island makes a connection between our two hallways, the one to the garage and the one to the bedrooms. Clockwise from left side of sink run - Counter to counter where there are no appliances or sink 39 1/4" - Counter to counter at sink bumpout 36 1/4" - Counter to DW handle 37 1/4" - Closest point of range to island will end up being ~36" but it's not set back far enough yet; the range and island overlap (run parallel) for ~8", but mostly the oven door opens with nothing opposite - Island counter corner to L counter corner 64" - MW to island 51" - Closest point of fridge to island 41" (again, handles are not directly opposite island) - Base of stools to base of small island ~26"? (That's a guess) - Left side of island open to breakfast area, but when table and chairs are in, distance should be no less than 36", very likely more, but I have forgotten the measurement. We haven't done any entertaining in this kitchen yet. We completely revamped the layout. When we do have people over, it's mostly informal. We got the stools at Hillary's Home Furnishings in Raleigh, NC, but they were made in China. : / They were a good deal compared to the price on other stools of similar style that I've seen. Pottery Barn sells one. These are 24" high; the seat is 9" deep (sorry I forgot to measure the width); the base is 14 1/2" deep (again, don't have the width). I was trying to calculate a 13' kitchen. Depending on what you plan for the wall behind the island (assuming you have a wall), you may have plenty of space for seating and passage. If you were planning a 24" counter on that wall, you would have ~1" more than I have behind the stools. If a 12" deep pantry cabinet, you'd have ~13" more, or a total of 45" from counter to wall. Do you have a layout posted yet?...See MoreHelp on end of counter run and pantry door/depth
Comments (6)Something to consider in the "money" equation... If you're getting a stone counter, your fabricator will most likely charge you more to "angle the square edge of counter". Fabricators charge extra for angle cuts...whether on an end, on a seating overhang, or a diagonal corner. How much more? I don't know, but I would look into it b/f assuming it would be less expensive to do the angle cut. I know you don't want "grief" about the ROTS, but if you ordered a pullout (door(s) attached & pulls straight out), this would not be an issue! You would need enough filler to clear the door trim of the nearby doorway, but that's all. If it's not too late, it's something to at least consider. (The tall pullouts can be split into 2 or 3 sections...each w/a door and pullout shelves attached so you only need to pull out the section you need.) As to the refrigerator box...yes, the doors must stick out past the alcove, but doors look fine; it's the refrigerator carcass/box that looks "unfinished" when it sticks out. The other thing to check is the walls of your refrigerator carcass...many of them have black walls & SS everywhere else. Just some things to think about!...See MoreRefrigerator Dilemma....Counter Depth or Standard at End of Run???
Comments (40)I think it looks great as is. Your fridge is big and beautiful. As long as it is not blocking doors or windows. But if it really bothers you because of the look and isn't blocking anything: If the side is magnetic, add a magnetic shelf or two to it and it will look great. Or put a side rack less deep to make the difference appear tapered. We had to remove our top cabinet to be able to fit the height of our new fridge, that only required unscrewing the cabinet simply held on by screws, was easy. But all this talk about cutting into drywall and all that hassle (unless you are skilled in that sort of thing) otherwise it might be more work and hassle than it's worth unless the fridge is blocking something. We got these magnetic shelves and they look great and very functional too--> https://tinyurl.com/rab3rqm Personally I like big and beautiful fridges like yours and we only have about 33 inches width so no room for it, otherwise I'd have one like yours even IF it stuck out....See MoreIntegrated Refrigerator-where to end countertop?
Comments (5)I have deeper counters beside my fridge. The overhang is only 1.25", and I clipped the corners to keep eliminate the sharp edge, which works fine because I needed every inch of counter depth on that wall. In your case I'd chose the second option--flush counter, cabinet set back 1". You didn't ask advice about the layout, but I bake a lot, and I don't think I'd enjoy using the baking counter as it's drawn. I think you should consider flipping the baking area and window with the fridge combo. That will give you a nice stretch of counter beside the range, and with the prep sink, the fridge isn't too far out of the work triangle. If possible, I'd put the freezer on the far right--it will be accessed fewer times than a pantry. I have no idea if the combo can be arranged in that configuration. If you really need a shorter counter for rolling dough, consider making the counter to the left of the prep sink lower, since you'll be prepping to the right....See Moresombreuil_mongrel
13 years agolast modified: 9 years agomarcolo
13 years agolast modified: 9 years agoburntfingers
13 years agolast modified: 9 years agomarcolo
13 years agolast modified: 9 years agoburntfingers
13 years agolast modified: 9 years agomarcolo
13 years agolast modified: 9 years agobreezygirl
13 years agolast modified: 9 years agosombreuil_mongrel
13 years agolast modified: 9 years agomarcolo
13 years agolast modified: 9 years agoaloha2009
13 years agolast modified: 9 years agoburntfingers
13 years agolast modified: 9 years agoControlfreakECS
13 years agolast modified: 9 years agoControlfreakECS
13 years agolast modified: 9 years agowilltv
13 years agolast modified: 9 years agomelissastar
13 years agolast modified: 9 years agonoebee1313
13 years agolast modified: 9 years agomakena2
13 years agolast modified: 9 years agonoebee1313
13 years agolast modified: 9 years agopaulines
13 years agolast modified: 9 years agoburntfingers
13 years agolast modified: 9 years agonoebee1313
13 years agolast modified: 9 years agoburntfingers
13 years agolast modified: 9 years agonatschultz
13 years agolast modified: 9 years agopaulines
13 years agolast modified: 9 years agoHU-943636357
3 years agochristieshawna
2 years ago
Related Stories
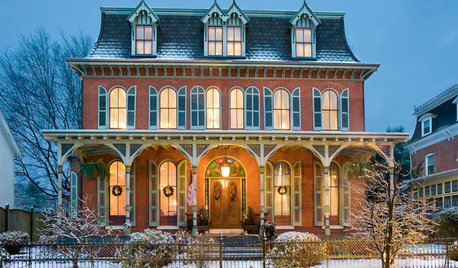
MONTHLY HOME CHECKLISTSDecember Checklist for a Smooth-Running Home
It's time to add weather stripping, plan for holiday home safety, consider backup heating, check your emergency kits and more
Full Story
REMODELING GUIDESGet the Look of a Built-in Fridge for Less
So you want a flush refrigerator but aren’t flush with funds. We’ve got just the workaround for you
Full Story
BATHROOM DESIGNUpload of the Day: A Mini Fridge in the Master Bathroom? Yes, Please!
Talk about convenience. Better yet, get it yourself after being inspired by this Texas bath
Full Story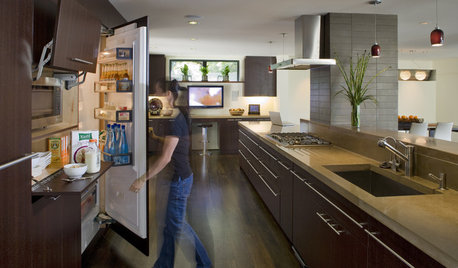
HOUSEKEEPINGHow to Clean Your Fridge, Inside and Out
Keep your refrigerator clean and fresh, while you gain storage space and lose those ‘UFOs’
Full Story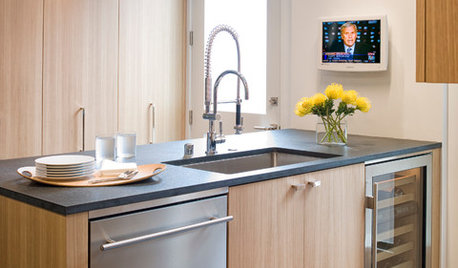
KITCHEN DESIGNFine Thing: A Wine Fridge Right Where You Want It
Chill your collection: No wine cellar or tasting room required
Full Story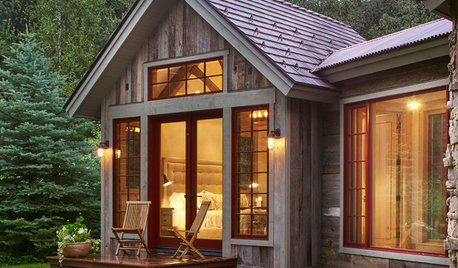
GUESTHOUSESHouzz Tour: A River (Almost) Runs Through It in Aspen
This guesthouse on a family compound has rustic charm, modern touches and dramatic river views
Full Story
HOUSEKEEPINGMarch Checklist for a Smooth-Running Home
Get a jump on spring by spiffing up surfaces, clearing clutter and getting your warm-weather clothes in shape
Full Story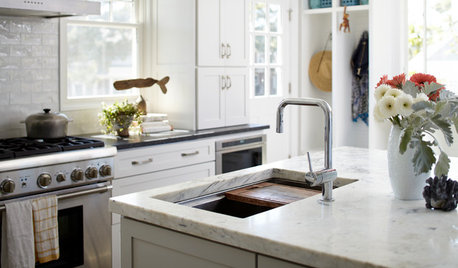
KITCHEN DESIGNKitchen of the Week: Double Trouble and a Happy Ending
Burst pipes result in back-to-back kitchen renovations. The second time around, this interior designer gets her kitchen just right
Full Story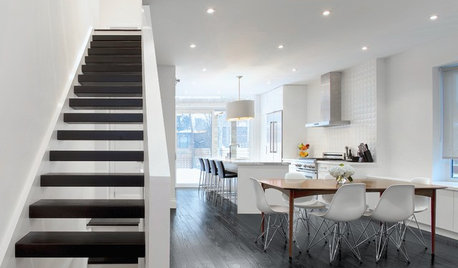
HOUZZ TOURSMy Houzz: High End Meets Budget Friendly in Toronto
Splurging selectively and saving elsewhere, a Canadian family gets a posh-looking home that matches their vision
Full Story
ORGANIZINGDo It for the Kids! A Few Routines Help a Home Run More Smoothly
Not a Naturally Organized person? These tips can help you tackle the onslaught of papers, meals, laundry — and even help you find your keys
Full Story


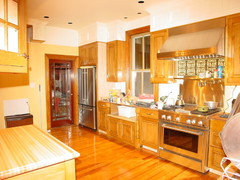
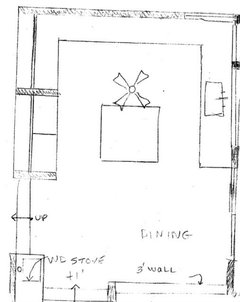
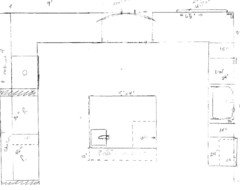
burntfingersOriginal Author