50' of storage in peninsula--2/3 cabs and 1/3 drawers?
breezygirl
12 years ago
Featured Answer
Sort by:Oldest
Comments (12)
kellied
12 years agoblfenton
12 years agoRelated Discussions
4 drawer stack next to 3 drawer?
Comments (8)If you're buying from the same manufacturer, they're usually built to automatically line up well. I have found, though, that for me the shallow depth of 4-drawer cabs makes them rather useless. Sure, there are things to put in them, but I can put far more in deeper, 3-drawer cabs. The top drawer is usually still the shallow one. I was able to buy a few custom cabs. Special depth for this MbR Tansu I am making. But I ordered 3-drawers and 4-drawers were delivered. Since they couldn't do anything with them, they gave them to me and ordered my 3-drawer cabs. So here I was with all these cabinets. I cut some up and have used all of them along a bedroom wall. I still don't know what to do with all those shallow drawers. Like spice cabinet drawers, I find them decorative. Here's a picture of the cabs in progress. Note how the top drawers do line up. Here is where I took a 3-drawer and cut it up, putting one of the deeper drawers on top of a 4-drawer. Things still line up: And for good measure, this is how it will fit into the run of cabs. On top of the far right, constructed drawers, I'm putting a 24x36 single door cab, and on top of that, a 24x12. But they're not made yet. So symmetry can happen. It's just a question of lines. But I strongly suggest you examine the depth of things you use regularly and buy the drawers to fit them. Then look how they line up. Christine...See MorePlease vote.....1, 2, 3, or nope
Comments (53)Ahhhhhh, I still little ghost man & now I see his 2 friends!! Thanks, Suero!! I never was very good at those "where is it" puzzles. Spitfire - don't run & cry!! Believe me, I have never ever had a kitchen that I even halfway liked - they have all been the 80's oakey dokey!! I painted & glazed my last kitchen myself. I was upset when I couldn't pick the cabs for this house!! But we are staying in this house for awhile (we moved every 2-3 years for the first 10 years of our marriage to take advantage of the RE markets - I considered that to be my job while raising my young son!! No telling how many times I drug that child to HD & lowes) Amy, don't regret!! I appreciate your comments!! I have always had a good bit of color......I think I'm falling in to the bland trap - it does kinda look like oatmeal:) So, the painters are ready to go - I am just waiting to hear back from the cabinet maker & hopefully, soon I'll have an update for you all. Thanks again for your opinions - I'm gonna think about them as I am water skiing this week!! Smiles:)...See MoreAnyone willing to measure their Medallion 3 and 4 stack drawers?
Comments (17)clarygrace- Here's the current configuration of my cabinets on the ovens/rangetop wall. The only change I've decided on for sure is to eliminate that 12" tray pull out next to the ovens and simply make the drawer stack wider. It will throw off the symmetry a bit, but no one will ever notice because we have a giant island blocking the view of the base cabinets. Those drawer stacks are only 21" wide, so by eliminating the tray pull out I'll get one stack of 33" wide drawers. My plan is to make the space to the right of the rangetop my baking zone. Keep flours, sugars, and such in the upper cabinets and my rolling pins, cookie cutters, sprinkles, and such in the drawers. The drawers to the left of my rangetop will hold cooking utensils in the top drawer and bowls/pots in the bottom drawer... not sure what's going in the middle yet. Oven mitts and trivets? I honestly don't know what I'm going to do with all those upper cabinets. Besides some oils, vinegars, and specialty salts, I have no idea what to keep in the upper cabinet between my ovens and rangetop. I'm hoping for spice storage inspiration for there. I wish I could do a rack on the inside of the door, but the catalog I saw only had spice racks on smaller sized cabinets. Sigh. This all circles back to my original post about not knowing if I should get any 4 drawer stacks. :headtable:...See More3 vs 4 drawers
Comments (11)Worry about width. How wide is that? 30"? Look at the interior width of the drawer. It's as important as height. What size baking pans are you needing to store? How wide are they? Will they fit two to a drawer side by side? Three to a drawer? If there is space left over from fitting two to a drawer, it's wasted space unless you can fit something else in there with the baking pans. So, you might do a drawer stack wide enough for side by side storage, and then do a tray base for vertical storage of cookie sheets next to it. Also, where will you store your cooking utensils? Ladles? Turners? Giant spoons? The top drawer would be the best location for that usually, with the second drawer for the gadgets like the garlic press or citrus zester. Personally, since I have casserole dishes of all sizes, I'd find the deeper drawers more useful, since I could both stack the shallower ones there, and it would actually fit one of the deeper dishes that wouldn't fit in a shallower drawer....See Moreblfenton
12 years agobreezygirl
12 years agobreezygirl
12 years agokellied
12 years agoblfenton
12 years agokellied
12 years agomarcolo
12 years agobreezygirl
12 years agokaismom
12 years ago
Related Stories

KITCHEN DESIGNKitchen Remodel Costs: 3 Budgets, 3 Kitchens
What you can expect from a kitchen remodel with a budget from $20,000 to $100,000
Full Story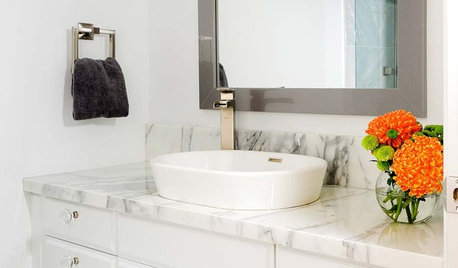
BATHROOM VANITIESAll the Details on 3 Single-Sink Vanities
Experts reveal what products, materials and paint colors went into and around these three lovely sink cabinets
Full Story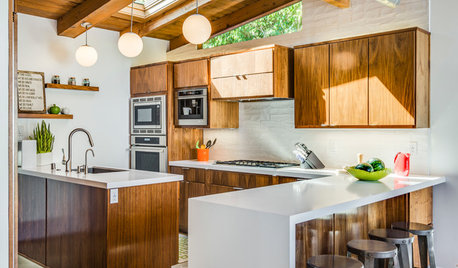
KITCHEN CABINETSNew This Week: 3 Modern Kitchens That Rock Warm Wood Cabinets
Looking for an alternative to bright white? Walnut cabinetry offers the perfect tone to warm things up
Full Story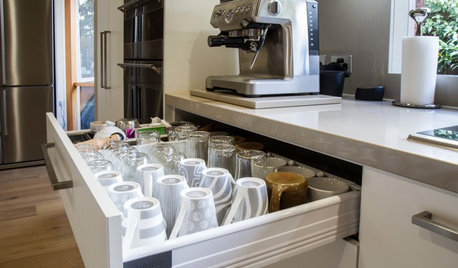
KITCHEN STORAGEPulling Power: Clever Drawer Tactics for a Kitchen
It’s not how many drawers you have in your kitchen; it’s how they work for you
Full Story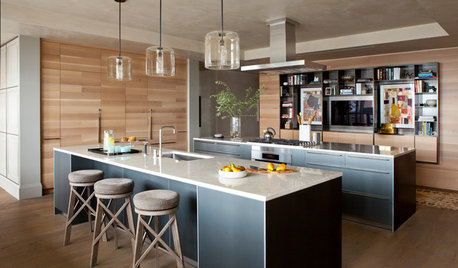
KITCHEN STORAGENew This Week: 3 Kitchens With Hardworking Storage Walls
Push storage components to the wall to free up space for a large island with a big work surface
Full Story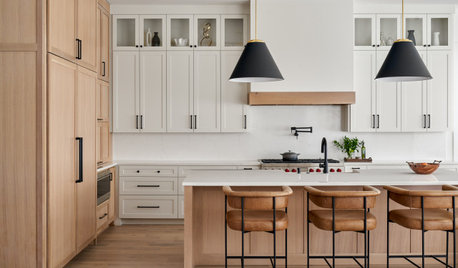
KITCHEN DESIGNStash It All: Know the 3 Zones of Kitchen Storage
Organize storage space around your kitchen’s main activities for easier cooking and flow
Full Story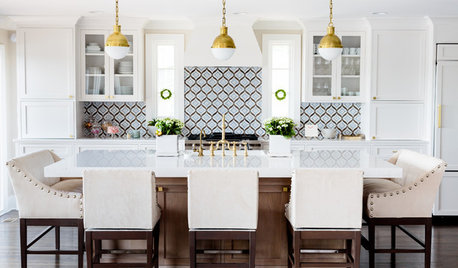
WHITE KITCHENSNew This Week: 3 White Kitchens, 3 Different Styles
A few key accents can make one all-white kitchen look and feel completely distinct from another
Full Story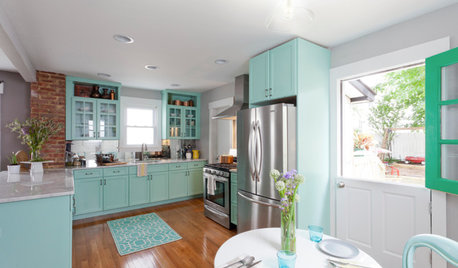
ECLECTIC HOMESHouzz Tour: Rebooting a 1930s Bungalow in 3 Days
A design team mixes old and new to upgrade a computer science teacher's home in a flash
Full Story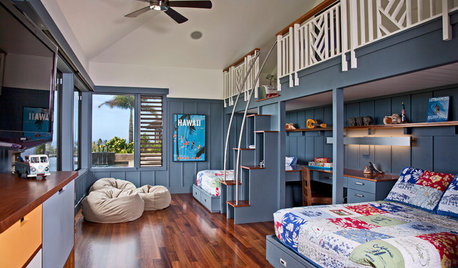
KIDS’ SPACESRoom of the Day: 3 Brothers Share 1 Big Bedroom in Hawaii
With a loft, personalized areas and plenty of space for play, this shared boys’ bedroom inspires togetherness and a sense of fun
Full Story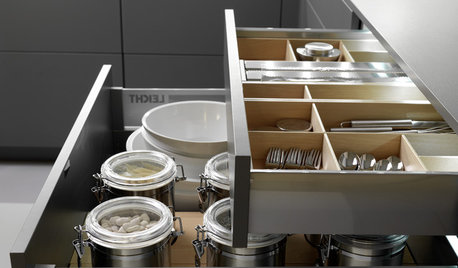
KITCHEN DESIGNGet It Done: Organize Your Kitchen Drawers
Clear 'em out and give the contents a neat-as-a-pin new home with these organizing and storage tips
Full StorySponsored
Franklin County's Preferred Architectural Firm | Best of Houzz Winner




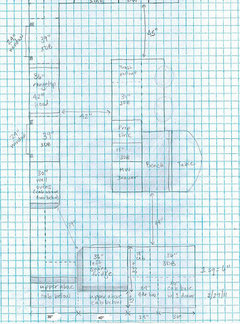

kaismom