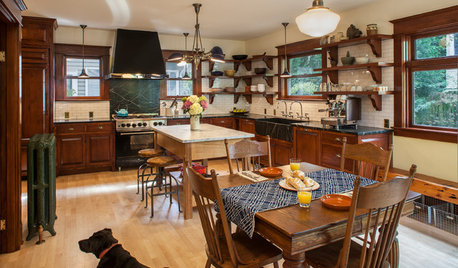Kitchen/keeping room layout
lavender_lass
12 years ago
Related Stories

KITCHEN DESIGNKitchen of the Week: Period Details Keep History Alive in Portland
Modern functionality and doubled square footage bring a 1910 kitchen into the present while respecting its past
Full Story
KITCHEN DESIGNKitchen Layouts: Island or a Peninsula?
Attached to one wall, a peninsula is a great option for smaller kitchens
Full Story
KITCHEN DESIGNKitchen Layouts: A Vote for the Good Old Galley
Less popular now, the galley kitchen is still a great layout for cooking
Full Story
KITCHEN DESIGNDetermine the Right Appliance Layout for Your Kitchen
Kitchen work triangle got you running around in circles? Boiling over about where to put the range? This guide is for you
Full Story
HOUZZ TOURSMy Houzz: Fresh Color and a Smart Layout for a New York Apartment
A flowing floor plan, roomy sofa and book nook-guest room make this designer’s Hell’s Kitchen home an ideal place to entertain
Full Story
KITCHEN DESIGNKitchen Layouts: Ideas for U-Shaped Kitchens
U-shaped kitchens are great for cooks and guests. Is this one for you?
Full Story
KITCHEN DESIGNKitchen of the Week: Barn Wood and a Better Layout in an 1800s Georgian
A detailed renovation creates a rustic and warm Pennsylvania kitchen with personality and great flow
Full Story
KITCHEN DESIGN10 Ways to Design a Kitchen for Aging in Place
Design choices that prevent stooping, reaching and falling help keep the space safe and accessible as you get older
Full Story
KITCHEN DESIGNHow to Arrange Open Shelves in the Kitchen
Keep items organized, attractive and within easy reach with these tips
Full Story
KITCHEN OF THE WEEKKitchen of the Week: An Awkward Layout Makes Way for Modern Living
An improved plan and a fresh new look update this family kitchen for daily life and entertaining
Full Story



dilly_ny
lavender_lassOriginal Author
Related Discussions
Round 'I-can't-keep-count' layout: shifted kitchen to the Right
Q
Ideas for kitchen layout and keeping room ideas.
Q
Keep Separate Dining Room or Enlarge Kitchen?
Q
Need help with rug layout in an open concept dining/keeping room area!
Q
a2gemini
ControlfreakECS
lavender_lassOriginal Author
Susied3
lavender_lassOriginal Author
Susied3
NewSouthernBelle
a2gemini
lavender_lassOriginal Author
rhome410
drbeanie2000
lavender_lassOriginal Author
rhome410
lavender_lassOriginal Author
westsider40
lavender_lassOriginal Author
westsider40
a2gemini
lavender_lassOriginal Author
rosie
lavender_lassOriginal Author
Annie Deighnaugh
Michael
rhome410
lavender_lassOriginal Author
lavender_lassOriginal Author
lavender_lassOriginal Author
lavender_lassOriginal Author
aloha2009
lavender_lassOriginal Author
lavender_lassOriginal Author
rhome410
lavender_lassOriginal Author
rhome410
lavender_lassOriginal Author
rosie
lavender_lassOriginal Author
rosie
lavender_lassOriginal Author
Susan
lavender_lassOriginal Author
gr8daygw
Susan
2LittleFishies
lavender_lassOriginal Author
2LittleFishies
lavender_lassOriginal Author
lavender_lassOriginal Author