Kitchen sink size and window size
tammyte
9 years ago
Featured Answer
Sort by:Oldest
Comments (53)
tammyte
9 years agotammyte
9 years agoRelated Discussions
Kitchen Window Sizing Help/ Size Guidelines
Comments (3)We are doing a similar design. For us it's all about natural light. Our windows face East and we want as much morning sun as possible. The windows will look onto a deck/courtyard which is across from the master bedroom (u-shaped house). So it's not out looking at the back yard greenery but we will make the courtyard area colorful with potted plants and such. The windows are 36"x3= 108" This other picture is my inspiration picture. Those windows face East as well and look out to the side yard - essentially a fence. But it's about the natural light that comes in. Those windows are 32"x4 = 128"....See Moresink size in relation to window
Comments (3)It'll look fine. Sinks sort of disappear unless it's an apron-front sink. Think about where the faucet will be--some people are picky about that--and think about where the sconces will be. I think this could end up better than your original plan just because sconces over a sink are so darn cool....See MoreHelp! Size of Window over kitchen sink
Comments (6)We have a 60" window over our sink and I love it. It's a triple casement window so the outer two windows open and the middle is fixed. It's really not that big; I often wish it were bigger. On either side of the window are 30" cabinets, which is a good size for dishes and glasses. I'm not sure what you plan on storing in the cabinets on the sides of your window but now that ours is done, I'm happy that we traded slightly smaller cabinets for a larger window. I think the total counter run is about 11' 6'', so there's a 30" cabinet, the 60" window (plus molding), and another 30" cabinet. There's also a few inches of space between the window molding and the cabinets. Hope this helps....See MoreWhat size is the window over the sink
Comments (3)I love big windows, so I'd do as tall as would fit there, unless there is some other window nearby you are trying to line it up with. (I did all the window placements myself . .. and I lined up the tops of windows in general, and where I couldn't line up the tops, then I lined up the bottoms . . .) In my situation, my carpenters advised me that it's a lot easier and more reliable to allow for the header over the window (instead of trying to cut it out or do some specialized framing . . .) which in my case, with our framing, meant I needed to allow about 11 inches below ceiling height for the rough opening of the windows. This also allowed for plenty of room for the fairly wide trim I was using (5" on tops of windows, 4" sides). So, with a 8' ceiling, I'd aim for the top of the window at 7' and then as low as I can comfortably get close to my counter (my rough openings were about 10" from the counter height, so around 44" . .. allowing about 4" for trim, which means I have about 6" between the window trim and counter, which, for me, is perfect. If you'll have much narrower trim, I'd go with a bit taller window.) So, assuming you have about the same preference I do for spacing between window and counter, etc . . . For the "rough opening", I'd go with a 40" window height (44" from finished floor, 12" from ceiling . .. leaves 40" for window). I love my tall windows, and I wouldn't give up those 4" unless you had to. (I checked my thousands-of-cells window spreadsheet . . . and after much tweaking, my above counter kitchen windows all ended up 48 high+16" transom, so 64" tall total with a 10' (120") ceiling, so that means I guess I allowed exactly 12" for the to-the-ceiling height and 44" for the from the floor distance, so, yep, I'd order a 40" window for standard 8' ceilings above a counter . . . unless your builder says you can go closer to the ceiling easily . . . in which case, I'd push it up a few more inches (be sure to allow plenty of room for your trim). Also, if you have room, and it won't crowd your cabinets too much (or you're willing to trim your cabinet width . . .) and you have a nice view, I'd go even wider than 36" above the sink if you can. I did 36" wide over my 36" sink, with about 10 inches of open wall on either side, and that's fine, but I have three other large windows in the kitchen . . . Plus, because of all those other windows and an open floor plan, I didn't have much wall space for uppers . . . If I had plenty of upper and/or fewer other windows, I'd go even wider on the sink window if you can. Be sure to also leave plenty of open wall space on either side (at least close to a foot) so the cabinets don't crowd the view out your window!...See Moretammyte
9 years agoardcp
9 years agococo4444
9 years agotammyte
9 years agojennifer132
9 years agoardcp
9 years agojennifer132
9 years agotammyte
9 years agotammyte
9 years agosushipup1
9 years agodcward89
9 years agotammyte
9 years agotammyte
9 years agodcward89
9 years agodcward89
9 years agotammyte
9 years agoardcp
9 years agodcward89
9 years agotammyte
9 years agoEllen1234
9 years agotammyte
9 years agotomatofreak
9 years agococo4444
9 years agotammyte
9 years agocookncarpenter
9 years agoEllen1234
9 years agotammyte
9 years agoEllen1234
9 years agoAnnie Deighnaugh
9 years agotammyte
9 years agobrightm
9 years agoAmy Sumner
9 years agotammyte
9 years agoAmy Sumner
9 years agofeisty68
9 years agotammyte
9 years agotammyte
9 years agotammyte
9 years agomargarita_aponte
7 years agotammyte
7 years agomargarita_aponte
7 years agokel_kat5
4 years agoM Miller
4 years agolast modified: 4 years agokel_kat5
4 years agoM Miller
4 years agokel_kat5
4 years agoJoseph Corlett, LLC
4 years ago
Related Stories
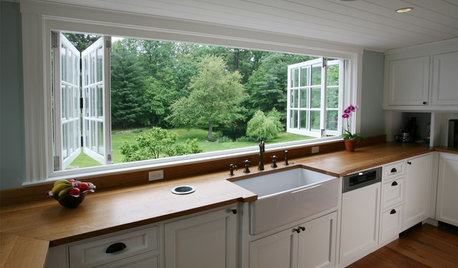
KITCHEN DESIGNRenovation Detail: The Kitchen Sink Window
Doing dishes is anything but a chore when a window lets you drift off into the view beyond the kitchen sink
Full Story
KITCHEN DESIGNWhere Should You Put the Kitchen Sink?
Facing a window or your guests? In a corner or near the dishwasher? Here’s how to find the right location for your sink
Full Story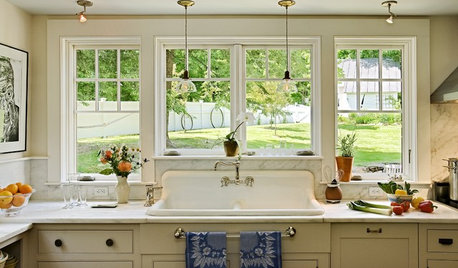
PHOTO FLIP60 Kitchen Sinks With Mesmerizing Views
Check out this parade of views from the kitchen sink and tell us: Which offers the best backdrop for doing the dishes?
Full Story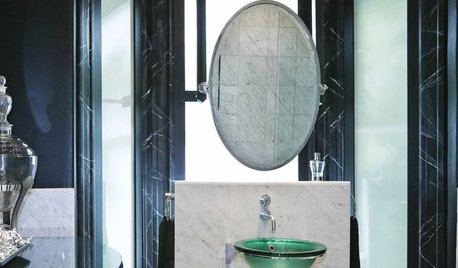
BATHROOM DESIGNA Window Above the Bathroom Sink: Feature or Flaw?
See how clever design solutions let you have your vanity mirror and a great view, too
Full Story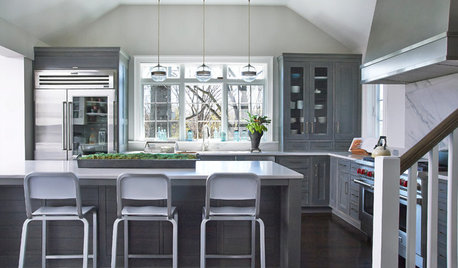
KITCHEN OF THE WEEKKitchen of the Week: Colonial Kitchen Opens Up to Scenic Views
A lack of counters and a small sink window motivate a New York couple to update their kitchen to add space for their busy family
Full Story
KITCHEN DESIGNIs a Kitchen Corner Sink Right for You?
We cover all the angles of the kitchen corner, from savvy storage to traffic issues, so you can make a smart decision about your sink
Full Story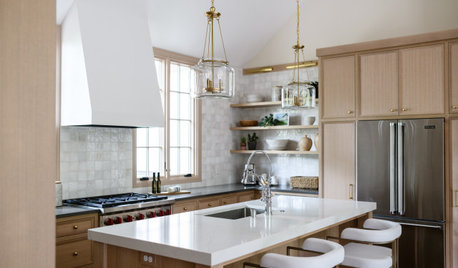
KITCHEN DESIGNHow to Choose a Kitchen Sink Size
Bigger isn’t necessarily better. Here’s how to pick the right size sink for your kitchen, needs and budget
Full Story
KITCHEN DESIGN8 Ways to Configure Your Kitchen Sink
One sink or two? Single bowl or double? Determine which setup works best for you
Full Story
KITCHEN DESIGNTap Into 8 Easy Kitchen Sink Updates
Send dishwashing drudgery down the drain with these ideas for revitalizing the area around your kitchen sink
Full Story
KITCHEN DESIGNHow to Choose the Best Sink Type for Your Kitchen
Drop-in, undermount, integral or apron-front — a design pro lays out your sink options
Full Story


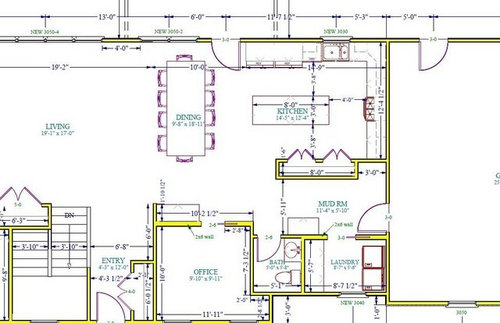
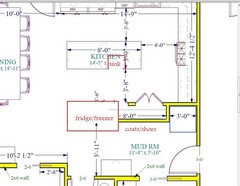
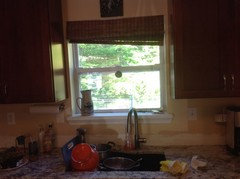
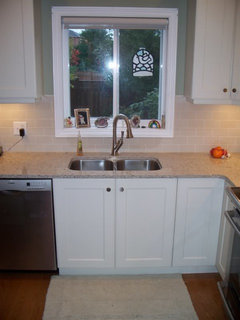
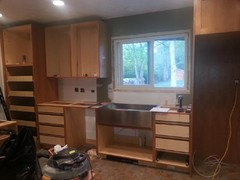

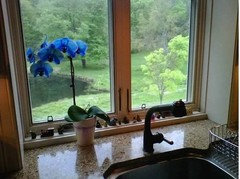
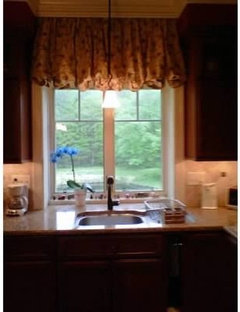
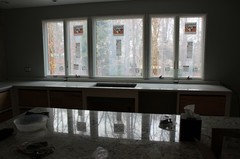

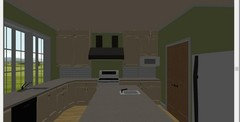




justmakeit