Where to start - 1978 traditional kitchen
rjl443
11 years ago
Related Stories

DECORATING GUIDESHow to Decorate When You're Starting Out or Starting Over
No need to feel overwhelmed. Our step-by-step decorating guide can help you put together a home look you'll love
Full Story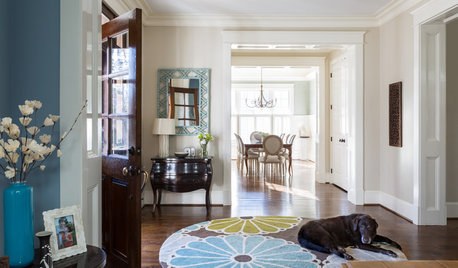
TRADITIONAL HOMESHouzz Tour: Family Gets a Fresh Start in a Happy New Home
Decorating her house from scratch spurs a big career change for this designer
Full Story
REMODELING GUIDESWhere to Splurge, Where to Save in Your Remodel
Learn how to balance your budget and set priorities to get the home features you want with the least compromise
Full Story
KITCHEN DESIGNStylish New Kitchen, Shoestring Budget: See the Process Start to Finish
For less than $13,000 total — and in 34 days — a hardworking family builds a kitchen to be proud of
Full Story
KITCHEN DESIGN91 Kitchen Banquettes to Start Your Morning Right
Slide into one of these stylish breakfast nooks and stay awhile
Full Story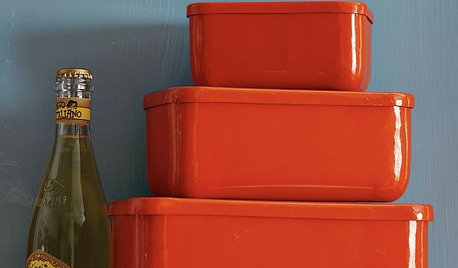
KITCHEN DESIGNGuest Picks: A Clean Start In the Kitchen
20 stylish ways to get your cooking area organized
Full Story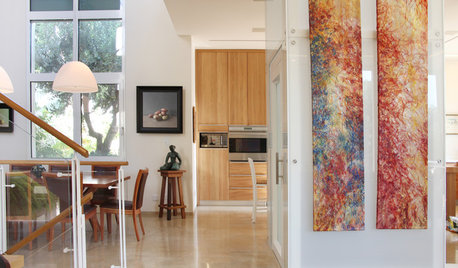
MY HOUZZMy Houzz: Fresh Start for an Art Collector in Tel Aviv
A homeowner rebuilds to suit her new life and make room for entertaining and creative endeavors
Full Story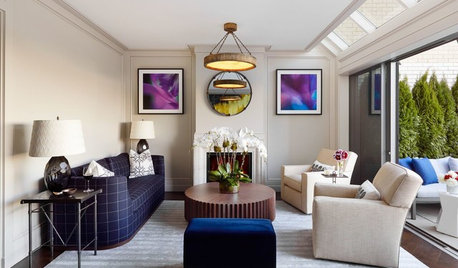
DECORATING GUIDESDecorating 101: How to Start a Decorating Project
Before you grab that first paint chip, figure out your needs, your decorating style and what to get rid of
Full Story
THE HARDWORKING HOMEWhere to Put the Laundry Room
The Hardworking Home: We weigh the pros and cons of washing your clothes in the basement, kitchen, bathroom and more
Full Story


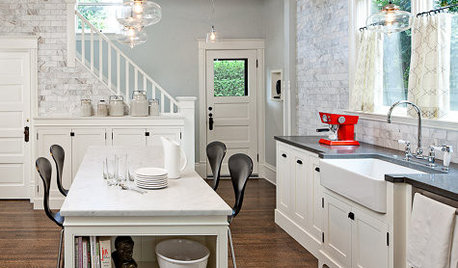


rjl443Original Author
onedogedie
Related Discussions
Kitchen Reveal - Traditional Quiet White Kitchen
Q
Cheerful Sunny Kitchen with Old World & Traditional influences
Q
DAT #11: 1978 Estate
Q
Turning traditional kitchen to 'farmhouse' - need help
Q
CEFreeman
CEFreeman
rjl443Original Author
clarygrace
rjl443Original Author
tracie.erin
lavender_lass
rjl443Original Author
User
dilly_ny
IRuehl
debrak_2008
onedogedie
CEFreeman
rjl443Original Author
rjl443Original Author
rjl443Original Author
onedogedie
onedogedie
rjl443Original Author
rjl443Original Author
lavender_lass
rjl443Original Author
remodelfla
rjl443Original Author
rjl443Original Author
Debbi Branka
rjl443Original Author
onedogedie
clarygrace
clarygrace
rjl443Original Author
rjl443Original Author
hags00
SaraKat
rjl443Original Author
rjl443Original Author
dilly_ny
onedogedie
rjl443Original Author