cramped entryway
newebbie001
10 years ago
Related Stories

HOUZZ TOURSHouzz Tour: Better Flow for a Los Angeles Bungalow
Goodbye, confusing layout and cramped kitchen. Hello, new entryway and expansive cooking space
Full Story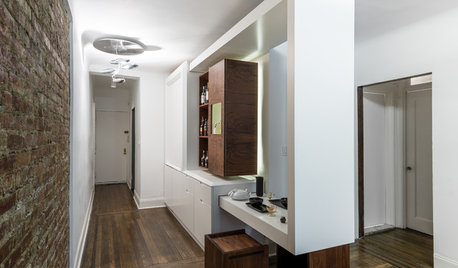
SMALL SPACESWatch an Entryway Bar Transform Into a Table for Two
On the heels of his ingenious folding apartment, an architect turns his talent to a versatile feature for a Manhattanite
Full Story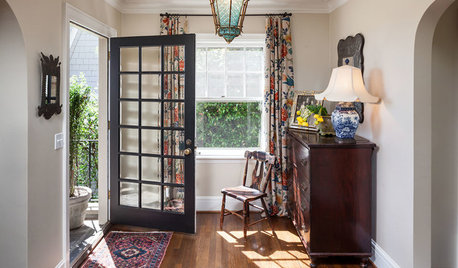
ENTRYWAYS10 Tips for Creating a Welcoming Entryway
Well-chosen lighting, storage and decor can make your home feel inviting right from the start
Full Story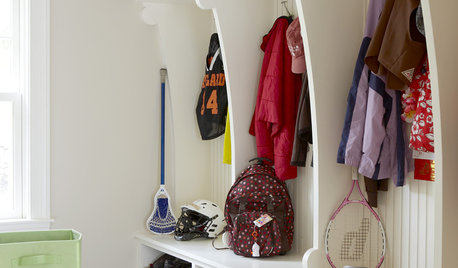
ENTRYWAYS8 Ideas for High-Functioning Mudrooms
Get more out of your mudroom with terrific storage, double-duty setups and clutter-hiding features
Full Story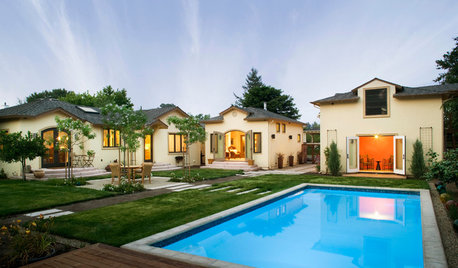
BEFORE AND AFTERSOwners Find Their Bliss in a Wine Country Ranch House
Going from cramped and dark to open and bright, a California home lands 600 extra square feet and a gorgeous new outdoor living room
Full Story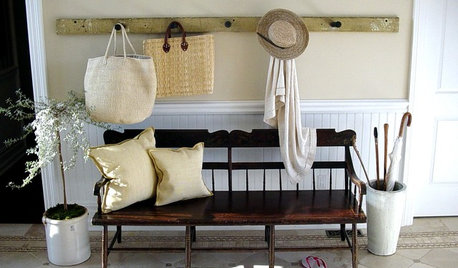
DECORATING GUIDES12 Ideas to Make a Great Entrance
Set the right tone for your house right off the bat by creating an entryway that caters to function but speaks to style
Full Story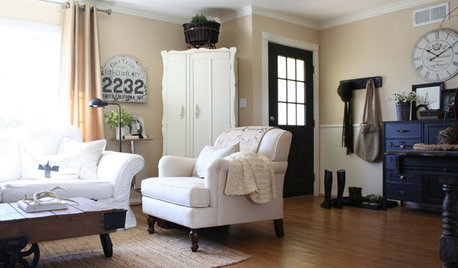
ENTRYWAYSHow to Make the Most of Your Entry (No Coat Closet Required)
A well-designed foyer offers storage, seating and other features to help you get out the door on time and looking good
Full Story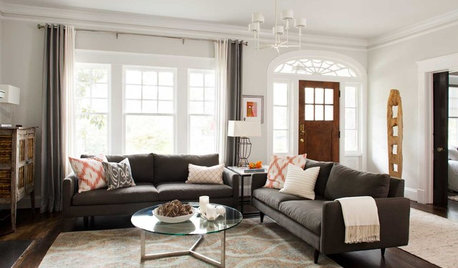
ENTRYWAYSNo Entryway? Create the Illusion of One
Create the feeling of an entry hall even when your door opens straight into the living room. Here are 12 tricks to try
Full StorySponsored
More Discussions



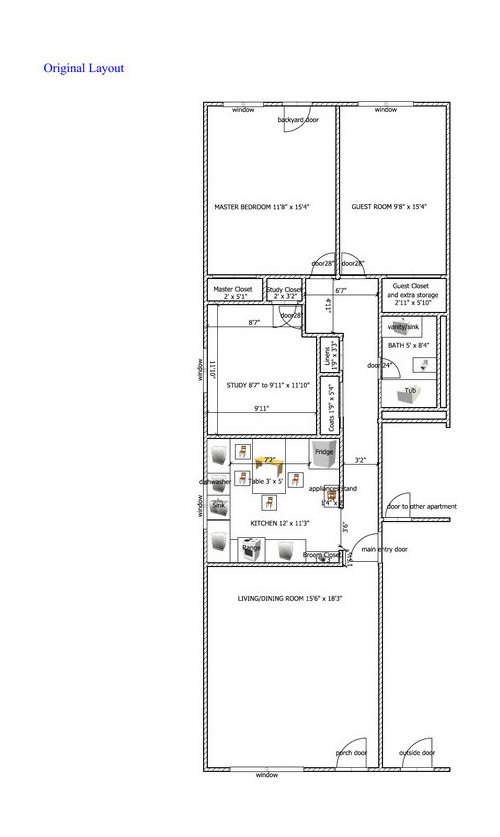
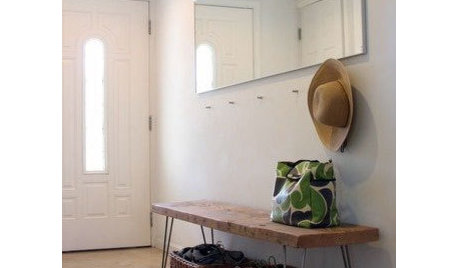
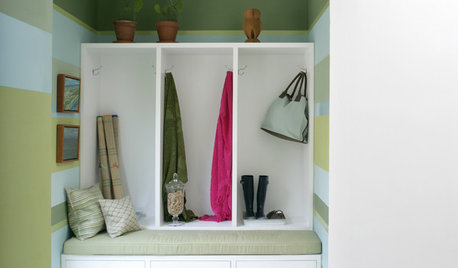

newebbie001Original Author
newebbie001Original Author
Related Discussions
How to add an entrance.....
Q
Open kitchens by the front door
Q
Help decorating my entryway
Q
Help needed with small entrance!
Q
TxMarti
newebbie001Original Author
desertsteph
seasandsand
newebbie001Original Author
angiepangie
newebbie001Original Author
angiepangie
camlan
newebbie001Original Author
Nancy in Mich
newebbie001Original Author
desertsteph