I have the good fortune to have a second home on Maui, a small condo at the beach that we use ourselves and rent out when we are not using it. I am about to remodel the kitchen and could really use some help so I don't end up with a mish-mosh of colors and styles. It's especially difficult making all the decisions required when you aren't actually in the space at the moment. I plan to oversee the remodel in Sept but I must get my orders in now for cabinetry, etc. So imagine all the stress of trying to choose everything you need to for a remodel long distance! That's one reason I'm looking for HELP!!!
I am getting new cabinets, probably in maple. I am trying to decide if I want to paint them white or stain them. The white is clean looking, classic, very tropical, can make the space seem larger, but is more difficult to keep clean. The condo is across the street from the beach so there is a constant amount of dust in the air that tends to leave a film on everything. I do let others use my condo when I'm not there and not everyone cleans or wipes down the way I do. So I am concerned with how well the white will look a few years down the road. I should also mention that I have school age children that come over with us to use the condo during school vacations.
There is also something very attractive about the wood with a contrasting countertop that I really love, too. That dramatic look can be a real "wow" factor. I think the wood look is very warm and inviting and can look like you spent more money than you did. It makes for a very rich look, if you know what I mean.
I'm enclosing some photos of my old kitchen in my Maui condo so you can see my space. It's very small and has no direct sunlight at the kitchen end of the room. Walls are painted a light yellow, floor will be a creamy tan colored 20"X20" tile that reminds me of a marble look. I am trying to decide between maple cabinets that are stained in a light to medium color or painting them white. Big concern with how well white will hold up since condo is located at the beach--there is always a film of dust and sand on everything. The white would be bright, clean looking, tropical. Wood stain is more rich looking, I think. Cabinet style I'm thinking of is a maple Shaker door with recessed panel. Clean, simple lines. Anything too ornate or with too many ridges will be too difficult to keep clean. Don't want anything too busy or heavy looking for my small space. We do let others use our condo when we aren't using it and they do not clean thoroughly, if at all! So this has to be factored into the equation.
I will be opening up the kitchen and reconfiguring the space to make it more of an L shape. Don't want my kitchen to be too dark so I keep going back and forth on the cabinet color--stain so you can see the wood or paint white??
FYI..I am planning to install under cabinet lighting.
Would love some opinions.
I also want to keep in mind what I've already got going so that the kitchen blends with the living room! Would the Shaker style door blend in okay? What about the color of the cabinets and granite color?
The photo of the white kitchen below is an "idea" of what I'm thinking. Just not sure of the cabinets or granite colors. I was "thinking" of a granite for the countertop in the green family--maybe Verde Buttefly, Uba Tuba, Green Pearl, or Peacock Green. This way it would tie into the colors in the living room furniture, stay in the tropical colors, and would go beautifully with white or stained maple cabinets. What do you think of that idea???????
Remodeled Unit with L shaped kitchen and white cabinets:
If you have some ideas as to cabinets with granite color, backsplash, etc, or other decorating ideas, I could really use your help. In my small space I want to be sure that things blend with each other and don't end up too dark.
Mahalo for your help!

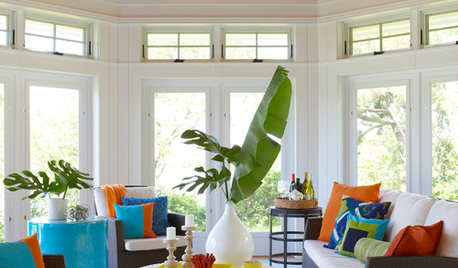
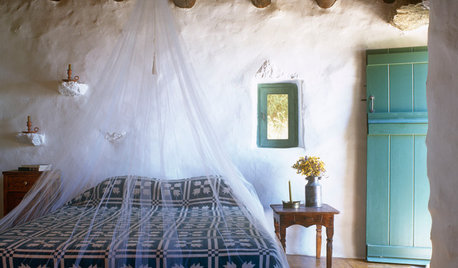
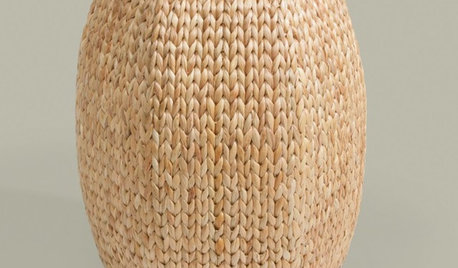
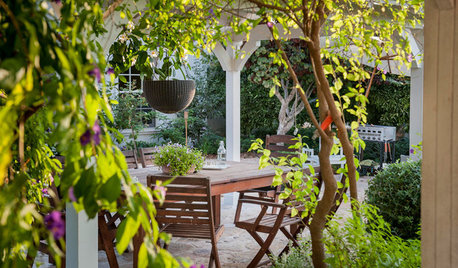


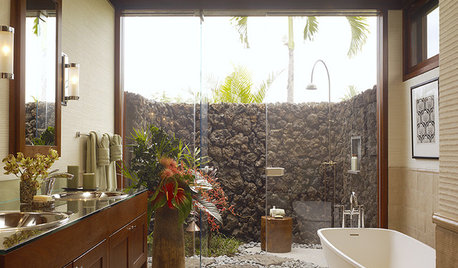
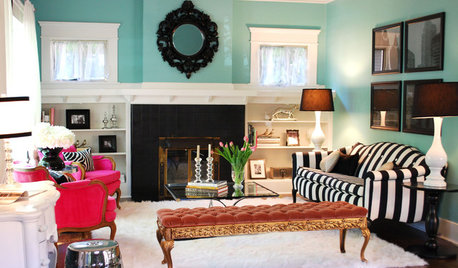
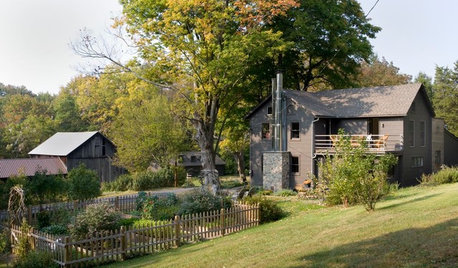







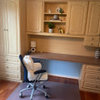



alex9179
barbarazOriginal Author
Related Discussions
Retreat from the cold
Q
Tell Me Your Picks For Mid Range Appliances For Tropical Retreat
Q
Retreat Question??
Q
Retreat Recipes Please
Q
barbarazOriginal Author
gracie-2006
barbarazOriginal Author
IdaClaire
IdaClaire
alex9179
alex9179
Valerie Noronha
bodiCA
bodiCA
barbarazOriginal Author
barbarazOriginal Author
craftymeca
alex9179
barbarazOriginal Author
craftymeca
barbarazOriginal Author
Valerie Noronha
barbarazOriginal Author
whenicit
barbarazOriginal Author
alex9179
bodiCA
barbarazOriginal Author
lynne_melb
barbarazOriginal Author
barbarazOriginal Author
barbarazOriginal Author
craftymeca
donnawb
barbarazOriginal Author
craftymeca
barbarazOriginal Author
flora126
barbarazOriginal Author
spitfire_01
barbarazOriginal Author
bodiCA
CaroleOH
User
barbarazOriginal Author
CaroleOH
flora126
barbarazOriginal Author
IdaClaire
IdaClaire
flora126
gracie-2006