Before & After pictures...Long
Oakley
14 years ago
Related Stories

BEDROOMSBefore and After: French Country Master Suite Renovation
Sheila Rich helps couple reconfigure dark, dated rooms to welcome elegance, efficiency and relaxation
Full Story
BEFORE AND AFTERSBefore and After: 19 Dramatic Bathroom Makeovers
See what's possible with these examples of bathroom remodels that wow
Full Story
WHITE KITCHENSBefore and After: Modern Update Blasts a '70s Kitchen Out of the Past
A massive island and a neutral color palette turn a retro kitchen into a modern space full of function and storage
Full Story
FRONT YARD IDEASBefore and After: Front Lawn to Prairie Garden
How they did it: Homeowners create a plan, stick to it and keep the neighbors (and wildlife) in mind
Full Story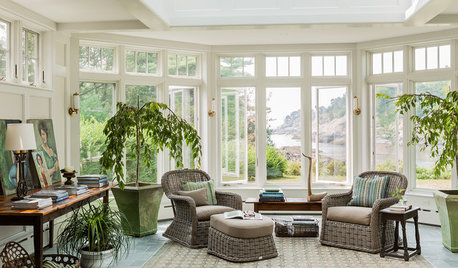
TRADITIONAL HOMESBefore and After: Beauty and Functionality in an American Foursquare
Period-specific details and a modern layout mark the renovation of this turn-of-the-20th-century home near Boston
Full Story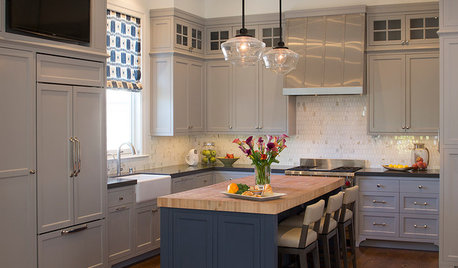
HOUZZ TOURSHouzz Tour: After a Fire, Reimagining a Home
A freak accident destroyed this family’s home on the night before Christmas, but they rebuild and make it a better fit
Full Story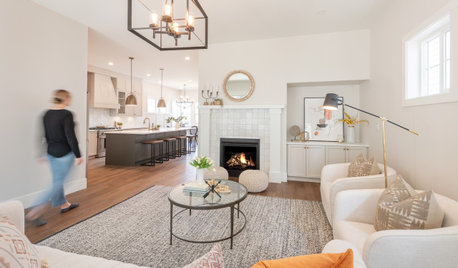
REMODELING GUIDESThe 4 Stages of a Remodel: Happily Ever After
At last your project is coming to a close. Well, almost. Don’t forget these final steps before you settle in
Full Story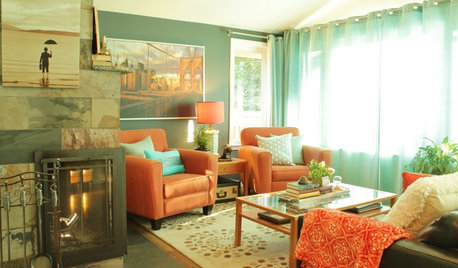
MY HOUZZMy Houzz: A Seattle Bungalow Goes From Flip to Happily-Ever-After Home
Once intended for a quick sale, this 1930s house now bears witness to its remodelers’ love and marriage
Full Story
REMODELING GUIDESWhat to Know Before You Tear Down That Wall
Great Home Projects: Opening up a room? Learn who to hire, what it’ll cost and how long it will take
Full Story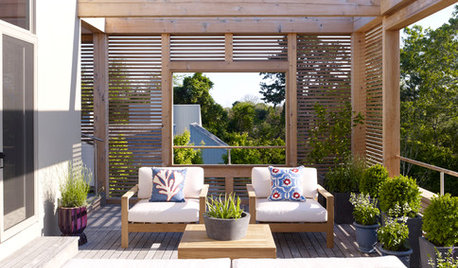
GARDENING AND LANDSCAPINGWhat to Know Before You Buy Teak Outdoor Furniture
Learn about finishes, weathering, care and that age-old oil debate to get the teak furnishings that suit you best
Full Story





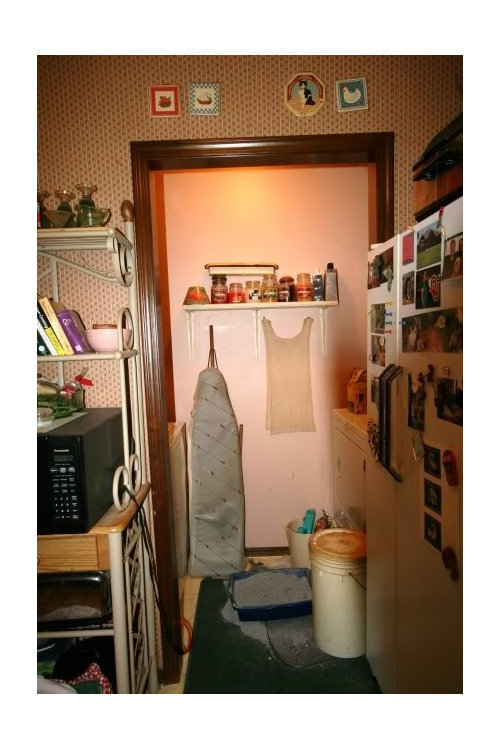
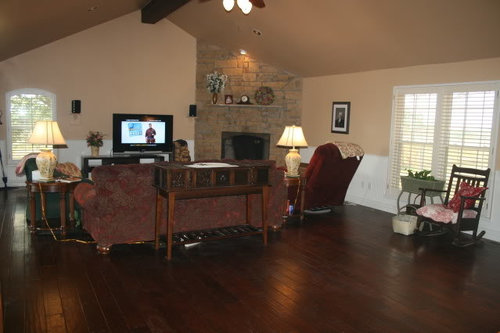




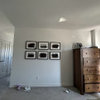
dilly_dally
newdawn1895
Related Discussions
Before And After
Q
Before and After...23 years After that is...
Q
Before & After Of Mid-Century Dresser (pic heavy)
Q
Before and After Kitchen in an 1880s urban row house
Q
polly929
susanlynn2012
walkin_yesindeed
desertsteph
squirrelheaven
amcofar
desertsteph
OakleyOriginal Author
OakleyOriginal Author
ajm7658
User
OakleyOriginal Author
OakleyOriginal Author
artlover13060
juddgirl2
amykath
loribee
OakleyOriginal Author
cooperbailey
parma42
lisa_mocha
ttodd
judiegal6
teacats
nappyhairbigteeth
IdaClaire
pupwhipped
idie2live
OakleyOriginal Author
marrilyn
saltnpeppa
tinam61
zipdee
OakleyOriginal Author
neesie
credomk