Roof lines mean change in plan...(lots of pics)
lavender_lass
13 years ago
Related Stories
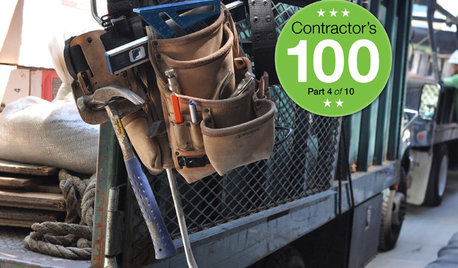
REMODELING GUIDESContractor Tips: What Your Contractor Really Means
Translate your contractor's lingo to get the communication on your home project right
Full Story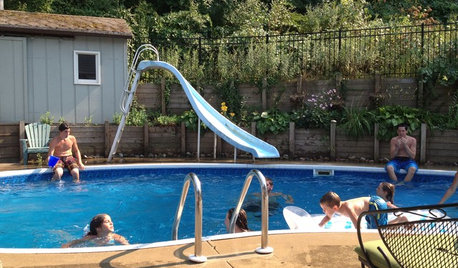
LIFEHow to Make Your House a Haven Without Changing a Thing
Hung up on 'perfect' aesthetics? You may be missing out on what gives a home real meaning
Full Story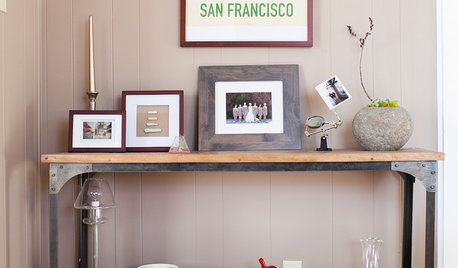
DECORATING GUIDES8 Ways to Decorate With Love and Meaning
Surround yourself with happy memories, inspiring messages and delightful drawings for a home that brings joy every day
Full Story
HOUZZ TOURSHouzz Tour: Major Changes Open Up a Seattle Waterfront Home
Taken down to the shell, this Tudor-Craftsman blend now maximizes island views, flow and outdoor connections
Full Story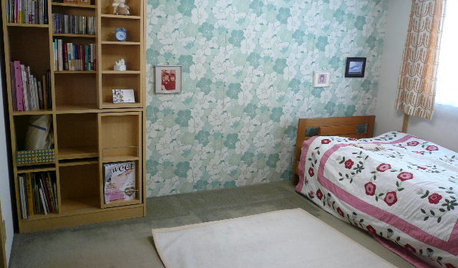
BOOKSCan Tidying Up Result in Life-Changing Magic?
Organizing phenom Marie Kondo promises big results — if you embrace enormous changes and tough choices
Full Story
TRANSITIONAL HOMESHouzz Tour: Change of Heart Prompts Change of House
They were set for a New England look, but a weekend in the California wine country changed everything
Full Story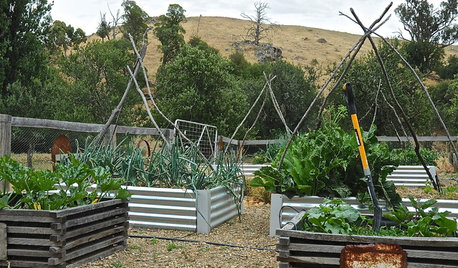
FARM YOUR YARD9 Ways to Change Up Your Vegetable Garden for the Coming Season
Try something new for edible plantings that are more productive than ever
Full Story
RANCH HOMESHouzz Tour: Ranch House Changes Yield Big Results
An architect helps homeowners add features, including a new kitchen, that make their Minnesota home feel just right
Full Story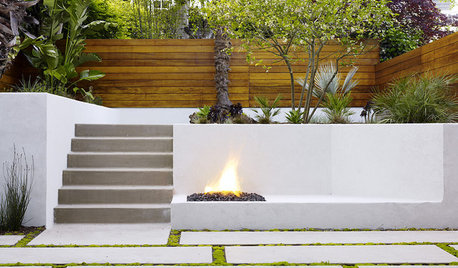
GARDENING AND LANDSCAPINGInspired Designs for Sloped Lots
Get new ideas for outdoor spaces from the lines of your terrain
Full Story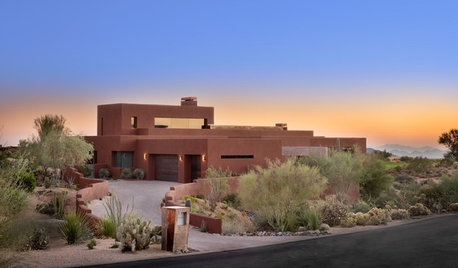
MODERN HOMESHouzz Tour: Desert Home Blurs Every Line Between Indoors and Out
Expansive windows, oversize doors, skylights, a covered patio, an atrium and a roof deck make the most of beautiful surroundings
Full StorySponsored
More Discussions




User
Shades_of_idaho
Related Discussions
Pics of baby's room and thanks to mctavish! (lots of pics)
Q
Change of plans and fire and ice pics
Q
Vote: oven change. Function vs form vs cost (lots of pics)
Q
Final attempt at farmhouse plan...lots of pics :)
Q
lavender_lassOriginal Author
Shades_of_idaho
schoolhouse_gw
lavender_lassOriginal Author
lavender_lassOriginal Author
lavender_lassOriginal Author
lavender_lassOriginal Author
gwbr54
Shades_of_idaho
lavender_lassOriginal Author
Shades_of_idaho
lavender_lassOriginal Author