Room size priorities
rosefolly
11 years ago
Related Stories
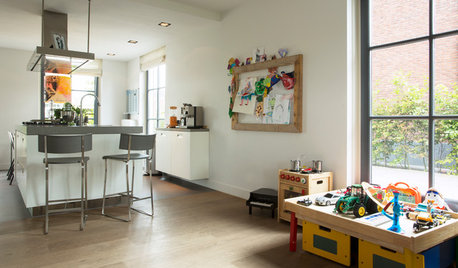
MY HOUZZMy Houzz: Modern Dutch Home Makes Play a Priority
Working parents in the Netherlands make sure their home allows their 2 sons plenty of room for games and toys
Full Story
REMODELING GUIDESWhere to Splurge, Where to Save in Your Remodel
Learn how to balance your budget and set priorities to get the home features you want with the least compromise
Full Story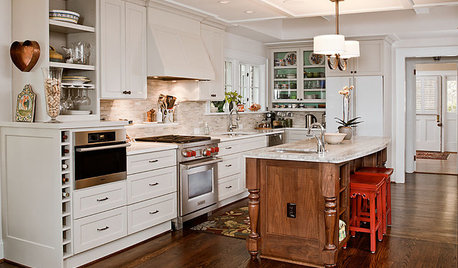
KITCHEN DESIGNKitchen of the Week: Smart, Elegant Atlanta Addition
Controlling traffic flow and conquering clutter topped the priorities list for this 1980s-era Georgia kitchen
Full Story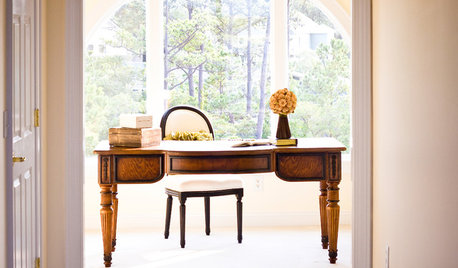
HOUSEKEEPINGGot a Disastrously Messy Area? Try Triage
Get your priorities straight when it comes to housekeeping by applying an emergency response system
Full Story
SELLING YOUR HOUSE10 Tricks to Help Your Bathroom Sell Your House
As with the kitchen, the bathroom is always a high priority for home buyers. Here’s how to showcase your bathroom so it looks its best
Full Story
CONTEMPORARY HOMESMy Houzz: Living Simply and Thoughtfully in Northern California
Togetherness and an earth-friendly home are high priorities for a Palo Alto family
Full Story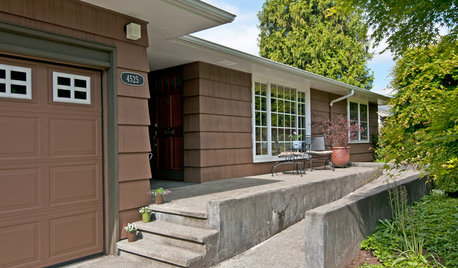
HOUZZ TOURSMy Houzz: A Seattle Remodel Offers Accessibility
Access for legs and wheels was the priority in this Washington state home's renovation, but universal design doesn't mean less style
Full Story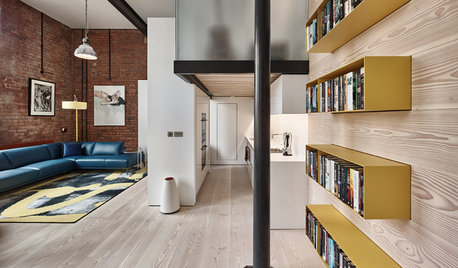
APARTMENTSHouzz Tour: Fresh Look for a Loft in a Former Victorian Fabric Mill
Better use of space and brighter light were priorities in this contemporary makeover in northern England
Full Story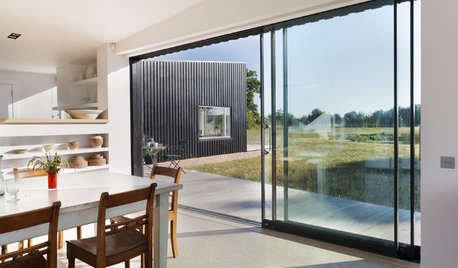
HOMES AROUND THE WORLDHouzz Tour: Modern and Connected to the Land
A strong link with its surroundings was the priority for this house built on a former pig farm in Suffolk, England
Full Story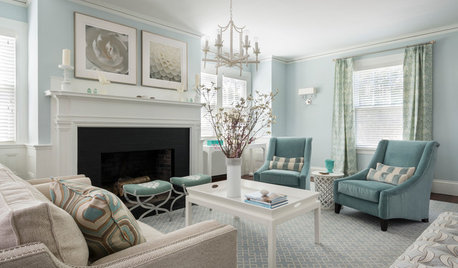
LIVING ROOMSRoom of the Day: Wrapped in Blues and Silvery Hues
Chic and comfortable, this coastal Rhode Island living room honors its classic architecture but keeps things fresh with a cool palette
Full StoryMore Discussions




mama goose_gw zn6OH
phoggie
Related Discussions
would like opinions about saving priorities
Q
trying to keep my priorities straight
Q
Best layout for 29x32 great room? Kitchen is the priority.
Q
Front yard help/priorities zone 7b
Q
camlan
artemis78
flgargoyle
User
rosie
ogrose_tx
Nancy in Mich
rosefollyOriginal Author
User
rosefollyOriginal Author
mrspete
rosefollyOriginal Author
nosoccermom
mrspete
rosefollyOriginal Author
esga
rosefollyOriginal Author
rosefollyOriginal Author
jakabedy
esga
mrspete