Picture a small house...The saga continues
mushcreek
10 years ago
Featured Answer
Sort by:Oldest
Comments (62)
Shades_of_idaho
9 years agodesertsteph
9 years agoRelated Discussions
New, Need Help Part II: the Saga Continues
Comments (95)Lizalily, thanks for that...I love hearing good stories. We are not sure about radiation/I-131 treatments yet, just that surgery is what is the most likely first step. Yes, the thyroid controls so much of what happens in our bodies that when it's off, everything goes batty... I am looking forward to CALM energy, as you said...not this fluttery anxiety-fueled energy that I've had for a while. And yes, it will be the hard part - to sit on my swing and relax in the garden instead of working on it...that will be the hard part. Sitting and listening. Thank you so much for the encouragement. I appreciate it a lot. More, perhaps, than you'd know. Nanadoll, it's not a hole that bothers me...rather, it's a good location for a new rose. I'm struggling to figure out where all the roses go now, let alone a new one. LOL. FM does indeed sound like a gorgeous, fragrant, perfect-under-window rose, though...so I may just have to figure it out. Tomorrow is another day, as Scarlet O Hara would say...I'll be getting some things done in the garden tomorrow; now that I know I'll be putting Q. Liz in a big tub until I know where her final home will be, I'll hopefully be getting that whole area handled tomorrow...Queen Liz out and replanted, and then both Gruss An Aachens into the ground. To be able to get that done would make me happy indeed...because then that front bed would be mostly complete. BTW, does anyone know when it's a good time to put bands into the ground? I've got two that I want to get into the ground, but they're still sort of small...both, however, have bloomed for me (a Fragrant Plum and St. Cecilia), so they're doing all right so far. But I don't know when I should put them into the ground...what height or age, or whatever. If anyone could give me that info, I'd greatly appreciate it! Best- Herding Cats...See MoreUse this space or let it be(master bath saga continues)
Comments (16)We had a fairly wide space in front of our toilet which is a good thing. When I broke my ankle, I was able to turn a wheelchair around in front so it made it much easier for me. We have a built in on the left side of the toilet with sliding doors on front and added an outlet above it. We use the outlet to plug in a night light, use the shelf for tissues and store t paper behind the sliding doors. On the right side, which is the shower wall, we added a heated towel bar which is wonderful...post shower, my towels are nice and toasty and it acts like a radiator for the toilet area....See MoreThe Saga of the Rug Continues.....
Comments (55)Oh my gosh, I'm so surprised. Thank you. I really thought I'd be criticized for ravaging my brand new rug - so glad you like it. Linelle, I got these colors from e-bay and they come in small plastic bottles. For the most part I didn't water anything down, although I did water down the lighter green color a little bit. However, having used these same products in my last rug, some of them may have been watered down at the time and I've forgotten. I put down practice patches of paint on white paper and then decide whether the consistency and color are right. It's good if you can work on a small, not so precious project for practice before you go on to more costly items. peaches, I understand why you would feel that way because our tastes are so different, and my husband generally doesn't like pale carpets. I'm happy with what I have now but still plan on purchasing another rug more along the lines of what you envision. In fact I saw one on overstock that was paler and we both liked, but I'm almost afraid of ordering from them because their description will say "brown and green" and all I can see is gray and beige. That makes it seem like a crap shoot and they really charge a lot when your return a rug. On erugsale their colors are very true to life on my laptop so it's not me. There's no hurry, but by summer I want to have the lighter-colored one in hand....See MoreStolen/sold off quartzite saga continues
Comments (35)I like 2, 3, 5 ... dislike 4. Oh, but I'm grieving with you for your original stone -- it was fantastic. As you said, Van Gogh. I like the idea to just put something cheap on for now until you fund the one that wows you again. In general, I don't like the idea of planned obsolescence ... but in this case, I think it might be justified. Could you slap down some cheap Ikea butcher block just to be done and search for another perfect slab at your leisure, once your father is well again (sorry 'bout that, by the way). I saw Ikea has a discontinued butcher block color on clearance for $40/very long cabinet run -- it was in their scratch-and-dent room. A slab of butcher block you could likely re-purpose elsewhere later. Looking back at this chaotic situation -- and I'm sure they cheated you, though it can't be proven -- do you have any advice for the rest of us? Any way to try to prevent such a thing?...See MoreNancy in Mich
9 years agoUser
9 years agomushcreek
9 years agoschoolhouse_gw
9 years agoUser
9 years agodesertsteph
9 years agoUser
9 years agolavender_lass
9 years agoschoolhouse_gw
9 years agoidie2live
9 years agomushcreek
9 years agoShades_of_idaho
9 years agowritersblock (9b/10a)
9 years agomushcreek
9 years agowritersblock (9b/10a)
9 years agodesertsteph
9 years agomushcreek
9 years agoUser
9 years agoNancy in Mich
9 years agolavender_lass
9 years agoschoolhouse_gw
9 years agodesertsteph
9 years agomushcreek
9 years agoShades_of_idaho
9 years agowordie89
9 years agolookintomyeyes83
9 years agoShades_of_idaho
9 years agoUser
9 years agouncledave_ct
9 years agolookintomyeyes83
9 years agolavender_lass
9 years agomushcreek
9 years agomushcreek
9 years agoLavender Lass
9 years agomushcreek
8 years agomissouribound
8 years agoSusan
8 years agohandmethathammer
8 years agoRosefolly
8 years agopowermuffin
8 years agomushcreek
7 years agoschoolhouse_gw
7 years agomurraysmom Zone 6a OH
7 years ago
Related Stories
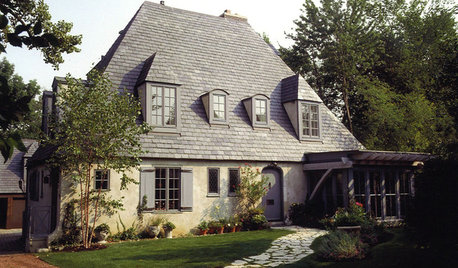
ARCHITECTURERoots of Style: French Eclectic Design Continues to Charm
Hip roofs, towers, quoins ... if your house includes architectural elements like these, you might trace its design lineage to France
Full Story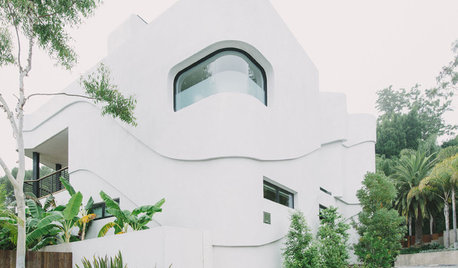
HOUZZ TOURSHouzz Tour: A Photographer's Picture-Perfect Home Comes Into Focus
An ultramodern house in the Hollywood Hills is a study in contrasts: curvy and boxy, forward thinking and retro
Full Story
ORGANIZINGSmall Steps to Organizing Success
Take care of bite-size projects, and your home's big picture will be an organized dream before you know it
Full Story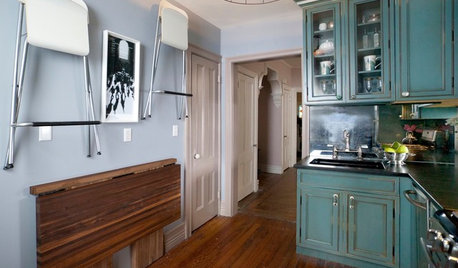
SMALL SPACES25 Ways to Stay Sane in a Small House
Get more storage, better light and a feeling of spaciousness with these savvy — and sometimes surprising — strategies
Full Story
MOST POPULARHouzz Tour: Going Off the Grid in 140 Square Feet
WIth $40,000 and a vision of living more simply, a California designer builds her ‘forever’ home — a tiny house on wheels
Full Story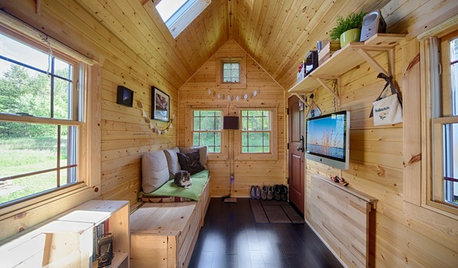
SMALL HOMESHouzz Tour: Sustainable, Comfy Living in 196 Square Feet
Solar panels, ship-inspired features and minimal possessions make this tiny Washington home kind to the earth and cozy for the owners
Full Story
SMALL HOMESCan You Live a Full Life in 220 Square Feet?
Adjusting mind-sets along with furniture may be the key to happiness for tiny-home dwellers
Full Story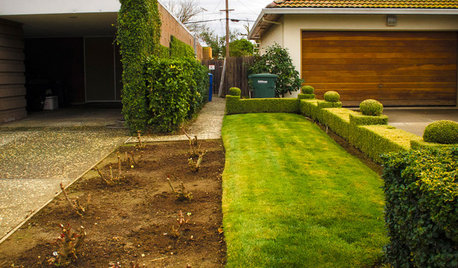
EXTERIORSWhere Front Yards Collide: Property Lines in Pictures
Some could be twins; others channel the Odd Couple. You may never look at property boundaries the same way again
Full Story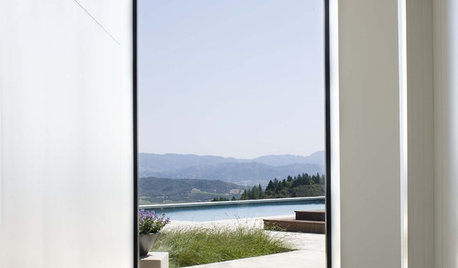
WINDOWSExpand Your View with Picture Windows
Minimal, pane-free windows make a clear connection between indoors and out
Full Story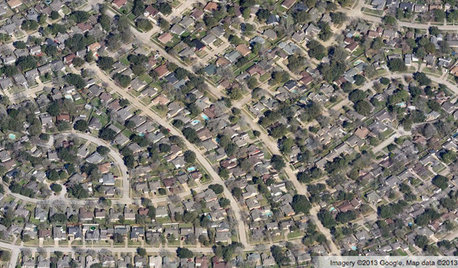
COMMUNITYGet a Bird's-Eye View of America's Housing Patterns
See the big picture of how suburban developments are changing the country's landscape, with aerial photos and ideas for the future
Full StorySponsored
Central Ohio's Trusted Home Remodeler Specializing in Kitchens & Baths
More Discussions



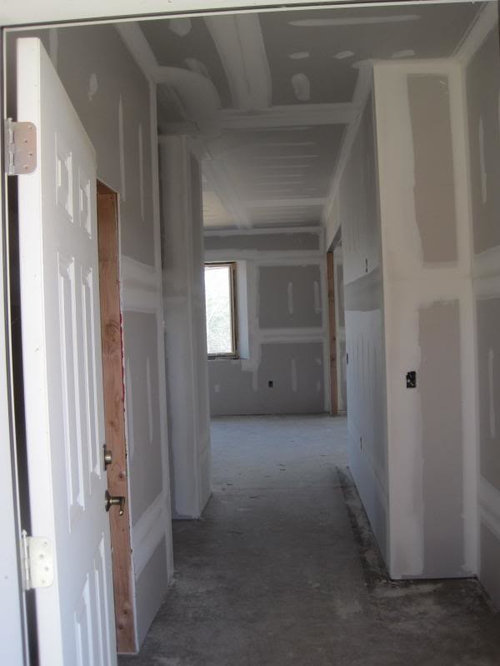


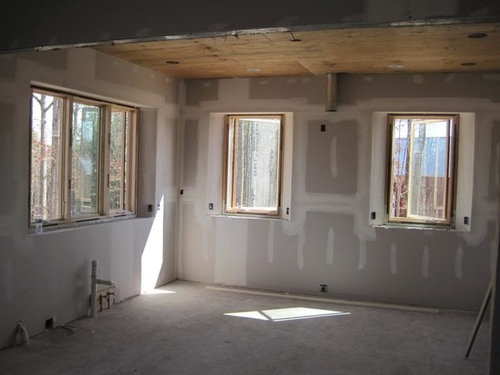
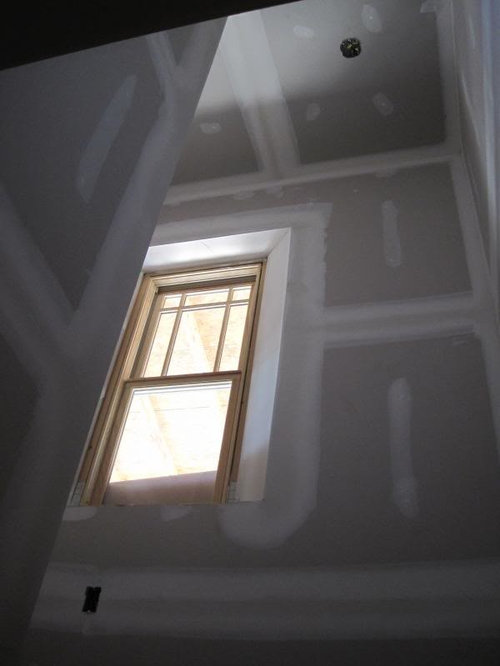
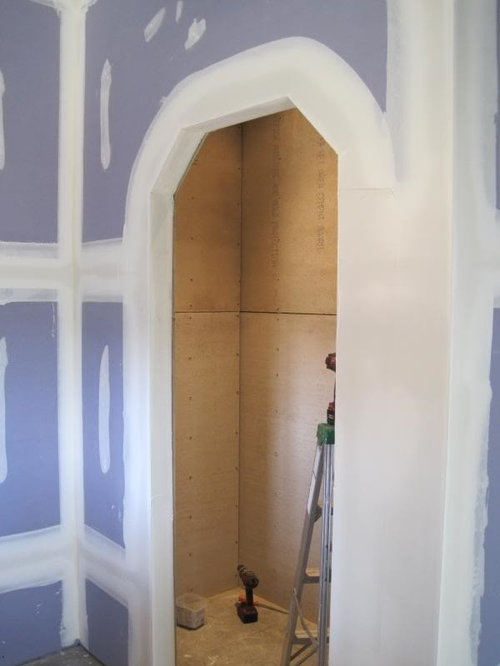

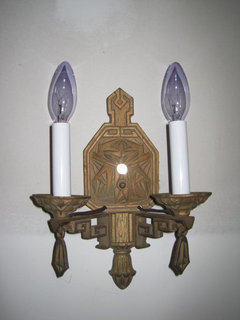
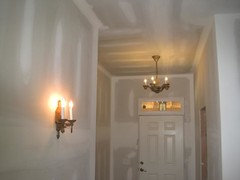
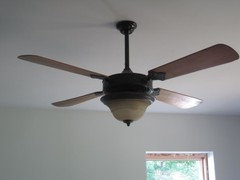
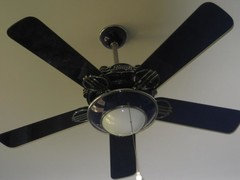
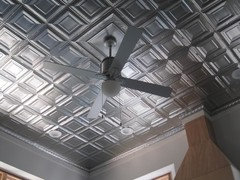
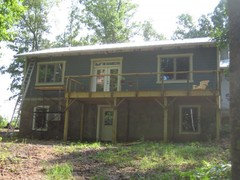
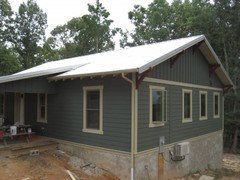
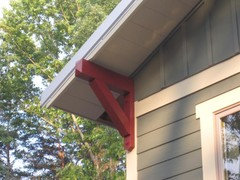




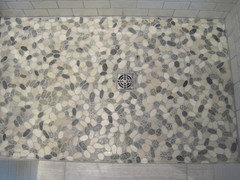
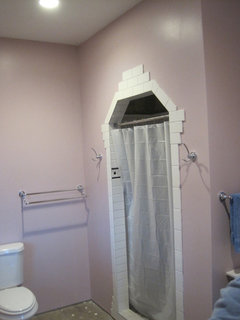

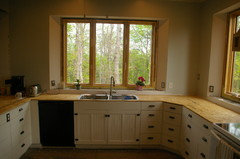



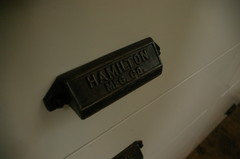
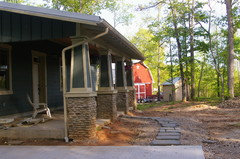
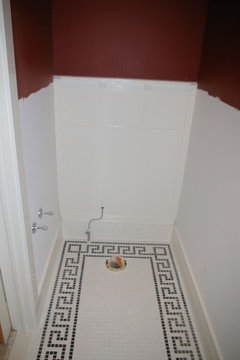
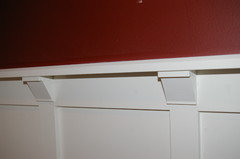
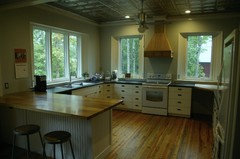
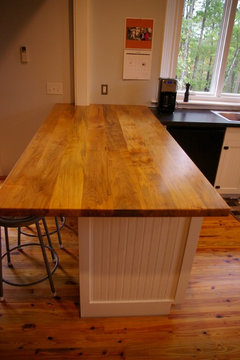
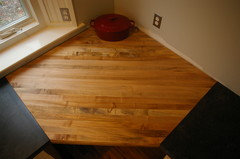
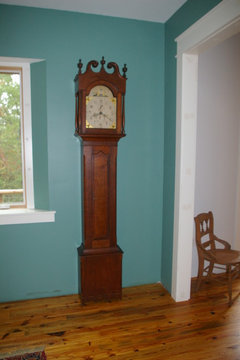
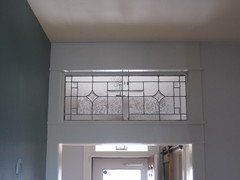

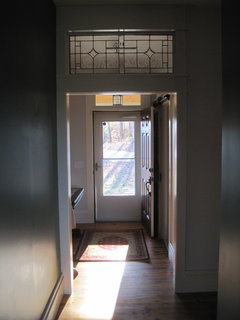

Nancy in Mich