opening up floor for plumbing and electrical?
kathec
13 years ago
Related Stories
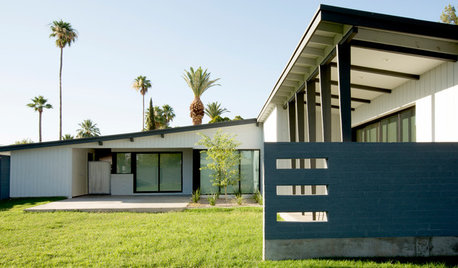
HOUZZ TOURSHouzz Tour: Opening Up a Midcentury Schreiber Home in Phoenix
With fewer walls and a respectful addition, this Arizona feels less boxed in
Full Story
HOUZZ TOURSHouzz Tour: Major Changes Open Up a Seattle Waterfront Home
Taken down to the shell, this Tudor-Craftsman blend now maximizes island views, flow and outdoor connections
Full Story
REMODELING GUIDESHouse Planning: When You Want to Open Up a Space
With a pro's help, you may be able remove a load-bearing wall to turn two small rooms into one bigger one
Full Story
BATHROOM DESIGNSee the Clever Tricks That Opened Up This Master Bathroom
A recessed toilet paper holder and cabinets, diagonal large-format tiles, frameless glass and more helped maximize every inch of the space
Full Story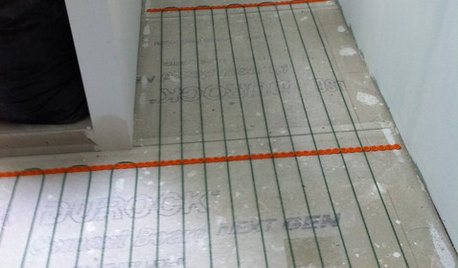
BATHROOM DESIGNWarm Up Your Bathroom With Heated Floors
If your bathroom floor is leaving you cold, try warming up to an electric heating system
Full Story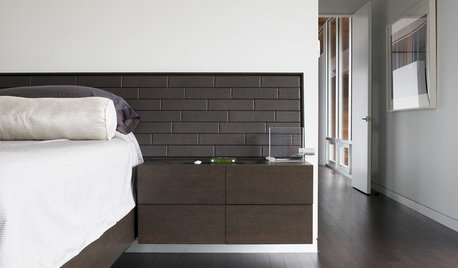
FLOORSFloors Warm Up to Radiant Heat
Toasty toes and money saved are just two benefits of radiant heat under your concrete, wood or tile floors
Full Story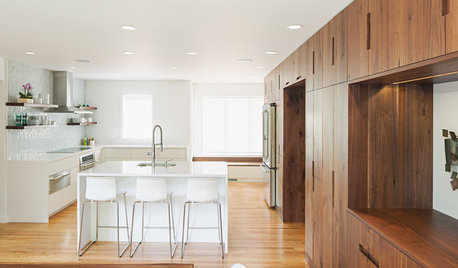
INSIDE HOUZZInside Houzz: A Walnut Wall of Storage Opens Up a Kitchen
A 30-foot wall of storage frees up cooking areas and counters for food prep and entertaining
Full Story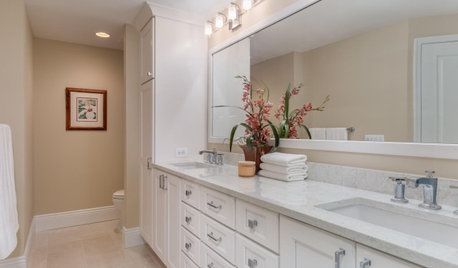
BATHROOM WORKBOOK5 Ideas to Open Up a Windowless Bathroom
Do you have a bathroom without natural light or a view? Here’s how to brighten it up
Full Story
KITCHEN DESIGNKitchen of the Week: Traditional Kitchen Opens Up for a Fresh Look
A glass wall system, a multifunctional island and contemporary finishes update a family’s Illinois kitchen
Full Story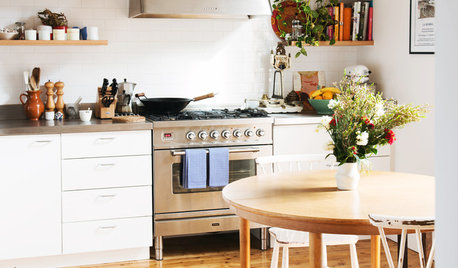
HOUZZ TOURSHouzz Tour: Design Moves Open Up a Melbourne Cottage
A renovation rejiggers rooms and adds space. Suspended shelves and a ceiling trick make the living area feel bigger
Full Story





weedmeister
kathecOriginal Author
Related Discussions
Importance of lining up plumbing on floors? (Budget)
Q
Does plumbing have to come before electrical?
Q
Help deciding on cased openings to split up open floor plan?
Q
paint: before or after trim/final electric/final plumbing?
Q
weedmeister
padola07
plllog
plllog
kathecOriginal Author
skibend
Buehl
weedmeister