Rafter and Joist Woes
mike_g_sdak
16 years ago
Related Stories
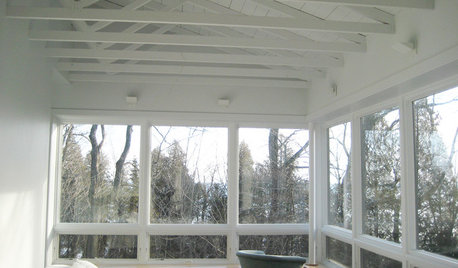
DESIGN DICTIONARYRafters
They look like they're above it all, but rafters work hard for the roof
Full Story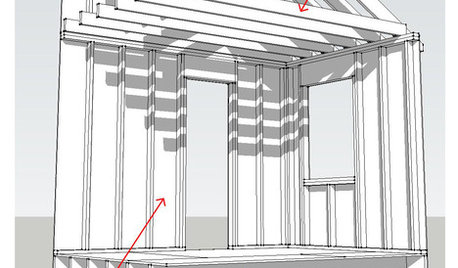
KNOW YOUR HOUSEKnow Your House: Components of a Roof
Don't get held up by confusion over trusses, rafters and purlins. Learn about a roof's features and their purposes here
Full Story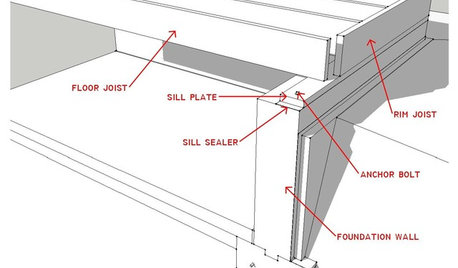
KNOW YOUR HOUSEKnow Your House: What Makes Up a Floor Structure
Avoid cracks, squeaks and defects in your home's flooring by understanding the components — diagrams included
Full Story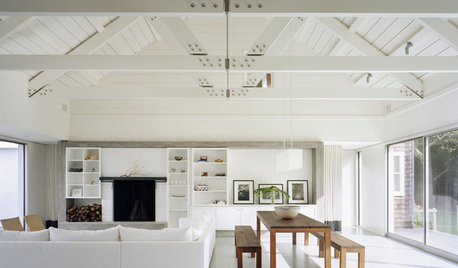
DESIGN DICTIONARYTruss
To figure out exactly how strong these roof braces are, you'll need to do the math
Full Story0
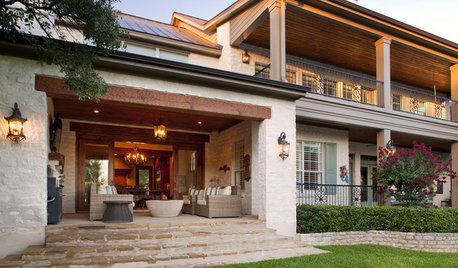
DESIGN DICTIONARYHeader
Wide openings get the support they need from this stalwart horizontal beam
Full Story0
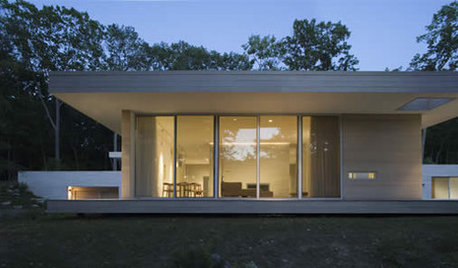
DESIGN DICTIONARYFlat Roof
This roof is on the level about being best for climates with little rain and no snow
Full Story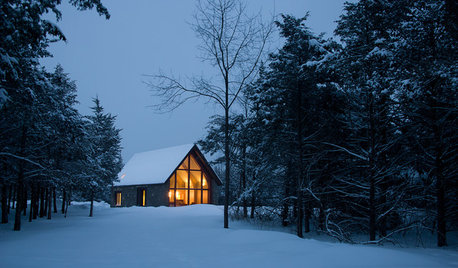
ARCHITECTURE15 Smart Design Choices for Cold Climates
Keep your home safe and comfortable in winter by choosing the right home features and systems
Full Story
CONTRACTOR TIPSYour Complete Guide to Building Permits
Learn about permit requirements, the submittal process, final inspection and more
Full Story
REMODELING GUIDESWhat to Know Before You Tear Down That Wall
Great Home Projects: Opening up a room? Learn who to hire, what it’ll cost and how long it will take
Full Story


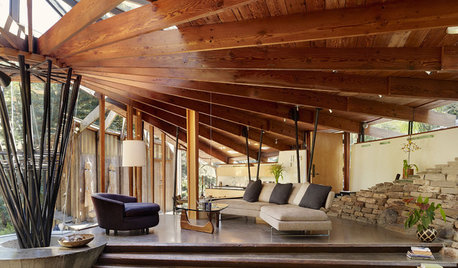
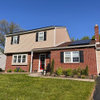


davidandkasie
Brewbeer
Related Discussions
Check This OUT!!! Change in Color of Roof Rafters and Attic Joist
Q
Change joist side of rafter?
Q
Anybody familiar with joists, rafters, and beams please advise?
Q
Stabilizing long ceiling joists (attic floor of 2-story garage)
Q
mike_g_sdakOriginal Author