Porch to be Redone: What Style?
jan_in_wisconsin
15 years ago
Related Stories
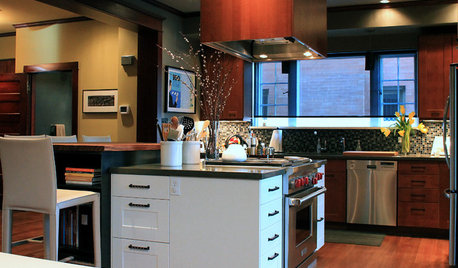
HOUZZ TOURSMy Houzz: Colorado Bungalow, Creatively Redone
Plenty of color and art, plus a sense of adventurousness, wind through the contemporary renovation of this Denver family's 1908 home
Full Story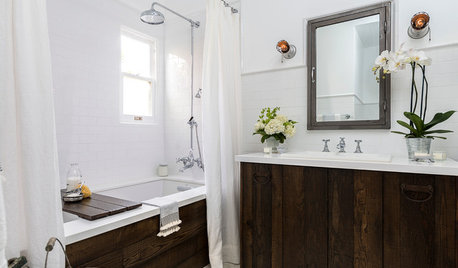
BEFORE AND AFTERSOld Hollywood Style for a Newly Redone Los Angeles Bath
An ‘NCIS’ actor gives her 1920s classic bungalow’s bathroom a glam retro makeover
Full Story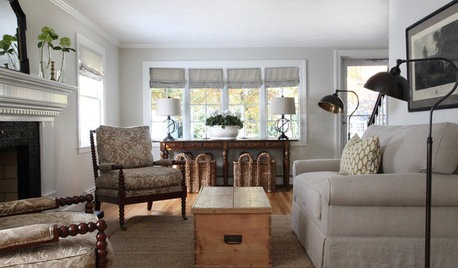
LIVING ROOMSRoom of the Day: Redone Living Room Makes a Bright First Impression
A space everyone used to avoid now charms with welcoming comfort and a crisp new look
Full Story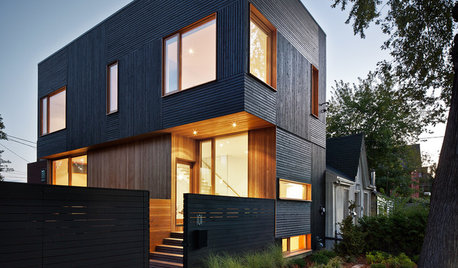
CURB APPEALEntry Recipe: Warmth, Style and Privacy in Toronto
A front porch dominated by wood and glass rises and pivots toward a side courtyard sheltered from street traffic
Full Story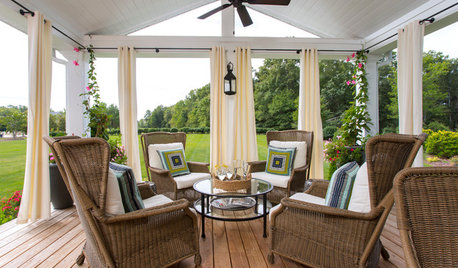
PORCHESPorch Life: Step Into a Backyard Addition With Breezy Coastal Style
Comfortable furniture, a dining area and a grill make this new porch a North Carolina family’s favorite spot
Full Story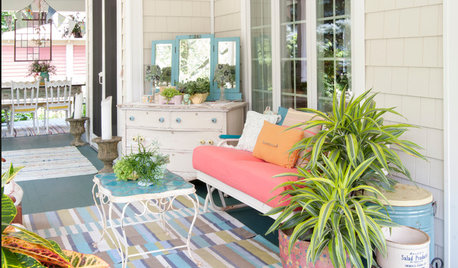
PORCHES10 Porches With Personal Design Style
These comfortable outdoor rooms get their charm from repurposed pieces, vacation mementos and salvaged finds
Full Story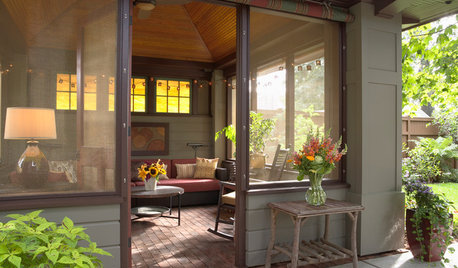
PORCH OF THE WEEKA Summer House With Prairie School Style
A free-standing screened-in pavilion provides a summer getaway in this couple’s Minnesota backyard
Full Story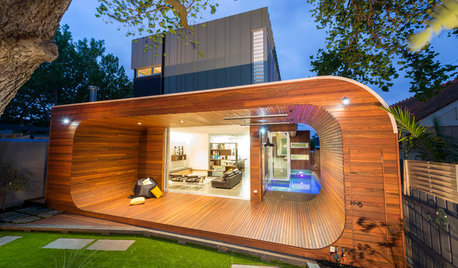
CONTEMPORARY HOMESHouzz Tour: A Brave Addition Breaks New Ground
An Edwardian cottage gets a radical renovation with a dynamic deck that wraps a couple and 2 children in style
Full Story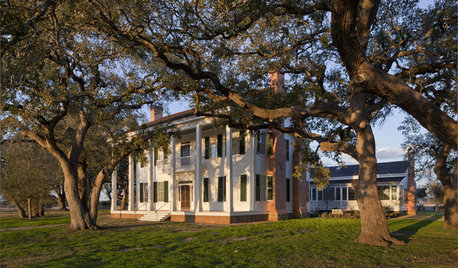
TRADITIONAL STYLEOutfit a Southern Plantation-Style Home — Paint to Porch Furnishings
Go for the charm with these curated picks that create a Southern look in all its gracious glory
Full Story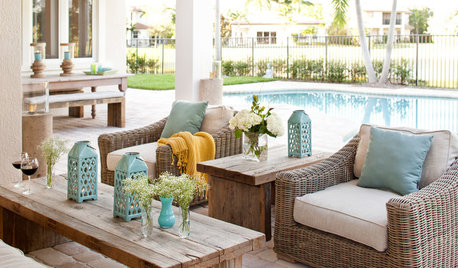
GARDENING AND LANDSCAPING10 Outdoor Room Ideas That Radiate Style
Accent color, accessories and plenty of comfy cushions enhance these open-air retreats
Full Story






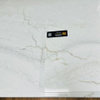

squirrelheaven
jan_in_wisconsinOriginal Author
Related Discussions
Back to the drawing board as suggested. Redone layout comments?
Q
Styling the front porch
Q
Front porch style suggestions/help
Q
Outside & porch styling
Q
jan_in_wisconsinOriginal Author
zipdee
squirrelheaven
jan_in_wisconsinOriginal Author
squirrelheaven
plainjane425
jan_in_wisconsinOriginal Author
squirrelheaven
squirrelheaven
jan_in_wisconsinOriginal Author
squirrelheaven
squirrelheaven
jan_in_wisconsinOriginal Author
plainjane425
rdsso
squirrelheaven
jan_in_wisconsinOriginal Author
squirrelheaven
plainjane425
brutuses
squirrelheaven
bonniee818
jan_in_wisconsinOriginal Author
squirrelheaven
squirrelheaven
brutuses
jan_in_wisconsinOriginal Author
plainjane425
squirrelheaven
squirrelheaven
squirrelheaven
plainjane425
squirrelheaven
squirrelheaven
plainjane425
squirrelheaven
plainjane425
squirrelheaven
plainjane425
squirrelheaven
jan_in_wisconsinOriginal Author
squirrelheaven
kitchenkelly
squirrelheaven
jan_in_wisconsinOriginal Author
squirrelheaven
natal
squirrelheaven