Two 27' fridge/freezers
sfcitydweller
14 years ago
Related Stories

KITCHEN DESIGNStay Cool About Picking the Right Refrigerator
If all the options for refrigeration leave you hot under the collar, this guide to choosing a fridge and freezer will help you chill out
Full Story
REMODELING GUIDESGet the Look of a Built-in Fridge for Less
So you want a flush refrigerator but aren’t flush with funds. We’ve got just the workaround for you
Full Story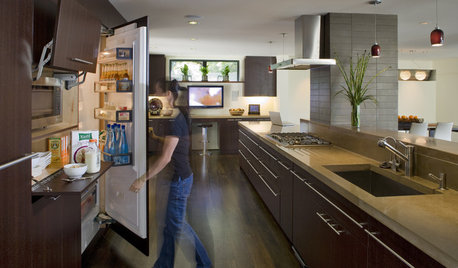
HOUSEKEEPINGHow to Clean Your Fridge, Inside and Out
Keep your refrigerator clean and fresh, while you gain storage space and lose those ‘UFOs’
Full Story
BATHROOM DESIGNUpload of the Day: A Mini Fridge in the Master Bathroom? Yes, Please!
Talk about convenience. Better yet, get it yourself after being inspired by this Texas bath
Full Story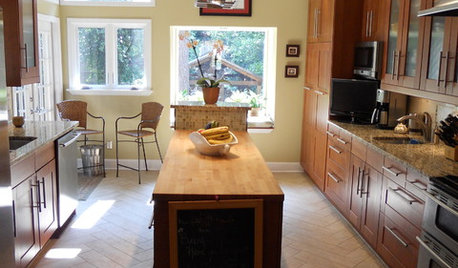
KITCHEN DESIGNTwo-Cook Kitchens Have Smart Space Chops
Seven Houzz users show off their clever solutions to having two — but not too many — cooks in the kitchen
Full Story
KITCHEN OF THE WEEKKitchen of the Week: 27 Years in the Making for New Everything
A smarter floor plan and updated finishes help create an efficient and stylish kitchen for a couple with grown children
Full Story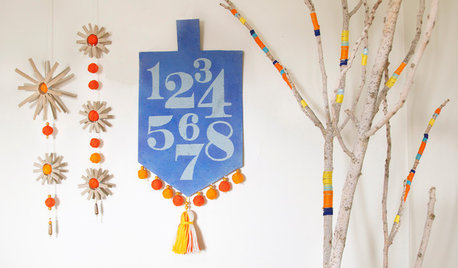
HANUKKAHDIY Dreidel Wall Hanging Puts a New Spin on Hanukkah Decor
Create a custom silkscreen-like decoration with this playful pattern, fabric and freezer paper — no sewing machine required
Full Story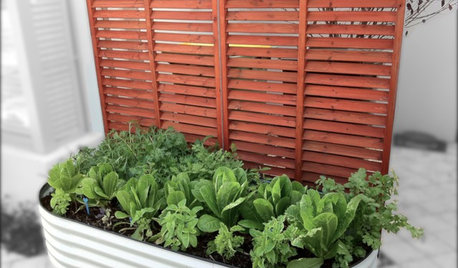
FEEL-GOOD HOME21 Ways to Waste Less at Home
Whether it's herbs rotting in the fridge or clothes that never get worn, most of us waste too much. Here are ways to make a change
Full Story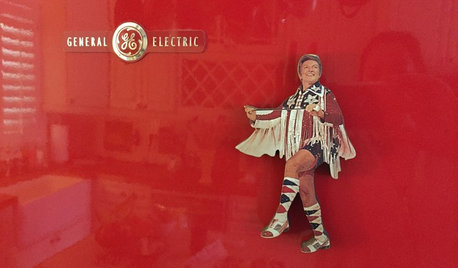
FUN HOUZZHouzz Call: What’s on Your Refrigerator?
Magnets, menus, children’s art, coupons, perfect-attendance certificates, song lyrics — what is fridge-worthy in your house?
Full Story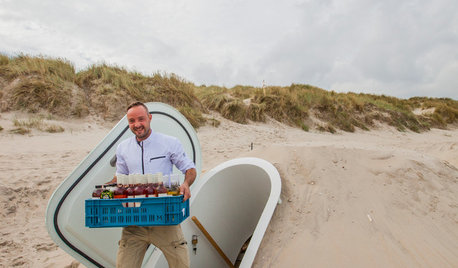
GREEN BUILDINGThe Big Freeze: Inventors Break New Ground to Keep Things Cool
Old-fashioned fridges can be energy guzzlers, but there are more eco-friendly ways of keeping food fresh, as these global innovations show
Full StorySponsored
Custom Craftsmanship & Construction Solutions in Franklin County






kateskouros
mythreesonsnc
Related Discussions
Bottom Freezers...Do You Have a 2nd Fridge or Freezer?
Q
Fridge quandry: Which 'Bottom-Freezer, French-Door' fridge?!
Q
High end fridge/freezer or freezer only w/ NO ice maker?
Q
Fridge/Freezer/Wine Fridge dilemma
Q
boxerpups
palimpsest
sfcitydwellerOriginal Author
morton5
pirula
sfcitydwellerOriginal Author
pirula
sfcitydwellerOriginal Author
megradek
sfcitydwellerOriginal Author
mythreesonsnc
sfcitydwellerOriginal Author
megradek
sfcitydwellerOriginal Author
megradek
mythreesonsnc
megradek
sfcitydwellerOriginal Author
mythreesonsnc
mythreesonsnc
sfcitydwellerOriginal Author
mythreesonsnc
sfcitydwellerOriginal Author
mythreesonsnc
megradek
lascatx
palimpsest
mythreesonsnc
sfcitydwellerOriginal Author
mythreesonsnc
sfcitydwellerOriginal Author
mythreesonsnc
sfcitydwellerOriginal Author
mythreesonsnc
sfcitydwellerOriginal Author
palimpsest
sfcitydwellerOriginal Author
megradek