Sanity check, please
lwerner
12 years ago
Related Stories
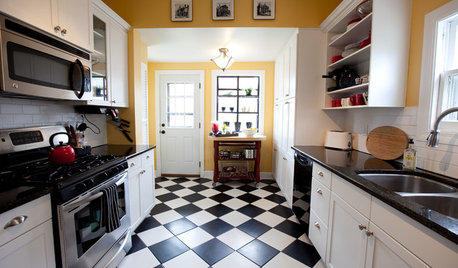
FLOORSChecks, Please! 13 Choices for Checkered Floors
Checkerboard Patterns Go From Casual to Ritzy, From Marble to Grass
Full Story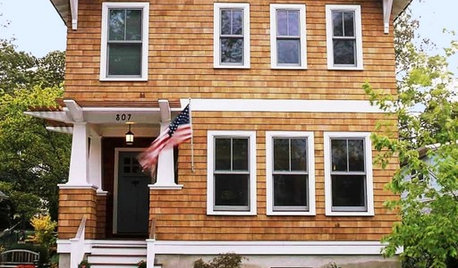
MOST POPULARDecorate With Intention: 12 Remodeling Sanity Savers
When the idealistic visions subside and reality sets in, these tips can help keep your spirits up and your work on track
Full Story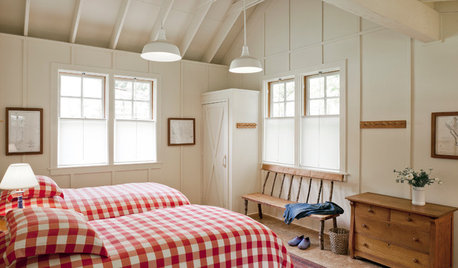
DECORATING GUIDESPattern Focus: Buffalo Check
This farmhouse-friendly pattern has a wide range of uses in the home
Full Story
REMODELING GUIDESFinish Your Remodel Right: 10 Tasks to Check Off
Nail down these key details to ensure that everything works properly and you’re all set for the future
Full Story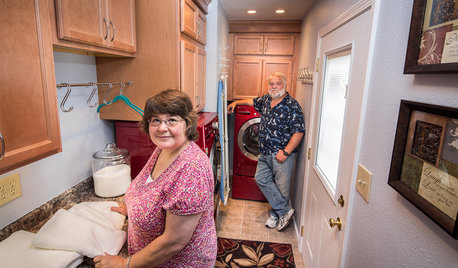
REMODELING GUIDESCheck Out Our Sweepstakes Winners' 2-Room Makeover
The laundry room's organization needed ironing out. The guest bath didn't make a splash. See the makeovers a Kentucky couple won
Full Story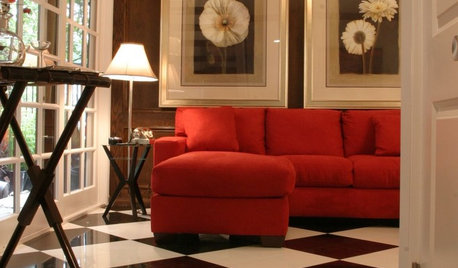
16 Ways to Check In to Checkered Patterns
Take the Pattern Up High, Down Low, and Everywhere In Between
Full Story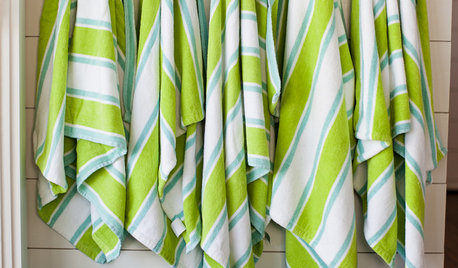
LIFEThe Family Home: 8 Summer-Prep Sanity Savers
A bit of organizing here, a little storing there, and when summer arrives you'll be kicking back with the kids
Full Story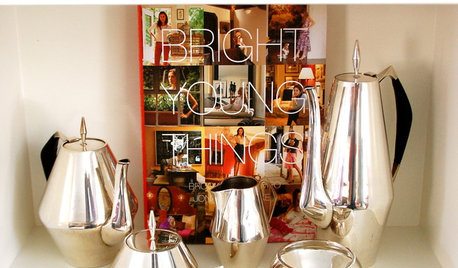
DECORATING GUIDESKeep Your Collectibles (Without Losing Your Sanity)
How to Display Your Finds With Wit and Style
Full Story
HOME OFFICESQuiet, Please! How to Cut Noise Pollution at Home
Leaf blowers, trucks or noisy neighbors driving you berserk? These sound-reduction strategies can help you hush things up
Full Story
LIVING ROOMSCurtains, Please: See Our Contest Winner's Finished Dream Living Room
Check out the gorgeously designed and furnished new space now that the paint is dry and all the pieces are in place
Full Story


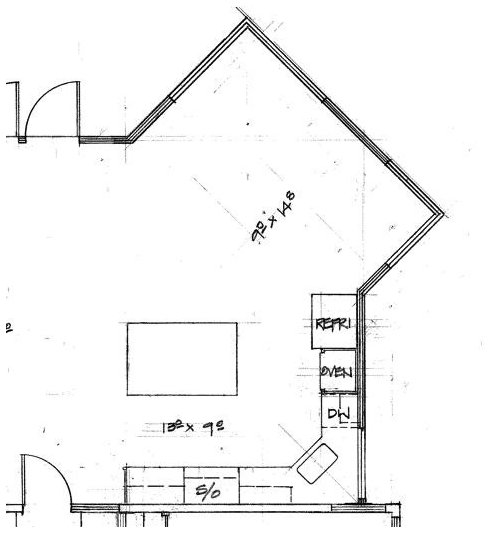


Annie Deighnaugh
herbflavor
Related Discussions
Gritty mix water retention - sanity check
Q
Reupholstery? Sanity check, please.
Q
Math Madness with GeoThermal vs Hybrid - sanity check please.
Q
Layout Sanity Check
Q
User
lwernerOriginal Author
maries1120
Buehl
Buehl
lwernerOriginal Author
Buehl
Buehl
Buehl
lwernerOriginal Author
Buehl
Buehl
lwernerOriginal Author
lwernerOriginal Author