Oh my gosh! I posted, I saw it, it disappeared! Ugh. So, here we go again:
We have a very small kitchen. The wall space is 10x11 and we decided to re-use the Corian (Dusk) counters and integrated sink to cut costs, so the footprint didn't change even one inch!
I love white kitchens with wood floors, but my white cabs were falling a aprt and needed to go, and my sweetie prefers wood stained cabinets. Compromise makes for a happy house...eventually!
So here are some befores:(Holy Clutter! I am duly embarrassed!)
And a few afters:
Note the "open display shelving" Yeah, not so much! The contractor, who will be referred to in the future as Mr. Moron, forgot to use the spacer on the blind corner cabinet. The cabinets are frameless, so without said spacer, the two doors that met in the corner butted against one another and neither one could open anything close to 90 degrees. Aaarrggghhh! Mr. Moron has been dismissed and now we need to decide if we should hire someone new to move each run over an inch and be able to put a door on a blind cabinet with limited storage, or just trim the shelves with our dark molding and keep it as display. Thoughts? We aren't short on storage, so we can spare it.
The lazy susan holds all of my mixing bowls and casserole dishes from small to large. It is so much easier to find what I need from this cabinet.
Here is the pantry wall. The fridge (stainless french door) will be on the left. I got sick of waiting for the drawer bases to be in stock and went with doors. Do I regret it? Stylistically, yes, but because I have so much storage for food in the 36" pantry, I have put the space eating monsters in those cabinets below- the Kitchen Aid, the crock pots, the monster popcorn bowls and the huge stock pots- things that wouldn't have fit in the drawers anyway. So, yeah, I'm a little bummed, but I'll get over it. Function was so important in this household with 4 kids from 15 months to 18!
The mirrors in place of glass was done to bounce light around the small area from the 4' wide window opposite this run. It was definitely the right move and accomplished our goal for that nicely. These cabinets hold glasses, wine glasses, dishware, etc.
The pantry cabinets have ROTS which I know aren't for everyone but that really meet our needs nicely. One fixed shelf has an outlet placed so that we can have a charging station in there and keep the clutter off of the counters. I even have my flour, sugar, coffee bins in a cupboard by themselves instead of on the counter. They are in there by.them.selves. (With 2 empty shelves- yay, me!)Over the fridge is a cabinet, too. Initially, I thought I would have baking pans there, but, found another home for those and moved my cleaning caddy up there. This worked out perfectly for us because it got the chemicals away from the cabinet under the sink that my baby can't seem to stay away from!
What do you think of the flooring choices here- do any work?
Here is our hardware- I love these knobs. Saw identical ones from Thomasville furniture for $22.99 each! Uh, no. No thank you! Not paying that. These are from Overstock and I got a 25 pack for 72.99-10% + shipping. $68 total. They weigh a ton and should help add sparkle. It looks dented or something or like there is a seam at the top. There isn't. It just has beautiful ridge lines across the length of that zeppelin shape! Love!
So, lots still to do: Backsplash, Painting- Grey/blue? green grey? BM Hush? Flooring- see some options above, hardware installation, trim work.
Best decisions- keeping the counters and adding significantly more light- undercabinet lighting, additional recessed lights in kitchen and adding recessed to the adjacent family room that was previously (kind of) lit by one lonely lamp in the corner. That room got 6 cans and 2 spots and the whole area- even with dark cabinets- is such a bright place.
The cabinets are gorgeous and very rich looking IRL, the pics do not do them justice, unfortunately.
The oven is installed under counter underneath the cook-top. The microwave has vacated the room and I am not allowing it back. I will have clear counters from now on. It is my gift to myself, the de-cluttering of my world! :)
Please chime in with any and all suggestions for walls and floors
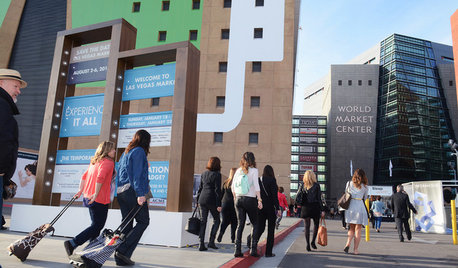
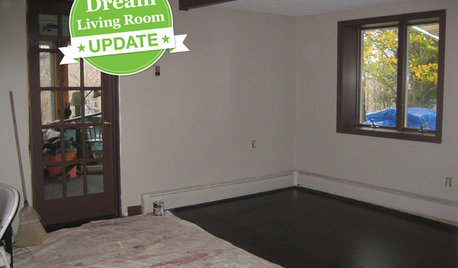
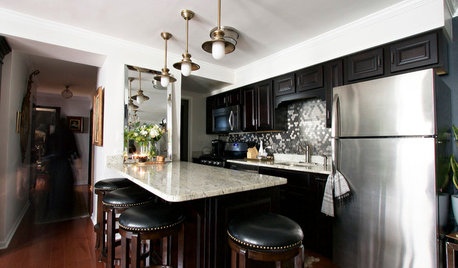
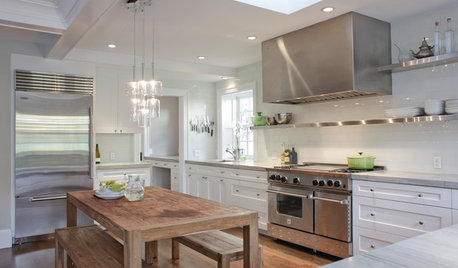
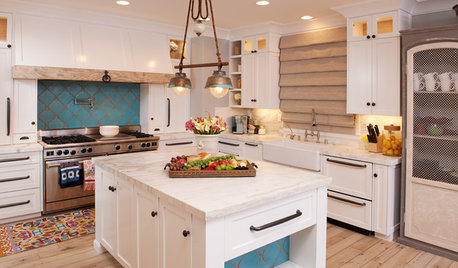

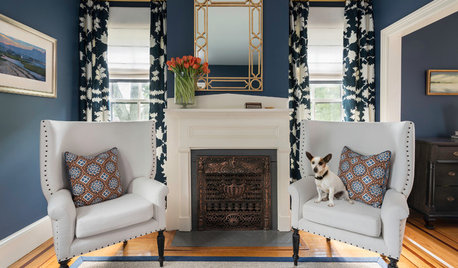
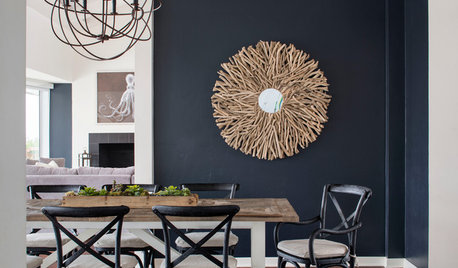
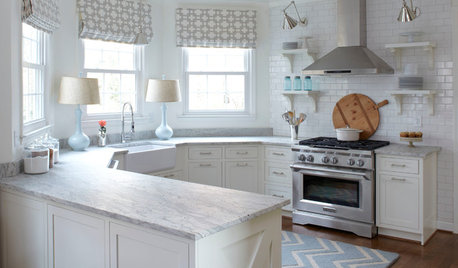
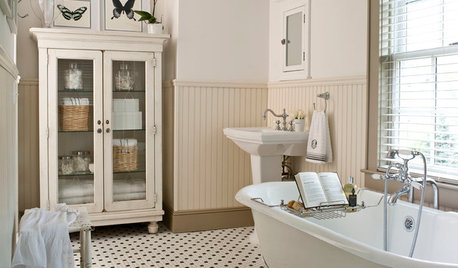





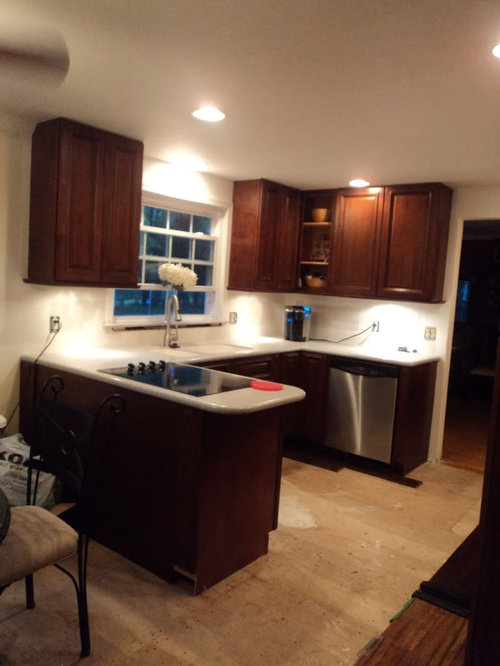
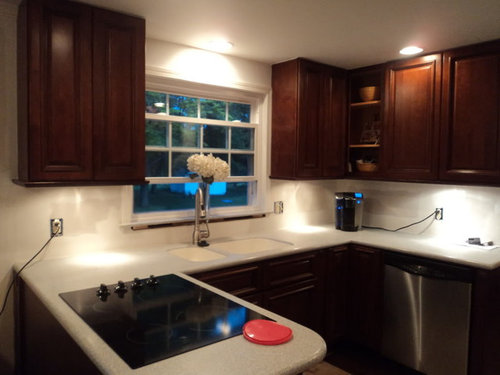

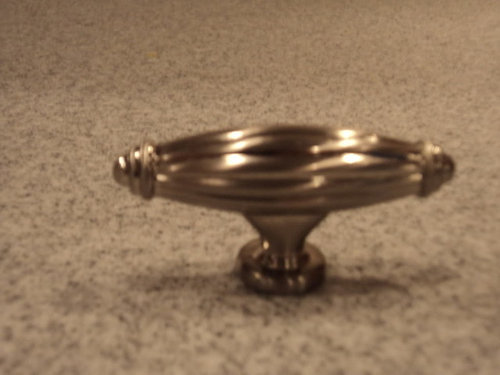

remodelfla
prill
Related Discussions
Sneak Peak Vanity and Laundry Cabinets
Q
Sneak Peak: Fun time! Accent color for gray and white kitchen
Q
Sneak Peak - 1924 Yellow Kitchen 85% Finished
Q
Sneak peak of walnut and glossy white kitchen
Q
debbie1031Original Author
NatalieChantal
marcy96
debbie1031Original Author
phoggie
debbie1031Original Author
roarah
beaglesdoitbetter1
debbie1031Original Author
Laurie